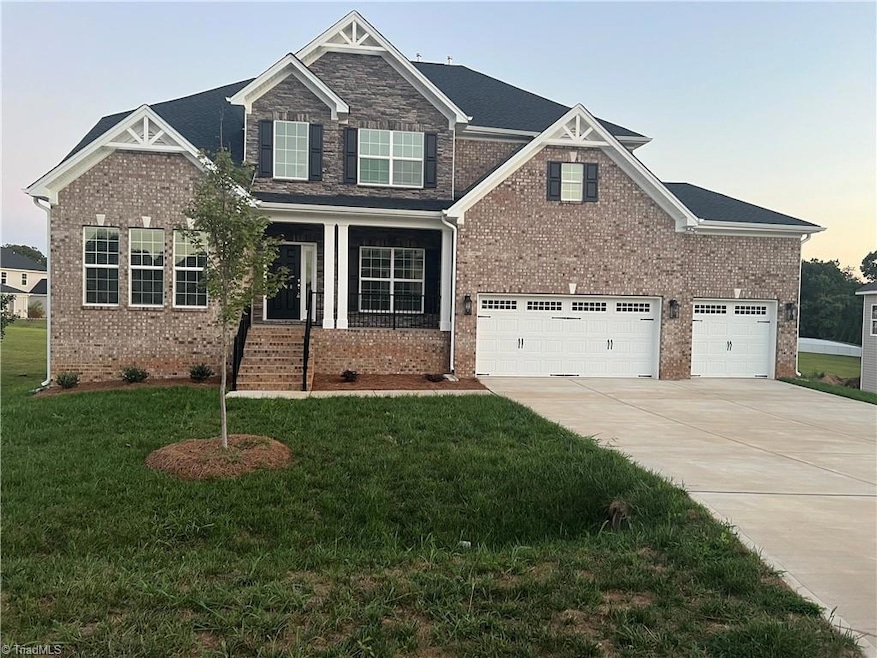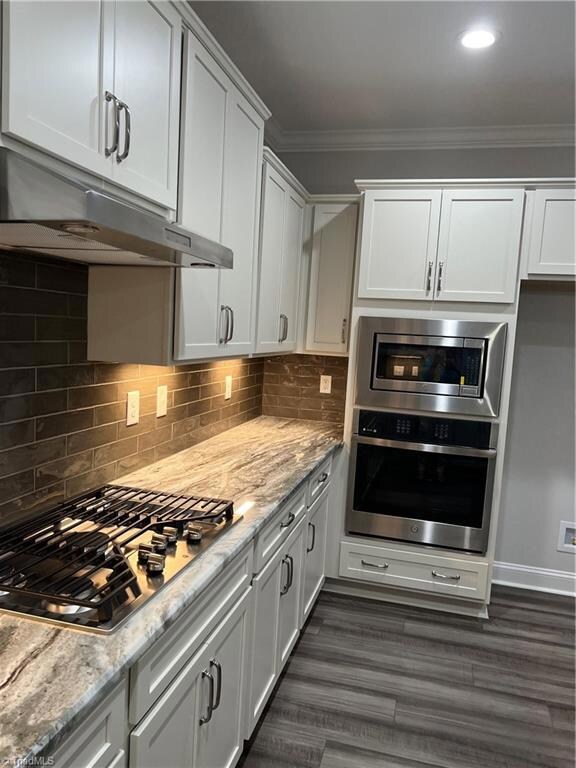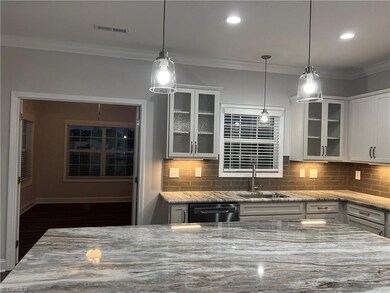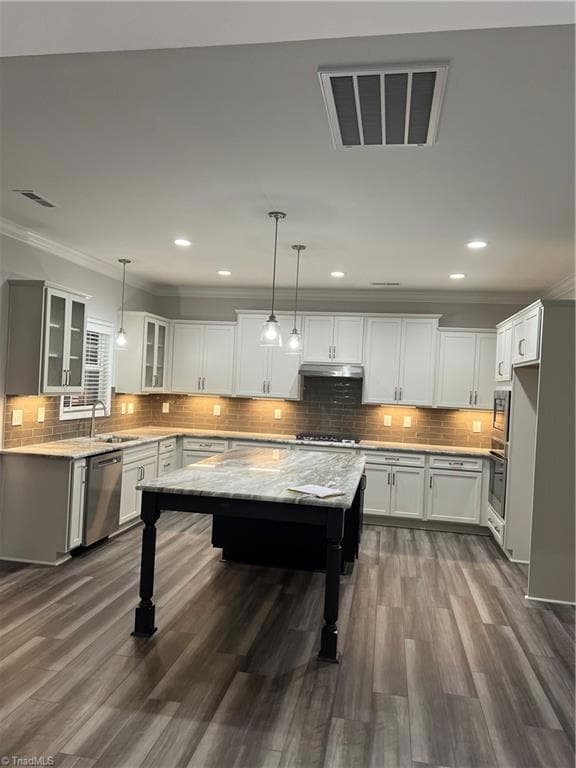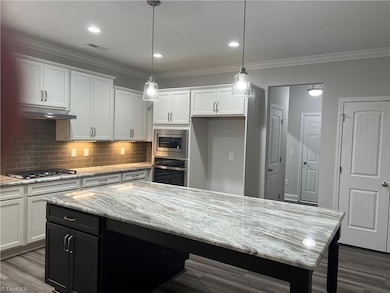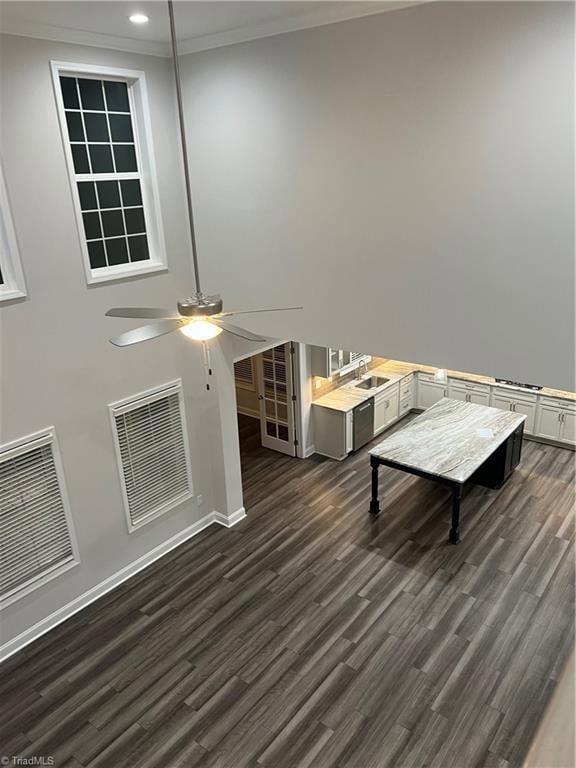1096 Hollow Creek Ln Unit 16 Kernersville, NC 27284
Macy Grove NeighborhoodEstimated payment $4,583/month
Highlights
- New Construction
- Main Floor Primary Bedroom
- Porch
- Kernersville Middle Rated 9+
- Breakfast Area or Nook
- 3 Car Attached Garage
About This Home
MOVE-IN READY! Stunning Pennington home plan features an open concept layout with a two-story foyer and a two-story great room, 4 bedrooms, 3.5 baths, sunroom, 3-car garage, office, living room, beautiful trim work, tankless water heater, blinds, unfinished basement with rough plumbing for a bathroom, Gourmet kitchen with granite top island, stainless-steel appliances, soft closed cabinet drawers, under cabinet, lighting. Owner's suite on main with ensuite bath. Great room flows freely to the breakfast nook and eat-in kitchen. Oak tread stairs leading to the second floor; you'll find secondary bedrooms, office. Bedroom 4 offers a full bath. and much more!
Home Details
Home Type
- Single Family
Year Built
- Built in 2025 | New Construction
HOA Fees
- $75 Monthly HOA Fees
Parking
- 3 Car Attached Garage
- Driveway
Home Design
- Brick Exterior Construction
- Vinyl Siding
- Stone
Interior Spaces
- 3,207 Sq Ft Home
- Property has 2 Levels
- Ceiling Fan
- Great Room with Fireplace
- Vinyl Flooring
- Pull Down Stairs to Attic
- Dryer Hookup
- Unfinished Basement
Kitchen
- Breakfast Area or Nook
- Gas Cooktop
- Dishwasher
- Kitchen Island
- Disposal
Bedrooms and Bathrooms
- 4 Bedrooms
- Primary Bedroom on Main
Outdoor Features
- Porch
Utilities
- Forced Air Heating and Cooling System
- Heating System Uses Natural Gas
- Tankless Water Heater
Community Details
- Stonehaven Subdivision
Listing and Financial Details
- Assessor Parcel Number 6896270988000
Map
Home Values in the Area
Average Home Value in this Area
Property History
| Date | Event | Price | List to Sale | Price per Sq Ft |
|---|---|---|---|---|
| 11/18/2025 11/18/25 | Price Changed | $718,900 | -0.7% | $224 / Sq Ft |
| 10/30/2025 10/30/25 | Price Changed | $723,900 | -0.7% | $226 / Sq Ft |
| 10/16/2025 10/16/25 | Price Changed | $729,000 | -1.4% | $227 / Sq Ft |
| 09/17/2025 09/17/25 | Price Changed | $739,000 | 0.0% | $230 / Sq Ft |
| 09/17/2025 09/17/25 | For Sale | $739,000 | +3.1% | $230 / Sq Ft |
| 09/11/2025 09/11/25 | Off Market | $716,903 | -- | -- |
| 01/02/2025 01/02/25 | Pending | -- | -- | -- |
| 01/02/2025 01/02/25 | For Sale | $716,903 | -- | $224 / Sq Ft |
Source: Triad MLS
MLS Number: 1166180
- 1092 Hollow Creek Ln Unit 15
- 1618 Lazy Fox Ln Unit 5
- 988 Huntington Run Ln
- Holden 2 Plan at Trail Ridge
- Redbud Plan at Trail Ridge
- Bellwood Plan at Trail Ridge
- Southport Plan at Trail Ridge
- Hamilton Plan at Trail Ridge
- Jackson Plan at Trail Ridge
- 1466 Gunnison Ct
- 1465 Gunnison Ct
- 0 Smith Edwards Rd
- 1353 Ouray Dr
- 1375 Ouray Dr
- 1392 Ouray Dr
- 4608 Eden Bridge Dr
- 5090 Southern Pines Dr
- 803 Kensal Green Dr
- 105 Gordon Terrace Rd
- 104 Gordon Terrace Rd Unit 48
- 137 Kentland Ridge Dr
- 421 Jefferson St
- 120 Farmwood Dr
- 139 Nelson St Unit 204
- 139 Nelson St Unit 201
- 520 Michael St
- 5385 MacY Grove Rd
- 472 Lindsay St
- 7109 Lambeth Farm Ln N
- 515 Springbrook Dr
- 101 Saint Charles Ct
- 101 St Charles Ct
- 1000 Salisbury St
- 422 Mountain View Dr
- 1014 Grays Land Ct
- 1563 Amberview Ln
- 107 Patio Ct
- 1470 Old Coach Rd
- 11 Harvest Oak Ct
- 1000 Abbotts Creek Cir
