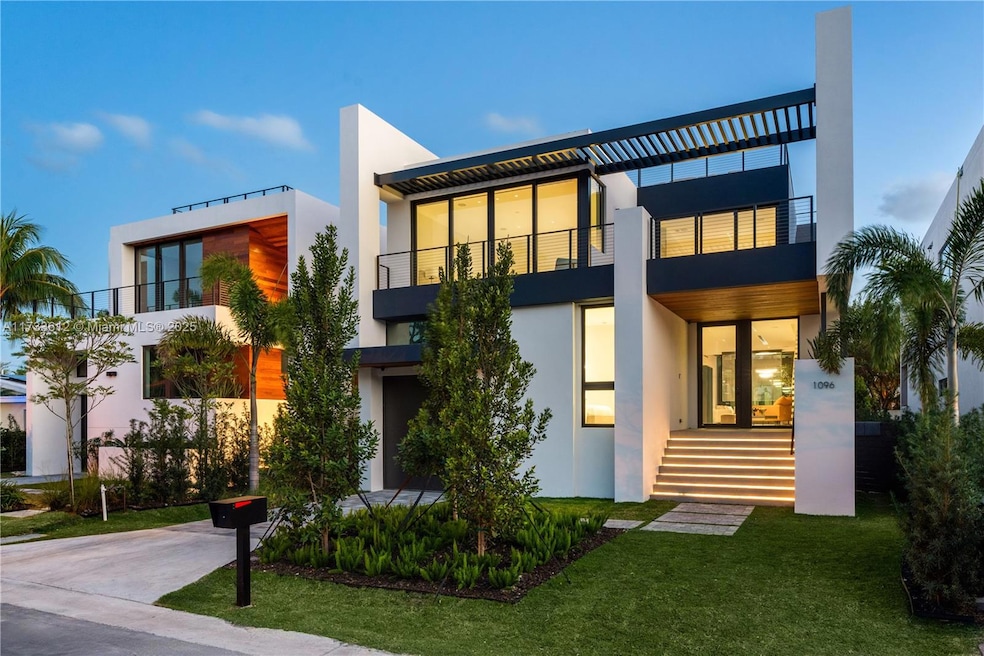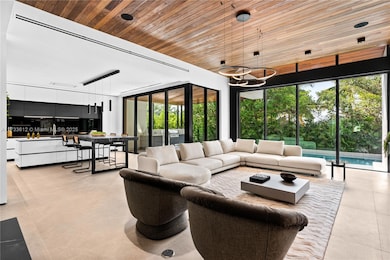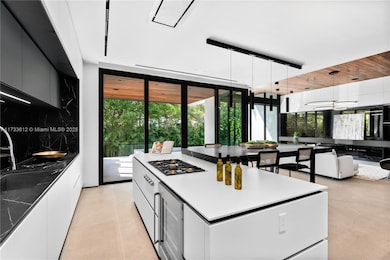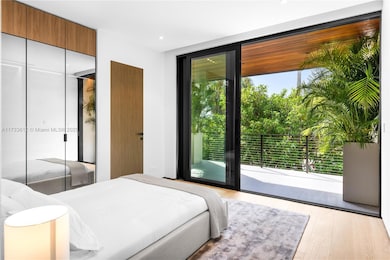1096 N Venetian Dr Miami Beach, FL 33139
Venetian Islands NeighborhoodEstimated payment $34,201/month
Highlights
- New Construction
- Above Ground Pool
- Vaulted Ceiling
- North Beach Elementary School Rated A-
- Deck
- 4-minute walk to Venetian Causeway Park
About This Home
Brand-new construction just completed and staged in the highly sought-after Venetian Islands. Tailored for effortless indoor-outdoor living, the open floor plan seamlessly connects the living area, family room, and Italian Chef’s kitchen to an outdoor summer kitchen, ideal for entertaining guests. This magnificent home features 4 bedrooms and 4.5 bathrooms. Top-of-the-line Gaggenau appliances, integrated smart home technology, a swimming pool, a master suite boasting a generous walk-in closet and terrace, and a large sprawling rooftop terrace with a built-in BBQ providing panoramic 360-degree views. Within walking distance to Sunset Harbor, Lincoln Road, the Miami Beach Golf Course, and entertainment. Insignia Construction Company - builder of the home and The Boschetti Group - developer.
Listing Agent
Compass Florida, LLC Brokerage Phone: 305-790-8729 License #3450869 Listed on: 01/28/2025

Home Details
Home Type
- Single Family
Est. Annual Taxes
- $27,134
Year Built
- Built in 2024 | New Construction
Lot Details
- 6,000 Sq Ft Lot
- North Facing Home
- Fenced
- Property is zoned 0100
Parking
- 1 Car Garage
- Automatic Garage Door Opener
- Paver Block
Home Design
- Concrete Roof
- Concrete Block And Stucco Construction
Interior Spaces
- Built-In Features
- Vaulted Ceiling
- Pool Views
- High Impact Door
Kitchen
- Built-In Oven
- Gas Range
- Dishwasher
- Cooking Island
Bedrooms and Bathrooms
- 4 Bedrooms
- Main Floor Bedroom
- Closet Cabinetry
- Walk-In Closet
Laundry
- Laundry in Utility Room
- Dryer
- Washer
Outdoor Features
- Above Ground Pool
- Deck
- Outdoor Grill
Utilities
- Central Heating and Cooling System
Community Details
- No Home Owners Association
- Biscayne Islands Estates Subdivision
Listing and Financial Details
- Assessor Parcel Number 01-32-32-019-0010
Map
Home Values in the Area
Average Home Value in this Area
Tax History
| Year | Tax Paid | Tax Assessment Tax Assessment Total Assessment is a certain percentage of the fair market value that is determined by local assessors to be the total taxable value of land and additions on the property. | Land | Improvement |
|---|---|---|---|---|
| 2025 | $26,444 | $4,714,910 | $1,320,000 | $3,394,910 |
| 2024 | $27,134 | $1,320,000 | $1,320,000 | -- |
| 2023 | $27,134 | $1,320,000 | $1,320,000 | $0 |
| 2022 | $16,327 | $792,000 | $792,000 | $0 |
Property History
| Date | Event | Price | Change | Sq Ft Price |
|---|---|---|---|---|
| 06/06/2025 06/06/25 | Pending | -- | -- | -- |
| 01/28/2025 01/28/25 | For Sale | $5,995,000 | -- | -- |
Purchase History
| Date | Type | Sale Price | Title Company |
|---|---|---|---|
| Warranty Deed | -- | None Listed On Document |
Mortgage History
| Date | Status | Loan Amount | Loan Type |
|---|---|---|---|
| Open | $3,362,500 | New Conventional |
Source: MIAMI REALTORS® MLS
MLS Number: A11733612
APN: 01-3232-019-0010
- 1111 N Venetian Dr
- 1045 N Venetian Dr
- 1130 Venetian Way Unit 2B
- 1030 N Venetian Dr
- 1000 Venetian Way Unit 101
- 1000 Venetian Way Unit 708
- 1000 Venetian Way Unit 114
- 1000 Venetian Way Unit 810
- 1000 Venetian Way Unit 1408
- 1001 N Venetian Dr
- 1250 N Venetian Way
- 1236 S Venetian Way
- 910 N Venetian Dr
- 1234 S Venetian Way
- 1350 S Venetian Way
- 851 N Venetian Dr
- 801 N Venetian Dr Unit 201
- 801 N Venetian Dr Unit 208
- 1386 S Venetian Way
- 250 W San Marino Dr






