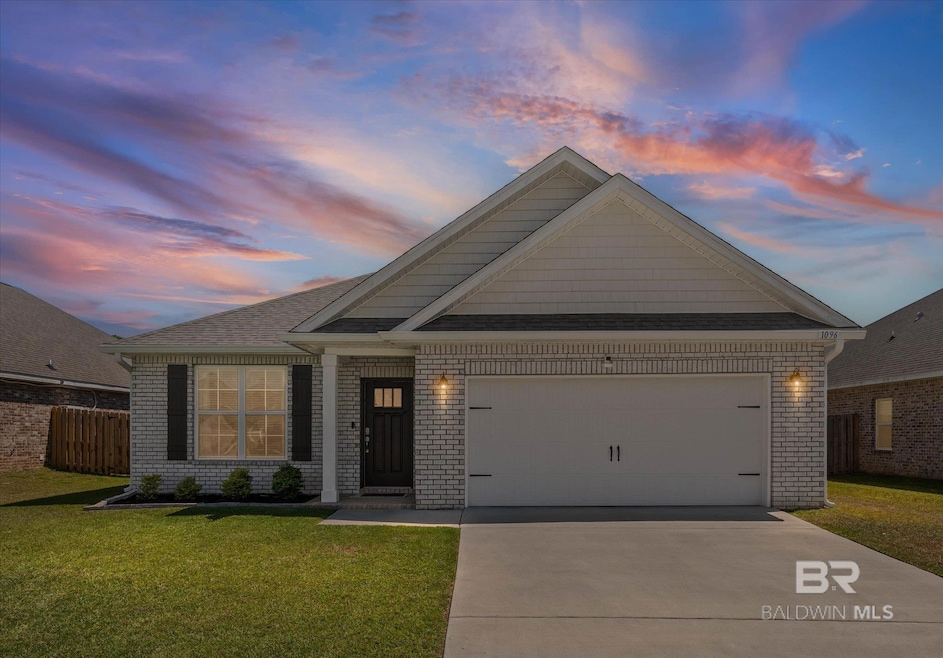
Estimated payment $2,083/month
Highlights
- Very Popular Property
- High Ceiling
- Rear Porch
- Craftsman Architecture
- Combination Kitchen and Living
- 2 Car Attached Garage
About This Home
Look at this stunning, better-than-new, single-story residence in Foley's Quail Landing subdivision! Well-designed split 4/3 spread across 2,117 square feet. Gorgeous custom features include Lyra Quartz countertops, Crown Molding, and Tray Ceilings. It's in Triple Mint condition inside and out, and it's move-in ready - including blinds and a 6-foot privacy fence! Speaking of privacy, this lot backs to neighborhood common area, so you won't have a neighbor directly behind you. Buyer to verify all information during due diligence.
Listing Agent
Roberts Brothers, Inc Malbis Brokerage Phone: 251-581-4030 Listed on: 09/19/2025

Home Details
Home Type
- Single Family
Est. Annual Taxes
- $1,193
Year Built
- Built in 2023
Lot Details
- 9,017 Sq Ft Lot
- Lot Dimensions are 60 x 150
- Few Trees
HOA Fees
- $21 Monthly HOA Fees
Parking
- 2 Car Attached Garage
- Automatic Garage Door Opener
Home Design
- Craftsman Architecture
- Brick or Stone Mason
- Slab Foundation
- Dimensional Roof
Interior Spaces
- 2,117 Sq Ft Home
- 1-Story Property
- Furnished or left unfurnished upon request
- Crown Molding
- High Ceiling
- Ceiling Fan
- Double Pane Windows
- ENERGY STAR Qualified Windows
- Combination Kitchen and Living
- Carpet
- Fire and Smoke Detector
- Laundry in unit
Kitchen
- Eat-In Kitchen
- Electric Range
- Dishwasher
- ENERGY STAR Qualified Appliances
- Disposal
Bedrooms and Bathrooms
- 4 Bedrooms
- Split Bedroom Floorplan
- En-Suite Bathroom
- Walk-In Closet
- 3 Full Bathrooms
- Private Water Closet
- Soaking Tub
- Separate Shower
Schools
- Florence B Mathis Elementary School
- Foley Middle School
- Foley High School
Utilities
- ENERGY STAR Qualified Air Conditioning
- SEER Rated 16+ Air Conditioning Units
- Heat Pump System
- Underground Utilities
- Electric Water Heater
- Internet Available
Additional Features
- ENERGY STAR Qualified Equipment for Heating
- Rear Porch
Listing and Financial Details
- Legal Lot and Block 86 / 86
- Assessor Parcel Number 5408340000036.099
Community Details
Overview
- Association fees include management, ground maintenance, taxes-common area
Security
- Fenced Storage
Matterport 3D Tour
Floorplan
Map
Home Values in the Area
Average Home Value in this Area
Property History
| Date | Event | Price | List to Sale | Price per Sq Ft | Prior Sale |
|---|---|---|---|---|---|
| 09/19/2025 09/19/25 | For Sale | $375,000 | +8.7% | $177 / Sq Ft | |
| 08/17/2023 08/17/23 | Sold | $344,990 | -0.3% | $163 / Sq Ft | View Prior Sale |
| 06/18/2023 06/18/23 | Pending | -- | -- | -- | |
| 06/18/2023 06/18/23 | Price Changed | $345,990 | -5.2% | $163 / Sq Ft | |
| 05/13/2023 05/13/23 | For Sale | $364,990 | -- | $172 / Sq Ft |
About the Listing Agent
Rob's Other Listings
Source: Baldwin REALTORS®
MLS Number: 385428
- 1093 Pheasant Cir
- 1123 Pheasant Cir
- 1724 Partridge St
- 0 S Poplar St Unit 340047
- 0- 4A Highway 59 Unit A & B
- 1720 Firefly Ln
- Plan 1348 at Heritage Landing
- Plan 1900 at Heritage Landing
- Plan 2020 at Heritage Landing
- Plan 1820-2 at Heritage Landing
- Plan 1525 at Heritage Landing
- Plan 2200 at Heritage Landing
- Plan 1635-C at Heritage Landing
- Plan 1425 at Heritage Landing
- Plan 1717 at Heritage Landing
- 1420 Plymouth Dr
- 624 Mayflower Dr
- 627 Mayflower Dr
- 628 Mayflower Dr
- 637 Revere St
- 1205 Sweet Laurel St
- 679 E Michigan Ave
- 701 S Juniper St
- 1322 Allier Cir
- 657 Parish Lakes Dr
- 1802 Cashew Cir
- 2651 S Juniper St Unit 1603
- 2651 S Juniper St Unit 200
- 1056 Stella Rd
- 2800 Browning Way
- 501 S Greentree Ln
- 500 S Greentree Ln
- 2002 Shelene Way Unit 22DR
- 307 Amberlee Ct
- 3151 Boulevard de Sevilla
- 9921 Bethany Dr
- 9815 James Rd
- 1000 N Alston St
- 3293 Stratz Cir
- 9637 Soldier Horse Dr





