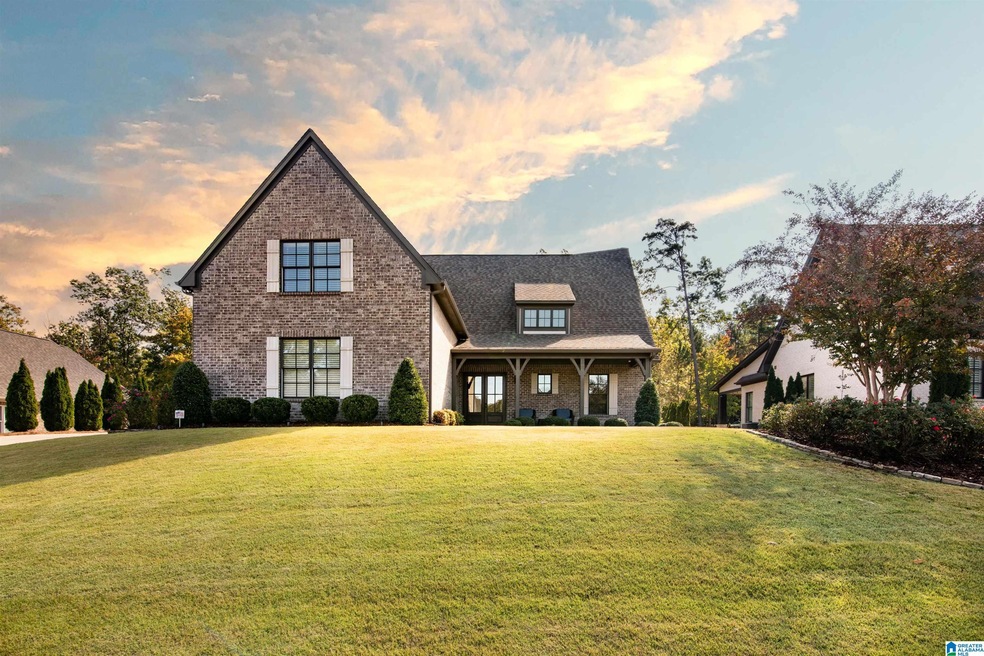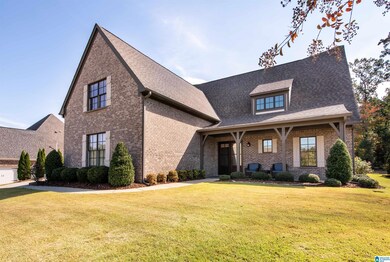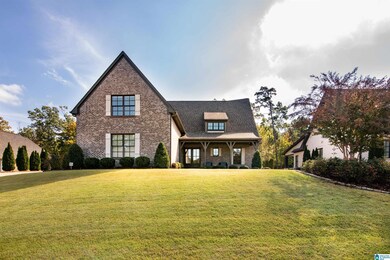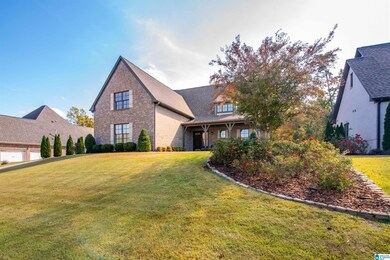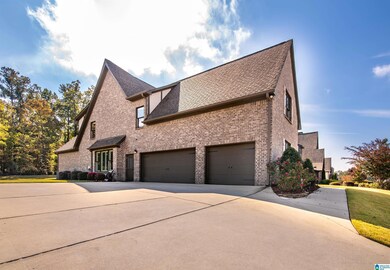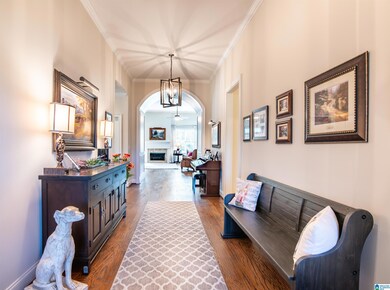
1096 Regency Way Birmingham, AL 35242
North Shelby County NeighborhoodHighlights
- Gated with Attendant
- Fishing
- Main Floor Primary Bedroom
- Mt. Laurel Elementary School Rated A
- Wood Flooring
- Attic
About This Home
As of November 2022Absolutely gorgeous all brick 4 BR 3.5 BA home with a large bonus room located on a large lot in the wonderful community of Highland Lakes. Home features hardwoods, tile, crown molding and double tray ceilings. Beautiful foyer with soaring 12ft ceilings with an archway that opens into great room with tile fireplace and 12ft ceilings. Large eat in kitchen with breakfast bar island, granite counter tops, white subway tile backsplash, plenty of cabinets and large pantry. Kitchen opens to the great room next to the formal dining room! Main level master bedroom features huge walk in closet and master bath with separate tub and shower. There is a second bedroom on main with its own bath. The 2nd level features 2 bedrooms, full bath and large bonus room. Oversized walk in attic creates a wonderful storage space. This magnificent home has a covered front porch, lush landscaping with outdoor lighting, irrigation system, back patio and 3 car garage. Gated neighborhood, lakes, parks.
Home Details
Home Type
- Single Family
Est. Annual Taxes
- $2,099
Year Built
- Built in 2017
Lot Details
- 0.36 Acre Lot
- Sprinkler System
HOA Fees
- $56 Monthly HOA Fees
Parking
- 3 Car Attached Garage
- Side Facing Garage
- Driveway
Home Design
- Slab Foundation
- HardiePlank Siding
- Four Sided Brick Exterior Elevation
Interior Spaces
- 1.5-Story Property
- Crown Molding
- Smooth Ceilings
- Recessed Lighting
- Ventless Fireplace
- Gas Fireplace
- French Doors
- Living Room with Fireplace
- Dining Room
- Bonus Room
- Attic
Kitchen
- Electric Oven
- Gas Cooktop
- Built-In Microwave
- Dishwasher
- Stainless Steel Appliances
- Stone Countertops
- Disposal
Flooring
- Wood
- Carpet
- Tile
Bedrooms and Bathrooms
- 4 Bedrooms
- Primary Bedroom on Main
- Split Bedroom Floorplan
- Walk-In Closet
- Split Vanities
- Bathtub and Shower Combination in Primary Bathroom
- Garden Bath
- Separate Shower
- Linen Closet In Bathroom
Laundry
- Laundry Room
- Laundry on main level
- Washer and Electric Dryer Hookup
Outdoor Features
- Patio
Schools
- Mt Laurel Elementary School
- Chelsea Middle School
- Chelsea High School
Utilities
- Two cooling system units
- Central Air
- Heat Pump System
- Heating System Uses Gas
- Underground Utilities
- Gas Water Heater
Listing and Financial Details
- Visit Down Payment Resource Website
- Assessor Parcel Number 09-2-10-0-000-043.000
Community Details
Overview
- Association fees include common grounds mntc
- Neighborhood Management Association, Phone Number (205) 910-9480
Recreation
- Community Playground
- Fishing
- Park
- Trails
Security
- Gated with Attendant
Ownership History
Purchase Details
Purchase Details
Home Financials for this Owner
Home Financials are based on the most recent Mortgage that was taken out on this home.Purchase Details
Home Financials for this Owner
Home Financials are based on the most recent Mortgage that was taken out on this home.Purchase Details
Similar Homes in Birmingham, AL
Home Values in the Area
Average Home Value in this Area
Purchase History
| Date | Type | Sale Price | Title Company |
|---|---|---|---|
| Warranty Deed | $100,000 | None Listed On Document | |
| Warranty Deed | $610,000 | -- | |
| Warranty Deed | $423,000 | None Available | |
| Warranty Deed | $65,000 | None Available |
Mortgage History
| Date | Status | Loan Amount | Loan Type |
|---|---|---|---|
| Previous Owner | $385,458 | VA |
Property History
| Date | Event | Price | Change | Sq Ft Price |
|---|---|---|---|---|
| 11/21/2022 11/21/22 | Sold | $610,000 | -3.9% | $179 / Sq Ft |
| 10/21/2022 10/21/22 | For Sale | $635,000 | +48.4% | $186 / Sq Ft |
| 11/30/2017 11/30/17 | Sold | $427,900 | -2.7% | $125 / Sq Ft |
| 10/31/2017 10/31/17 | Pending | -- | -- | -- |
| 05/09/2017 05/09/17 | Price Changed | $439,900 | +0.5% | $129 / Sq Ft |
| 09/21/2016 09/21/16 | For Sale | $437,900 | -- | $128 / Sq Ft |
Tax History Compared to Growth
Tax History
| Year | Tax Paid | Tax Assessment Tax Assessment Total Assessment is a certain percentage of the fair market value that is determined by local assessors to be the total taxable value of land and additions on the property. | Land | Improvement |
|---|---|---|---|---|
| 2024 | $2,849 | $64,740 | $0 | $0 |
| 2023 | $2,646 | $61,060 | $0 | $0 |
| 2022 | $1,955 | $52,520 | $0 | $0 |
| 2021 | $1,775 | $47,720 | $0 | $0 |
| 2020 | $1,675 | $45,060 | $0 | $0 |
| 2019 | $1,667 | $44,840 | $0 | $0 |
| 2017 | $1,165 | $26,480 | $0 | $0 |
| 2015 | $473 | $10,740 | $0 | $0 |
| 2014 | $473 | $10,740 | $0 | $0 |
Agents Affiliated with this Home
-

Seller's Agent in 2022
Sean Tinney
NextHome Heritage
(205) 495-4032
2 in this area
7 Total Sales
-

Buyer's Agent in 2022
Lauren Sazera
Keller Williams Realty Vestavia
(205) 901-4955
10 in this area
58 Total Sales
-
C
Seller's Agent in 2017
Carol Rindone
Eddleman Realty LLC
-
A
Buyer's Agent in 2017
Ann Lloyd
NextHome Heritage
(205) 249-4096
4 in this area
89 Total Sales
Map
Source: Greater Alabama MLS
MLS Number: 1336777
APN: 09-2-10-0-000-043-000
- 2000 Regency Way
- 6701 Double Oak Ct Unit 1
- 6710 Double Oak Ct Unit Lots 7 & 8
- 1000 Columbia Cir
- 2504 Regency Cir Unit 2962A
- 6089 English Village Ln
- 118 Jefferson Place
- 6054 English Village Ln
- 134 Jefferson Place
- 1104 Norman Way
- 855 Calvert Cir
- 859 Calvert Cir
- 863 Calvert Cir
- 104 Linden Ln
- 162 Jefferson Place
- 871 Calvert Cir
- 875 Calvert Cir
- 862 Calvert Cir
- 854 Calvert Cir
- 827 Calvert Cir
