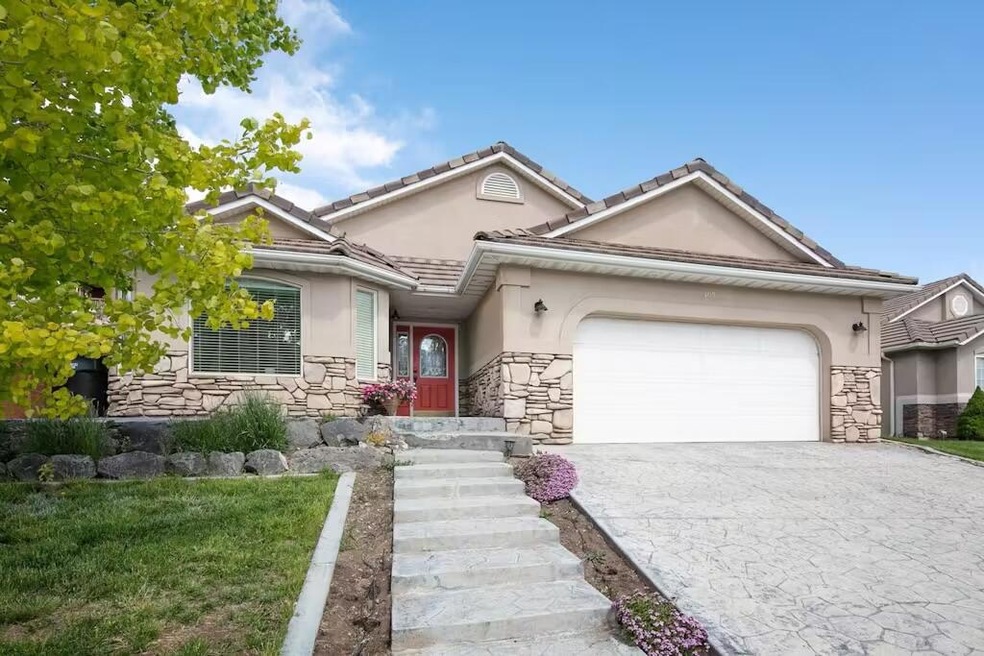
1096 S Bentley Blvd Cedar City, UT 84720
Estimated payment $2,521/month
Highlights
- Mountain View
- Covered patio or porch
- Garage
- No HOA
- Formal Dining Room
- Walk-In Closet
About This Home
This cozy and cheerful, single-level home is full of personality and perfectly set up for easy living. With vaulted ceilings, an open layout, and spacious cabinetry, there's room to spread out, stay organized, and feel right at home. The kitchen is both functional and fun, featuring a breakfast bar with built-in seating, perfect for morning coffee or casual meals, and a handy office nook for work or hobbies. The primary suite offers a generous layout with double sinks and a jetted tub to soak the day away. Out back, you'll fall in love with the private backyard oasis—Low-maintenance, beautifully landscaped, peaceful water feature, and full of potential. The upper level of the yard is the perfect spot for a hot tub under the stars. Located close to everything: SUU, shopping, restaurants, fitness centers, and the Aquatic Center. This home puts the best of Cedar City right at your doorstep.
Furniture is negotiable. Come see why this fun, well-cared-for home might just be your perfect fit.
Listing Agent
Stratum Real Estate Group So Branch License #10912659-SA Listed on: 05/29/2025
Home Details
Home Type
- Single Family
Est. Annual Taxes
- $2,534
Year Built
- Built in 2001
Lot Details
- 6,534 Sq Ft Lot
- Property is Fully Fenced
- Landscaped
Parking
- Garage
- Garage Door Opener
Home Design
- Slab Foundation
- Tile Roof
- Stucco Exterior
Interior Spaces
- 1,680 Sq Ft Home
- 1-Story Property
- Ceiling Fan
- Formal Dining Room
- Mountain Views
- Dishwasher
Bedrooms and Bathrooms
- 3 Bedrooms
- Walk-In Closet
- 2 Bathrooms
Utilities
- No Cooling
- Central Air
- Heating System Uses Natural Gas
- Water Softener is Owned
Additional Features
- Central Living Area
- Covered patio or porch
Community Details
- No Home Owners Association
Listing and Financial Details
- Assessor Parcel Number B-1135-0077-0024
Map
Home Values in the Area
Average Home Value in this Area
Tax History
| Year | Tax Paid | Tax Assessment Tax Assessment Total Assessment is a certain percentage of the fair market value that is determined by local assessors to be the total taxable value of land and additions on the property. | Land | Improvement |
|---|---|---|---|---|
| 2023 | $2,570 | $339,600 | $98,275 | $241,325 |
| 2022 | $2,773 | $301,685 | $91,835 | $209,850 |
| 2021 | $2,029 | $220,710 | $52,475 | $168,235 |
| 2020 | $2,118 | $204,285 | $43,300 | $160,985 |
| 2019 | $2,083 | $192,150 | $43,300 | $148,850 |
| 2018 | $2,048 | $182,810 | $40,720 | $142,090 |
| 2017 | $1,791 | $157,330 | $33,935 | $123,395 |
| 2016 | $933 | $76,325 | $8,285 | $68,040 |
Property History
| Date | Event | Price | Change | Sq Ft Price |
|---|---|---|---|---|
| 05/29/2025 05/29/25 | For Sale | $417,500 | +119.7% | $249 / Sq Ft |
| 11/21/2016 11/21/16 | Sold | -- | -- | -- |
| 11/15/2016 11/15/16 | Pending | -- | -- | -- |
| 09/28/2016 09/28/16 | For Sale | $190,000 | +15.2% | $113 / Sq Ft |
| 06/30/2015 06/30/15 | Sold | -- | -- | -- |
| 06/13/2015 06/13/15 | Pending | -- | -- | -- |
| 06/09/2015 06/09/15 | For Sale | $165,000 | -- | $98 / Sq Ft |
Similar Homes in Cedar City, UT
Source: Washington County Board of REALTORS®
MLS Number: 25-261732
APN: B-1135-0077-0024
- 1059 S Ridge Rd
- 1030 S 1850 W
- 940 S Ridge Rd
- 2875 W Cody Dr Unit 45
- 2875 W Cody Dr Unit 46
- 2875 W Cody Dr Unit 49
- 2875 W Cody Dr Unit 43
- 1118 S Interstate Dr
- 0 S Regency Road and Bentley Blvd Unit 107529
- 0 S Regency Road and Bentley Blvd Unit 24-252422
- 1338 W 1225 S
- 808 S 1750 W
- 779 S 1850 W
- 3731 925 S
- 3731 925 S Unit Lot 2
- 3758 925 S Unit Lot 6
- 3759 925 S
- 3759 925 S Unit Lot 1
- Lot#2 S Main St
- Lot#1 S Main St
- 986 Cedar Knolls W
- 1130 Cedar Knolls
- 1130 Cedar Knolls
- 840 S Main St
- 209 S 1400 W
- 165 N College Way
- 230 N 700 W
- 1055 W 400 N
- 333 N 400 W Unit Brick Haven Apt - #2
- 457 N 400 W
- 534 W 1045 N
- 534 W 1045 N
- 780 W 1125 N
- 1673 Northfield Rd
- 1673 Northfield Rd Unit 1673 Northfield Rd Cedar
- 484 W 1950 N Unit 484
- 2620 175 W
- 4616 N Tumbleweed Dr
- 226 Ut-143 Unit 1
- 2387 2500 S Unit ID1071589P






