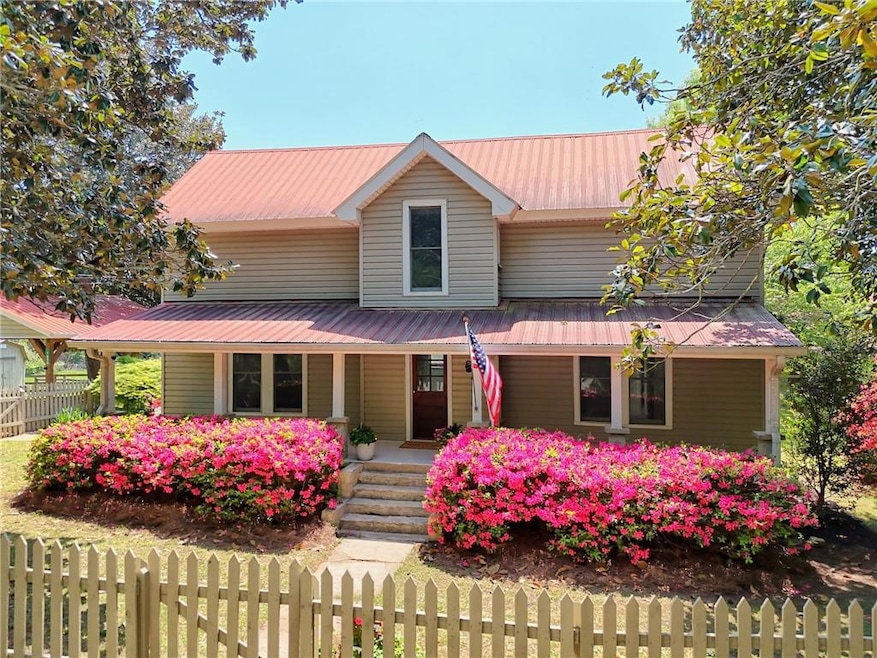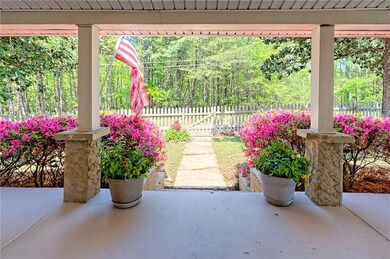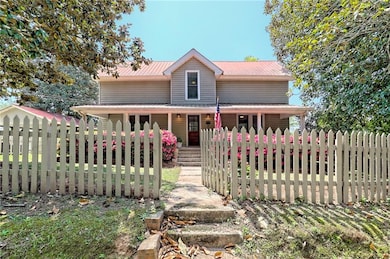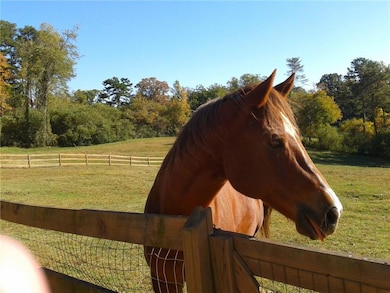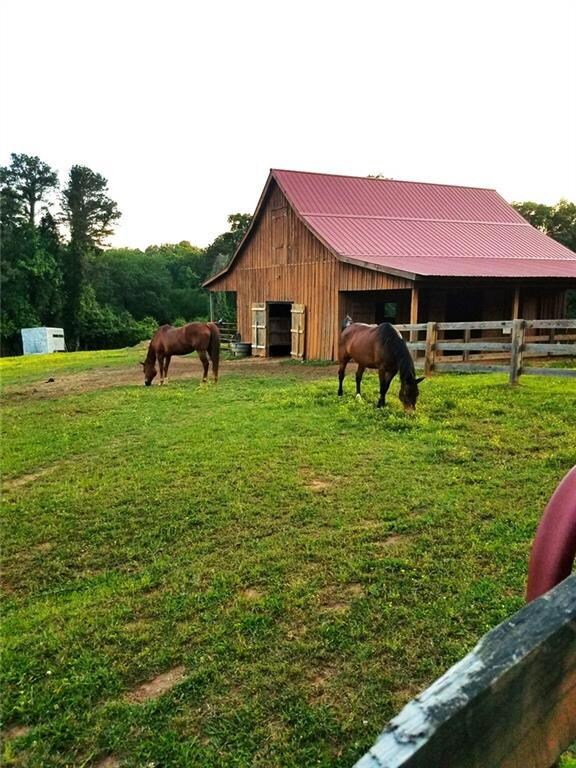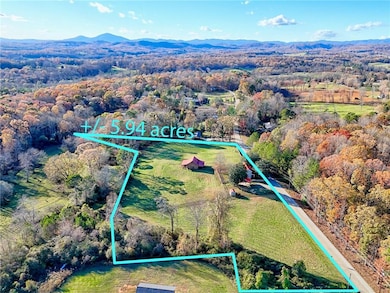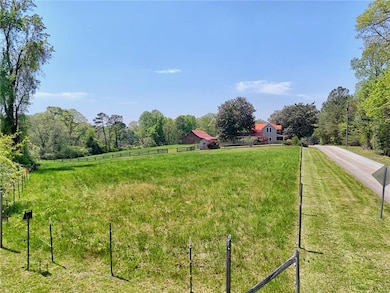1096 Sutton Mill Rd Clarkesville, GA 30523
Estimated payment $2,707/month
Highlights
- Barn
- Stables
- RV Access or Parking
- Clarkesville Elementary School Rated A-
- Horse Property
- View of Trees or Woods
About This Home
Back on the Market at no fault of the Seller. PRICED FOR QUICK SALE! STUNNING HORSE FARM with So Many Options! Known as the "RAY HOME," this home is full of Rich History and Culture but isn't a Registered Historical Home, making it EZ to transform into your Dream! Been looking for an AFFORDABLE Farm House Estate with a 952 sq. ft. 5 Stall Equestrian Barn nestled on 5.94 ACRES of Breath-Taking PASTURE LAND with Picket-Rail-Invisible Fencing, and a Storage Building? Need an escape from the Big City, Weekend Getaway or Commuting Homestead adding a Helipad, Mini-Farm, Family Compound, "Barndominium" for Guests or Family, Farm to Table business, Four (4) Extra Home Sites, RV and Boat Storage, ACRES of Potential Apple Orchard/Festival site or Blueberry Farm, Potential O & I or Commercial Properties, Rental Properties? The sky is the limit with this amazing FLEXIBLE TURN OF THE CENTURY HOME. Enjoy sipping Ice Tea or Mint Julips on the relaxing Quintessential Southern Covered Front Porch, or enjoy hosting amazing cookouts, concerts with ACRES of PARKING, hay rides, Polo Matches with this beautiful home converted to a Club House with Guest Suites, Equestrian Boarding and Training, or whatever your dreams are. This special property is conveniently located near Lake Burton, Helen, Gainesville, Lake Lanier, Atlanta, the Hartsfield-Jackson International Airport, grocery stores, fresh produce stands, shopping, North Georgia Technical College, Schools of Excellence, and casual and fine dining. The Interior boasts FLEXIBILITY, a blank palette, so that you can MAKE IT YOUR OWN. The floor plan is ideal for customizing these spacious rooms to suit your needs. Want a Primary on the Main with French Doors to your private deck? Ever dream of an in-home Theater upstairs, office, in-home gym, or you'd just love to have four spacious bedrooms? And does being low maintenance sound attractive? You'll never need to paint this tasteful siding or re-roof for many years. There's NO HOA and NOTHING AVAILABLE LIKE THIS! Clarkesville has a population of 1,827 and has been voted ONE OF THE BEST PLACES TO LIVE IN GEORGIA with its untouched natural beauty, vibrant community spirit, and an array of outdoor adventures that make it more than just a place to live--IT'S A WAY OF LIFE! There are plenty of homes to buy, but you can't create more LAND! The Pasture has FIVE GATES to separate fields, and water is run to the Barn! Priced right, & ask for comps to support it. Grab your PIECE OF HISTORY and PARADISE. DON'T LET THIS RARE OPPORTUNITY GET AWAY!
Listing Agent
BECKY FORBES
NOT A VALID MEMBER Brokerage Phone: 678-438-8005 License #327650 Listed on: 05/10/2025
Home Details
Home Type
- Single Family
Est. Annual Taxes
- $2,632
Year Built
- Built in 1914
Lot Details
- 5.94 Acre Lot
- Property fronts a county road
- Back and Front Yard Fenced
- Level Lot
- Cleared Lot
- Garden
Property Views
- Woods
- Mountain
- Rural
Home Design
- Farmhouse Style Home
- Brick Foundation
- Metal Roof
- Vinyl Siding
Interior Spaces
- 2,496 Sq Ft Home
- Bookcases
- Vaulted Ceiling
- Window Treatments
- Wood Frame Window
- Entrance Foyer
- Sitting Room
- Dining Room Seats More Than Twelve
- L-Shaped Dining Room
- Pull Down Stairs to Attic
- Closed Circuit Camera
Kitchen
- Dishwasher
- Laminate Countertops
Flooring
- Carpet
- Vinyl
Bedrooms and Bathrooms
- 3 Bedrooms
- Oversized primary bedroom
- Primary Bedroom on Main
- 2 Full Bathrooms
- Bathtub with Shower
Laundry
- Laundry on main level
- Laundry in Bathroom
- Dryer
- Sink Near Laundry
Parking
- Detached Garage
- 2 Carport Spaces
- Driveway Level
- RV Access or Parking
Accessible Home Design
- Accessible Bedroom
- Accessible Closets
Outdoor Features
- Horse Property
- Covered Patio or Porch
- Separate Outdoor Workshop
- Shed
- Outbuilding
Schools
- Clarkesville Elementary School
- North Habersham Middle School
Farming
- Barn
- Farm
- Pasture
Horse Facilities and Amenities
- Hay Storage
- Stables
Utilities
- Central Heating and Cooling System
- Heating System Uses Propane
- 220 Volts
- 110 Volts
- Septic Tank
- High Speed Internet
- Phone Available
- Satellite Dish
- Cable TV Available
Community Details
- No Home Owners Association
- Stonepile/Alec Mountain Subdivision
Listing and Financial Details
- Home warranty included in the sale of the property
- Assessor Parcel Number 065 078A
Map
Home Values in the Area
Average Home Value in this Area
Tax History
| Year | Tax Paid | Tax Assessment Tax Assessment Total Assessment is a certain percentage of the fair market value that is determined by local assessors to be the total taxable value of land and additions on the property. | Land | Improvement |
|---|---|---|---|---|
| 2025 | $2,997 | $124,080 | $41,407 | $82,673 |
| 2024 | $2,828 | $108,960 | $26,444 | $82,516 |
| 2023 | $2,387 | $95,492 | $26,444 | $69,048 |
| 2022 | $2,254 | $86,444 | $26,444 | $60,000 |
| 2021 | $2,044 | $78,732 | $24,556 | $54,176 |
| 2020 | $1,933 | $71,880 | $24,556 | $47,324 |
| 2019 | $1,935 | $71,880 | $24,556 | $47,324 |
| 2018 | $1,920 | $71,880 | $24,556 | $47,324 |
| 2017 | $1,850 | $68,876 | $24,556 | $44,320 |
| 2016 | $1,796 | $172,190 | $24,556 | $44,320 |
| 2015 | $1,775 | $172,190 | $24,556 | $44,320 |
| 2014 | $698 | $170,290 | $24,556 | $43,560 |
| 2013 | -- | $68,116 | $24,556 | $43,560 |
Property History
| Date | Event | Price | List to Sale | Price per Sq Ft | Prior Sale |
|---|---|---|---|---|---|
| 11/21/2025 11/21/25 | Sold | $450,000 | -6.1% | $186 / Sq Ft | View Prior Sale |
| 10/04/2025 10/04/25 | Price Changed | $478,988 | -12.8% | $198 / Sq Ft | |
| 08/05/2025 08/05/25 | Price Changed | $548,988 | -5.2% | $226 / Sq Ft | |
| 06/04/2025 06/04/25 | Price Changed | $578,988 | -3.3% | $239 / Sq Ft | |
| 05/10/2025 05/10/25 | For Sale | $598,988 | -- | $247 / Sq Ft |
Purchase History
| Date | Type | Sale Price | Title Company |
|---|---|---|---|
| Limited Warranty Deed | $450,000 | -- |
Source: First Multiple Listing Service (FMLS)
MLS Number: 7577379
APN: 065-078A
- 2041 Highway 197 N
- 1867 Georgia 197
- 220 Hardman Rd
- 132 James Rd
- 146 James Rd
- 775 Riverwilde Rd
- 219 Signing Tree Ln
- 2125 Alec Mountain Rd
- 555 Highway 197 N
- 182 Farm Hill Dr
- 0 Old Clarkesville Mill Rd Unit (LOT 13)
- 0 Old Clarkesville Mill Rd Unit (LOT 11)
- 0 Old Clarkesville Mill Rd Unit (LOT 12)
- 182 Hardman Rd
- 274 Hardman Rd
- 117 Village Green Way
- 449 E Water St
- 447 E Water St
- 451 E Water St
- 382 Sherwood Dr
