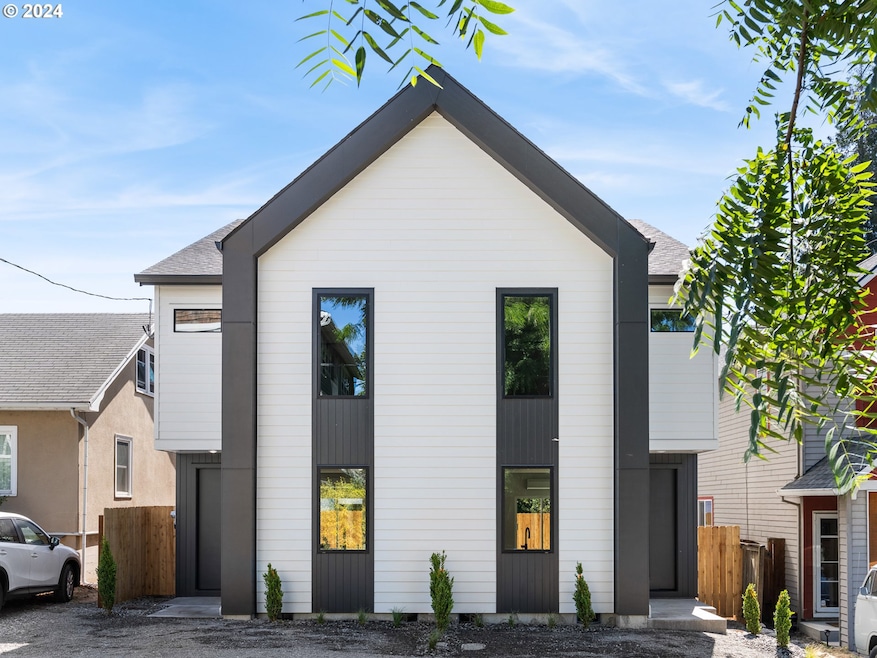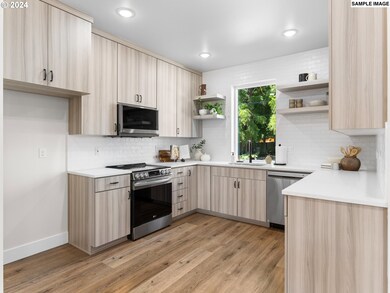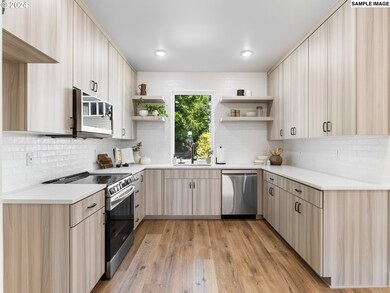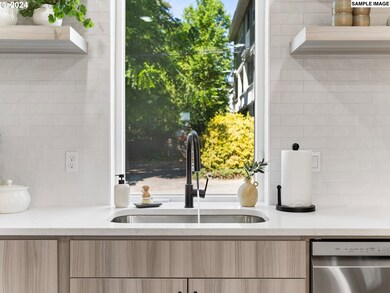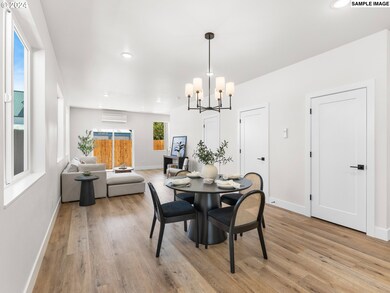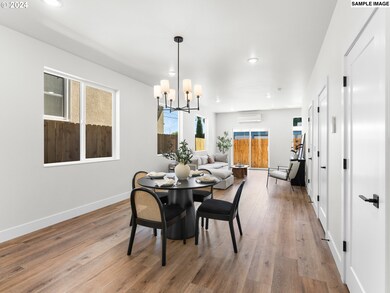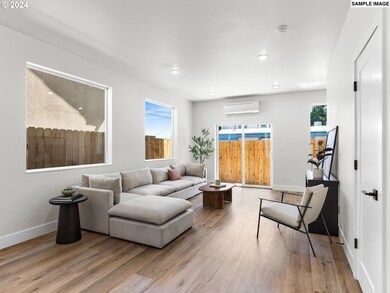Welcome to your dream home just steps away from the stunning Columbia River. This impeccably designed residence embraces the essence of modern living with its open concept layout and expansive windows that flood the space with natural light, creating an airy ambiance throughout. The heart of this home is the chef's kitchen, showcasing exquisite tilework, sleek modern cabinetry, floating shelves, and gleaming stainless steel appliances. Ample storage, including a spacious pantry, ensures functionality without compromising on style. Flowing seamlessly from the kitchen is a well-appointed dining area adorned with designer lighting, perfect for hosting intimate dinners or festive gatherings. Adjacent to the dining area is the spacious living room, featuring a slider that opens onto a private covered patio space, ideal for enjoying morning coffee or evening sunsets in tranquility. Upstairs, the spacious primary suite offers a walk-in-closet, and luxurious bathrooms with stunning tilework. Two additional bedrooms complemented by a beautifully appointed bathroom finish off the upper level. Situated for optimal convenience, this home not only offers unparalleled comfort and style but also provides easy access to parks, shopping, restaurants, and grocery stores, making it a perfect blend of luxury and convenience. Don't overlook the chance to own this exceptional home where every detail has been carefully curated for the epitome of modern living. (List price is subject to the buyer qualifying for the Portland Housing Bureau - System Development Charge exemption program to promote affordable housing in Portland, call for more info.)

