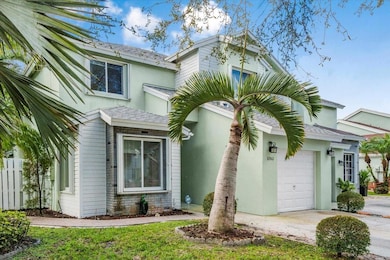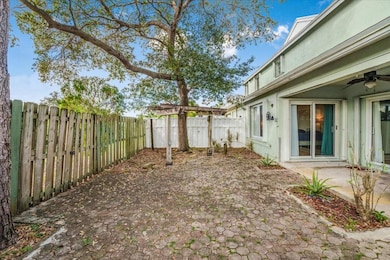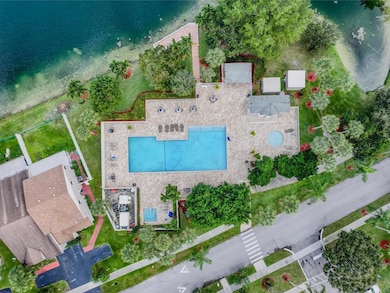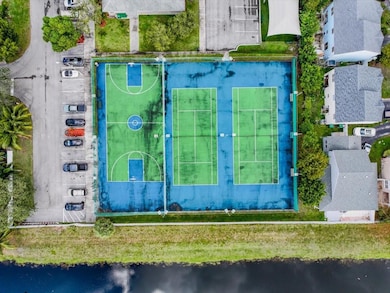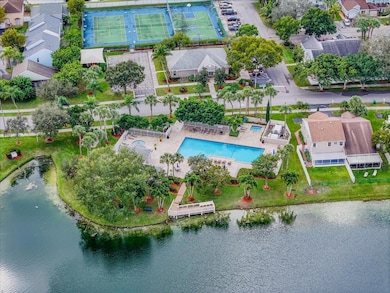
10960 SW 11th Place Davie, FL 33324
Scarborough NeighborhoodHighlights
- Clubhouse
- Garden View
- Tennis Courts
- Fox Trail Elementary School Rated A-
- Community Pool
- Walk-In Closet
About This Home
As of June 20253-bedroom + loft townhome offers more space than many single-family homes! Primary suite is conveniently located on the first floor, while two additional bedrooms and an oversized versatile loft await upstairs. A newer roof and impact windows provide peace of mind, and the corner end-unit location ensures extra privacy and abundant natural light. Inside, you'll find a fantastic layout with soaring ceilings and an open, spacious floor plan. Private fenced backyard features a covered patio, perfect for relaxing or entertaining. Yard maintenance and all common areas are included, allowing for a low-maintenance lifestyle. Community pool, clubhouse, tennis courts, basketball courts, and a playground. This home is ready for your personal updates—an incredible opportunity to make it your own!
Last Agent to Sell the Property
Royal Palm Realty Of S Florida License #3203205 Listed on: 02/09/2025
Last Buyer's Agent
Royal Palm Realty Of S Florida License #3203205 Listed on: 02/09/2025
Townhouse Details
Home Type
- Townhome
Est. Annual Taxes
- $11,853
Year Built
- Built in 2001
HOA Fees
- $177 Monthly HOA Fees
Parking
- 1 Car Garage
- Guest Parking
Interior Spaces
- 2,154 Sq Ft Home
- 2-Story Property
- Tile Flooring
- Garden Views
Kitchen
- Electric Range
- Dishwasher
Bedrooms and Bathrooms
- 3 Bedrooms | 1 Main Level Bedroom
- Split Bedroom Floorplan
- Walk-In Closet
Laundry
- Dryer
- Washer
Additional Features
- Fenced
- Central Heating and Cooling System
Listing and Financial Details
- Assessor Parcel Number 504107122220
Community Details
Overview
- Association fees include common areas
- Scarborough Subdivision
Amenities
- Clubhouse
Recreation
- Tennis Courts
- Community Basketball Court
- Community Pool
Pet Policy
- Pets Allowed
Ownership History
Purchase Details
Home Financials for this Owner
Home Financials are based on the most recent Mortgage that was taken out on this home.Purchase Details
Home Financials for this Owner
Home Financials are based on the most recent Mortgage that was taken out on this home.Purchase Details
Home Financials for this Owner
Home Financials are based on the most recent Mortgage that was taken out on this home.Similar Homes in the area
Home Values in the Area
Average Home Value in this Area
Purchase History
| Date | Type | Sale Price | Title Company |
|---|---|---|---|
| Warranty Deed | $480,000 | Firm Title | |
| Warranty Deed | $345,000 | Alliance T&E Group Llc | |
| Warranty Deed | $144,600 | -- |
Mortgage History
| Date | Status | Loan Amount | Loan Type |
|---|---|---|---|
| Open | $456,000 | New Conventional | |
| Previous Owner | $338,751 | New Conventional | |
| Previous Owner | $90,000 | Credit Line Revolving | |
| Previous Owner | $114,320 | No Value Available |
Property History
| Date | Event | Price | Change | Sq Ft Price |
|---|---|---|---|---|
| 06/23/2025 06/23/25 | Sold | $480,000 | -12.7% | $223 / Sq Ft |
| 02/09/2025 02/09/25 | For Sale | $550,000 | +59.4% | $255 / Sq Ft |
| 07/27/2020 07/27/20 | Sold | $345,000 | -1.1% | $160 / Sq Ft |
| 06/03/2020 06/03/20 | For Sale | $349,000 | +1.2% | $162 / Sq Ft |
| 05/30/2020 05/30/20 | Off Market | $345,000 | -- | -- |
| 05/17/2020 05/17/20 | For Sale | $349,000 | +30.2% | $162 / Sq Ft |
| 07/31/2015 07/31/15 | Sold | $268,000 | -6.0% | $124 / Sq Ft |
| 07/01/2015 07/01/15 | Pending | -- | -- | -- |
| 04/19/2015 04/19/15 | For Sale | $285,000 | 0.0% | $132 / Sq Ft |
| 05/15/2013 05/15/13 | Rented | $2,050 | -2.4% | -- |
| 04/15/2013 04/15/13 | Under Contract | -- | -- | -- |
| 03/23/2013 03/23/13 | For Rent | $2,100 | -- | -- |
Tax History Compared to Growth
Tax History
| Year | Tax Paid | Tax Assessment Tax Assessment Total Assessment is a certain percentage of the fair market value that is determined by local assessors to be the total taxable value of land and additions on the property. | Land | Improvement |
|---|---|---|---|---|
| 2025 | $11,853 | $360,130 | -- | -- |
| 2024 | $6,706 | $349,990 | -- | -- |
| 2023 | $6,706 | $339,800 | $0 | $0 |
| 2022 | $6,274 | $329,910 | $0 | $0 |
| 2021 | $6,077 | $320,310 | $24,080 | $296,230 |
| 2020 | $4,652 | $247,160 | $0 | $0 |
| 2019 | $4,478 | $241,610 | $0 | $0 |
| 2018 | $4,333 | $237,110 | $0 | $0 |
| 2017 | $4,250 | $232,240 | $0 | $0 |
| 2016 | $4,491 | $241,200 | $0 | $0 |
| 2015 | $3,433 | $141,160 | $0 | $0 |
| 2014 | $3,171 | $128,330 | $0 | $0 |
| 2013 | -- | $116,920 | $24,080 | $92,840 |
Agents Affiliated with this Home
-
Wendy Newman-Scheppke
W
Seller's Agent in 2025
Wendy Newman-Scheppke
Royal Palm Realty Of S Florida
(954) 326-5335
2 in this area
94 Total Sales
-
S
Seller's Agent in 2020
Sherry Fell
MMLS Assoc.-Inactive Member
-
Christine Viscovich

Seller's Agent in 2015
Christine Viscovich
Keller Williams Legacy
(954) 290-8042
27 Total Sales
-
M
Buyer's Agent in 2013
Michael Camardello
Better Homes & Gdns RE Fla 1st
-
M
Buyer's Agent in 2013
Michael Camardello, P.A., Ph. D.
RE/MAX
Map
Source: BeachesMLS (Greater Fort Lauderdale)
MLS Number: F10485878
APN: 50-41-07-12-2220
- 1021 SW 109th Way
- 1050 SW 109th Terrace
- 10550 W State Road 84 Unit 355
- 10550 W State Road 84
- 10550 W State Road 84 Unit 200
- 10550 W State Road 84 Unit 339
- 10550 W State Road 84 Unit 173
- 10550 W State Road 84 Unit 86
- 10550 W State Road 84 Unit 196
- 10550 W State Road 84 Unit 68
- 10550 W State Road 84 Unit 262
- 10550 W State Road 84 Unit 228
- 10550 W State Road 84 Unit 291
- 1060 SW 111th Way
- 1141 SW 111th Way
- 1830 Meadows Dr
- 10772 SW 14th Place
- 1765 Back Lot SW 112th Ave
- 11101 SW 15th Manor
- 11248 SW 9th Manor

