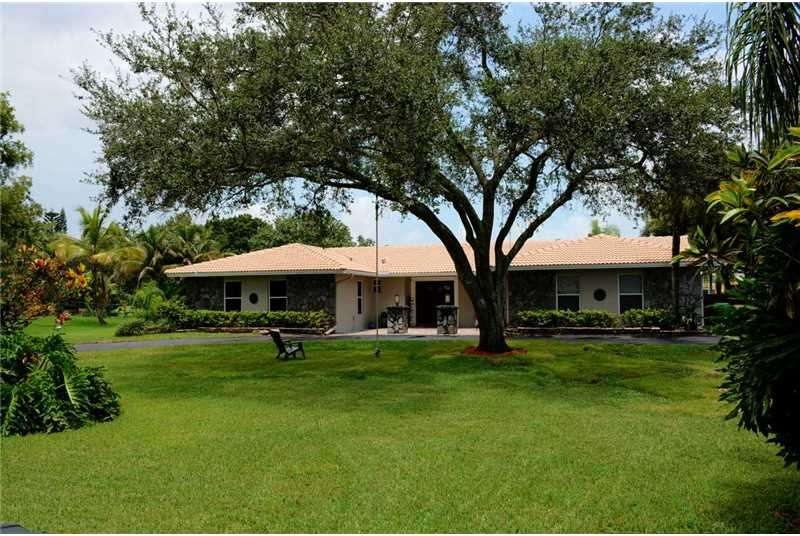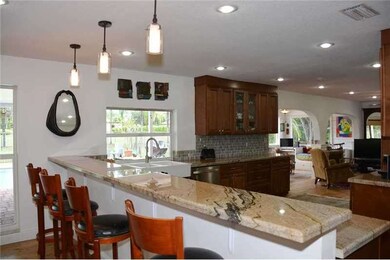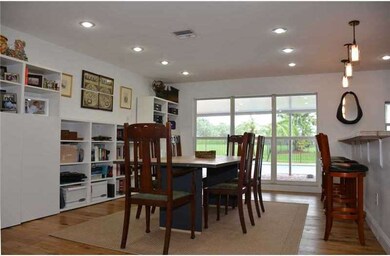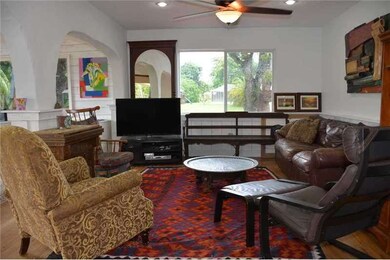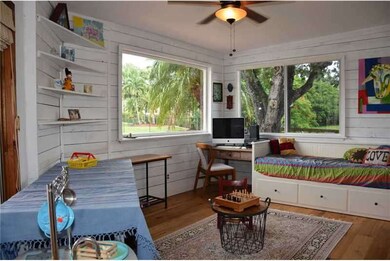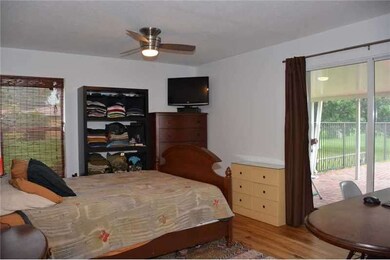
Highlights
- Water Views
- Horses Allowed On Property
- Home fronts a pond
- Western High School Rated A-
- Concrete Pool
- Recreation Room
About This Home
As of September 2015BEAUTIFUL 1 STORY 4 BEDROOMS, 2.5 BATH 2 CAR GARAGE HOME W/POOL ON OVER AN ACRE. HOME FEATURES OPEN & BRIGHT REMODELED KITCHEN WITH STAINLESS STEEL APPLIANCES. GREAT FOR ENTERTAINING INSIDE & OUTSIDE. HUGE CIRCULAR DRIVEWAY, LARGE COVERED PATIO WITH PLENT Y OF SPACE TO RUN AROUND. ENJOY YOUR MORNINGS ON YOUR OWN DOCK BY THE POND! HIATUS ISLES IS DIRECTLY ACROSS FROM ROBBINS NATURE PRESERVE, 160 ACRES WITH EQUESTRAIN & JOGGING TRAILS. HOUSE IS NESTLED ON CUL-DE-SAC IN A BEAUTIFUL TREE LINED NEIGHBORHOOD!
Last Agent to Sell the Property
Mark Howey
MMLS Assoc.-Inactive Member License #3200597 Listed on: 07/21/2015
Last Buyer's Agent
Roseline Serrano
MMLS Assoc.-Inactive Member License #3160541
Home Details
Home Type
- Single Family
Est. Annual Taxes
- $4,816
Year Built
- Built in 1976
Lot Details
- 100 Ft Wide Lot
- Home fronts a pond
- South Facing Home
Parking
- 2 Car Attached Garage
- Circular Driveway
- Open Parking
Property Views
- Water
- Pool
Home Design
- Ranch Style House
- Tile Roof
- Concrete Block And Stucco Construction
Interior Spaces
- 2,497 Sq Ft Home
- Built-In Features
- Ceiling Fan
- Entrance Foyer
- Family Room
- Formal Dining Room
- Recreation Room
Kitchen
- Eat-In Kitchen
- Electric Range
- Microwave
- Ice Maker
- Dishwasher
- Disposal
Flooring
- Wood
- Tile
Bedrooms and Bathrooms
- 4 Bedrooms
- Walk-In Closet
- Shower Only
Laundry
- Dryer
- Washer
Pool
- Concrete Pool
- In Ground Pool
Schools
- Silver Ridge Elementary School
- Indian Ridge Middle School
- Western High School
Utilities
- Central Heating and Cooling System
- Electric Water Heater
- Septic Tank
Additional Features
- Patio
- Horses Allowed On Property
Listing and Financial Details
- Assessor Parcel Number 504119040030
Community Details
Overview
- No Home Owners Association
- Martha Bright Farms 15 16,Hiatus Isles Subdivision, Pool Home Floorplan
Recreation
- Horses Allowed in Community
Ownership History
Purchase Details
Purchase Details
Home Financials for this Owner
Home Financials are based on the most recent Mortgage that was taken out on this home.Purchase Details
Home Financials for this Owner
Home Financials are based on the most recent Mortgage that was taken out on this home.Purchase Details
Home Financials for this Owner
Home Financials are based on the most recent Mortgage that was taken out on this home.Purchase Details
Home Financials for this Owner
Home Financials are based on the most recent Mortgage that was taken out on this home.Purchase Details
Similar Homes in the area
Home Values in the Area
Average Home Value in this Area
Purchase History
| Date | Type | Sale Price | Title Company |
|---|---|---|---|
| Quit Claim Deed | -- | -- | |
| Warranty Deed | $525,000 | Us Patriot Title Llc | |
| Warranty Deed | $481,000 | Preferred Title & Escrow Inc | |
| Interfamily Deed Transfer | -- | Attorney | |
| Warranty Deed | $102,857 | -- |
Mortgage History
| Date | Status | Loan Amount | Loan Type |
|---|---|---|---|
| Previous Owner | $355,000 | New Conventional | |
| Previous Owner | $456,069 | VA | |
| Previous Owner | $461,250 | VA | |
| Previous Owner | $256,042 | New Conventional | |
| Previous Owner | $250,000 | Unknown | |
| Previous Owner | $301,500 | Negative Amortization | |
| Previous Owner | $300,000 | Unknown | |
| Previous Owner | $108,000 | New Conventional |
Property History
| Date | Event | Price | Change | Sq Ft Price |
|---|---|---|---|---|
| 09/24/2015 09/24/15 | Sold | $525,000 | -4.4% | $210 / Sq Ft |
| 09/02/2015 09/02/15 | Pending | -- | -- | -- |
| 08/05/2015 08/05/15 | Price Changed | $549,000 | -4.5% | $220 / Sq Ft |
| 07/21/2015 07/21/15 | For Sale | $575,000 | +19.5% | $230 / Sq Ft |
| 03/06/2014 03/06/14 | Sold | $481,000 | -3.8% | $225 / Sq Ft |
| 02/04/2014 02/04/14 | Pending | -- | -- | -- |
| 10/05/2013 10/05/13 | For Sale | $499,900 | -- | $233 / Sq Ft |
Tax History Compared to Growth
Tax History
| Year | Tax Paid | Tax Assessment Tax Assessment Total Assessment is a certain percentage of the fair market value that is determined by local assessors to be the total taxable value of land and additions on the property. | Land | Improvement |
|---|---|---|---|---|
| 2025 | $8,734 | $477,220 | -- | -- |
| 2024 | $8,529 | $463,780 | -- | -- |
| 2023 | $8,529 | $450,280 | $0 | $0 |
| 2022 | $7,952 | $437,170 | $0 | $0 |
| 2021 | $7,845 | $424,440 | $0 | $0 |
| 2020 | $7,823 | $418,580 | $0 | $0 |
| 2019 | $7,649 | $409,170 | $0 | $0 |
| 2018 | $7,369 | $401,550 | $0 | $0 |
| 2017 | $7,187 | $393,300 | $0 | $0 |
| 2016 | $7,111 | $385,220 | $0 | $0 |
| 2015 | $7,783 | $413,660 | $0 | $0 |
| 2014 | $4,817 | $257,760 | $0 | $0 |
| 2013 | -- | $313,550 | $152,520 | $161,030 |
Agents Affiliated with this Home
-
M
Seller's Agent in 2015
Mark Howey
MMLS Assoc.-Inactive Member
-
R
Buyer's Agent in 2015
Roseline Serrano
MMLS Assoc.-Inactive Member
-

Seller's Agent in 2014
Mark Ascolese
RE/MAX
22 Total Sales
Map
Source: MIAMI REALTORS® MLS
MLS Number: A2148457
APN: 50-41-19-04-0030
- 11155 SW 40th St
- 3751 SW 106th Terrace
- 3849 Gulfstream Way
- 10457 Laurel Rd
- 11056 Blackhawk Blvd
- 3462 Dovecote Meadow Ln
- 3432 Dovecote Meadow Ln
- 3469 Gulfstream Way
- 9200 Griffin Rd
- 10792 Pine Lodge Trail
- 10201 SW 40th St
- 10741 Pine Lodge Trail
- 11356 Canyon Maple Blvd
- 2971 SW 108th Way
- 10901 SW 31st St
- 4864 Tropicana Ave
- Vacant E Ridgeview D E Ridgeview Dr
- 11090 SW 28th Ct
- 11850 SW 42nd Ct
- 11624 Hibbs Grove Dr
