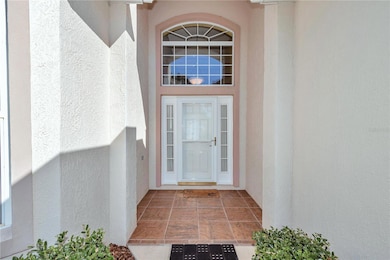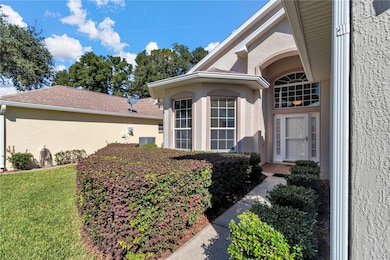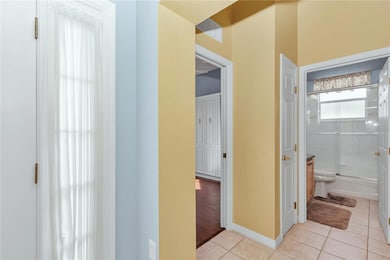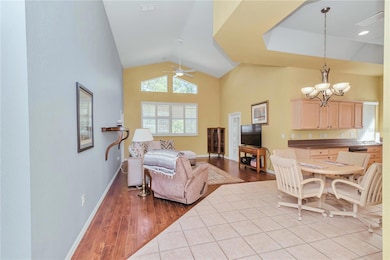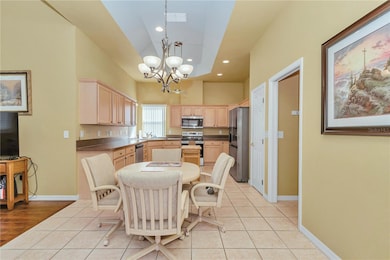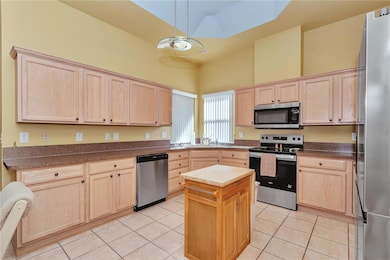Estimated payment $1,739/month
Highlights
- Golf Course Community
- Active Adult
- Open Floorplan
- Fitness Center
- Gated Community
- Clubhouse
About This Home
Step into this beautifully maintained home featuring a stunning gourmet kitchen with all new stainless steel appliances, abundant cabinetry, and plenty of counter space perfect for the home chef. The home offers updated laminate flooring throughout, except in the kitchen and baths where you'll find tile, and a high cathedral ceiling that fills the living space with natural light. The primary bedroom boasts a spacious walk-in closet, while the second bedroom includes a convenient built-in Murphy bed perfect for guests. The third bedroom is currently set up as an office or den (no closet). Enjoy your morning coffee or evening relaxation in the lovely enclosed lanai, overlooking a beautifully private backyard. The property also includes a large two-car garage and a newer roof 2022 and 2019 A/C system for your comfort.
Maintenance covers basic cable, lawn watering, and grass cutting, so you can spend more time enjoying life. Located in Oak Run Country Club, one of Ocala’s premier 55+ communities, you’ll have access to an incredible array of amenities, including six swimming pools (one indoor for year-round enjoyment), two fitness centers, two large community centers, activity rooms, a library, a ceramics studio, a billiards hall, and even a dog park for your furry friends. With over 150 active clubs from arts and crafts to a motorcycle club for the young at heart. There’s truly something for everyone. You’ve worked hard now it’s time to relax, play, and enjoy life in a friendly, welcoming community. Come join us at Oak Run where retirement feels like a vacation!
Listing Agent
DECCA REAL ESTATE Brokerage Phone: 352-854-8787 License #3484510 Listed on: 11/07/2025
Home Details
Home Type
- Single Family
Est. Annual Taxes
- $302
Year Built
- Built in 2003
Lot Details
- 5,227 Sq Ft Lot
- Lot Dimensions are 59x90
- South Facing Home
- Property is zoned PUD
HOA Fees
- $330 Monthly HOA Fees
Parking
- 2 Car Attached Garage
Home Design
- Slab Foundation
- Shingle Roof
- Block Exterior
- Stucco
Interior Spaces
- 1,710 Sq Ft Home
- 1-Story Property
- Open Floorplan
- Cathedral Ceiling
- Ceiling Fan
- Window Treatments
- Combination Dining and Living Room
Kitchen
- Range
- Microwave
- Solid Surface Countertops
- Solid Wood Cabinet
- Disposal
Flooring
- Wood
- Tile
Bedrooms and Bathrooms
- 3 Bedrooms
- Walk-In Closet
- 2 Full Bathrooms
Laundry
- Laundry in Garage
- Dryer
- Washer
Outdoor Features
- Exterior Lighting
- Rain Gutters
- Private Mailbox
Utilities
- Central Heating and Cooling System
- Cable TV Available
Listing and Financial Details
- Visit Down Payment Resource Website
- Legal Lot and Block 7 / E
- Assessor Parcel Number 7022-005-007
Community Details
Overview
- Active Adult
- Tanya S Association, Phone Number (352) 854-6210
- Visit Association Website
- Oak Run Crescent Oaks Subdivision
- The community has rules related to building or community restrictions, deed restrictions, allowable golf cart usage in the community
Amenities
- Clubhouse
Recreation
- Golf Course Community
- Tennis Courts
- Fitness Center
- Community Pool
Security
- Security Guard
- Gated Community
Map
Home Values in the Area
Average Home Value in this Area
Tax History
| Year | Tax Paid | Tax Assessment Tax Assessment Total Assessment is a certain percentage of the fair market value that is determined by local assessors to be the total taxable value of land and additions on the property. | Land | Improvement |
|---|---|---|---|---|
| 2025 | $514 | $230,316 | $25,000 | $205,316 |
| 2024 | $302 | $241,796 | -- | -- |
| 2023 | $302 | $250,594 | $45,000 | $205,594 |
| 2022 | $519 | $38,956 | $0 | $0 |
| 2021 | $508 | $37,821 | $0 | $0 |
| 2020 | $501 | $37,299 | $0 | $0 |
| 2019 | $489 | $36,460 | $0 | $0 |
| 2018 | $2,442 | $133,692 | $16,500 | $117,192 |
| 2017 | $1,226 | $96,674 | $0 | $0 |
| 2016 | $1,191 | $94,686 | $0 | $0 |
| 2015 | $1,193 | $94,028 | $0 | $0 |
| 2014 | $1,122 | $93,282 | $0 | $0 |
Property History
| Date | Event | Price | List to Sale | Price per Sq Ft | Prior Sale |
|---|---|---|---|---|---|
| 02/05/2026 02/05/26 | Price Changed | $269,500 | -2.0% | $158 / Sq Ft | |
| 12/20/2025 12/20/25 | Price Changed | $274,900 | -1.5% | $161 / Sq Ft | |
| 11/07/2025 11/07/25 | For Sale | $279,000 | -2.1% | $163 / Sq Ft | |
| 09/09/2022 09/09/22 | Sold | $285,000 | 0.0% | $167 / Sq Ft | View Prior Sale |
| 08/03/2022 08/03/22 | Pending | -- | -- | -- | |
| 07/30/2022 07/30/22 | For Sale | $285,000 | +94.5% | $167 / Sq Ft | |
| 08/15/2017 08/15/17 | Sold | $146,500 | -5.4% | $86 / Sq Ft | View Prior Sale |
| 06/07/2017 06/07/17 | Pending | -- | -- | -- | |
| 05/10/2017 05/10/17 | For Sale | $154,900 | -- | $91 / Sq Ft |
Purchase History
| Date | Type | Sale Price | Title Company |
|---|---|---|---|
| Warranty Deed | $285,000 | Ocala Land Title Insurance Age | |
| Personal Reps Deed | -- | None Listed On Document | |
| Warranty Deed | $146,500 | Sunbelt Title Services Inc | |
| Interfamily Deed Transfer | -- | Attorney | |
| Interfamily Deed Transfer | -- | Attorney | |
| Warranty Deed | $134,900 | -- | |
| Warranty Deed | $50,500 | Aaa Quality Title Services & |
Mortgage History
| Date | Status | Loan Amount | Loan Type |
|---|---|---|---|
| Open | $256,500 | Balloon |
Source: Stellar MLS
MLS Number: OM713040
APN: 7022-005-007
- 10970 SW 69th Cir
- 6601 SW 109th Ln
- 10967 SW 65th Ave
- 6732 SW 109th Ln
- 10891 SW 69th Cir
- 0 SW 108th Place Unit MFROM717273
- 11060 SW 63rd Terrace
- 11215 SW 63rd Terrace Rd
- 6366 SW 115th Street Rd
- 6870 SW 109th Ln
- 6635 SW 113th Place
- 6533 SW 107th Place
- 6468 SW 107th Place
- 6286 SW 110th St
- 6707 SW 113th Place
- 6821 SW 108th St
- 7191 SW 92nd St
- 7211 SW 92nd St
- 6664 SW 113th Place
- 11339 SW 65th Avenue Rd
- 11135 SW 69th Cir
- 6818 SW 113th Place
- 8934 SW 69th Terrace
- 6241 SW 104th Ln
- 11010 SW 58th Avenue Rd
- 12828 SW 73rd Terrace
- 5885 SW 116th Place Rd
- 9037 SW 58th Cir
- 14908 SW 63rd Ct
- 11636 SW 75th Cir
- 10330 SW 54th Ct
- 11281 SW 78th Ct
- 7867 SW 115th Loop
- 4915 SW 111th Place Rd
- 8328 SW 106th Place
- 10360 SW 48th Ave
- 15890 SW 55th Ave Rd
- 6605 SW 129th Loop
- 9274 SW 58th Cir
- 8402 SW 101st Place Rd
Ask me questions while you tour the home.

