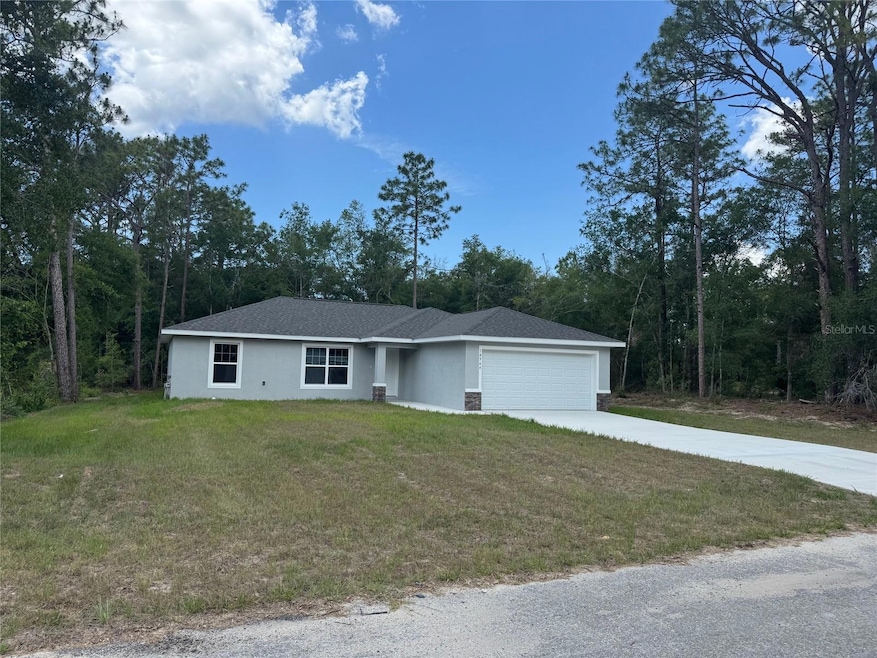
10964 N Frantz Ave Dunnellon, FL 34434
Highlights
- New Construction
- Cathedral Ceiling
- No HOA
- Open Floorplan
- Main Floor Primary Bedroom
- 2 Car Attached Garage
About This Home
As of June 2025One or more photo(s) has been virtually staged. Beautiful new construction home on big private lot! No neighbors left, right, or behind. MOVE-IN READY! Located in Citrus Springs, just a block away from the Withlacoochee riding trail. Luxury Plank Vinyl flooring throughout all living and common areas, tile in bathrooms, and carpet in the bedrooms. Open floor plan with dining area and eat-in kitchen, all done in neutral, pleasing colors. Inside laundry with W & D hook-ups. Walk-in closet in Master bedroom. Stainless steel appliance package in the kitchen. Cabinets are white shaker-style with light luxury granite countertops. Please see attached documents from Builder (Builders Contract Addendum & Warranty) Actual photos are currently unavailable. Any photos depicted are for illustration purposes only and only to show layout. Floor plan displayed is our standard plan and garage orientation may vary on actual home. Interior and exterior colors, finishes, and garage orientation will vary for actual home. Information is deemed correct, but no guarantee made.
Last Agent to Sell the Property
ALDANA REALTY LLC License #3318718 Listed on: 03/03/2025
Home Details
Home Type
- Single Family
Est. Annual Taxes
- $184
Year Built
- Built in 2025 | New Construction
Lot Details
- 0.26 Acre Lot
- East Facing Home
- Property is zoned R1
Parking
- 2 Car Attached Garage
Home Design
- Slab Foundation
- Shingle Roof
- Concrete Siding
- Stucco
Interior Spaces
- 1,400 Sq Ft Home
- Open Floorplan
- Cathedral Ceiling
- Ceiling Fan
- Combination Dining and Living Room
Kitchen
- Eat-In Kitchen
- Range
- Microwave
- Dishwasher
Flooring
- Carpet
- Tile
- Vinyl
Bedrooms and Bathrooms
- 3 Bedrooms
- Primary Bedroom on Main
- Walk-In Closet
- 2 Full Bathrooms
Laundry
- Laundry in unit
- Washer Hookup
Utilities
- Central Air
- Heating Available
- Thermostat
- Aerobic Septic System
Community Details
- No Home Owners Association
- Built by Aldana Contracting
- Citrus Springs Subdivision, Josie Floorplan
Listing and Financial Details
- Visit Down Payment Resource Website
- Legal Lot and Block 21 / 1400
- Assessor Parcel Number 18E17S100210 14000 0210
Similar Homes in Dunnellon, FL
Home Values in the Area
Average Home Value in this Area
Property History
| Date | Event | Price | Change | Sq Ft Price |
|---|---|---|---|---|
| 06/27/2025 06/27/25 | Sold | $245,000 | -3.0% | $175 / Sq Ft |
| 06/09/2025 06/09/25 | Pending | -- | -- | -- |
| 05/06/2025 05/06/25 | Price Changed | $252,500 | -2.5% | $180 / Sq Ft |
| 04/22/2025 04/22/25 | Price Changed | $259,000 | -2.3% | $185 / Sq Ft |
| 03/03/2025 03/03/25 | For Sale | $265,000 | +1302.1% | $189 / Sq Ft |
| 07/18/2024 07/18/24 | Sold | $18,900 | 0.0% | -- |
| 07/01/2024 07/01/24 | Pending | -- | -- | -- |
| 06/28/2024 06/28/24 | For Sale | $18,900 | -- | -- |
Tax History Compared to Growth
Agents Affiliated with this Home
-
Alyson Aldana

Seller's Agent in 2025
Alyson Aldana
ALDANA REALTY LLC
(352) 266-8672
9 in this area
629 Total Sales
-
Nicholas Marsala
N
Buyer's Agent in 2025
Nicholas Marsala
PEOPLE'S CHOICE REALTY SVC LLC
(813) 862-8708
1 in this area
24 Total Sales
-
Donna Dorsey

Seller's Agent in 2024
Donna Dorsey
Citrus Realty, LLC
(352) 897-5111
521 in this area
831 Total Sales
-
O
Buyer's Agent in 2024
Ocala Marion Member
Ocala Marion County Association Member
Map
Source: Stellar MLS
MLS Number: OM693568
- 11107 N Mataro Ave
- 10622 N Mataro Ave
- 10952 N Mataro Ave
- 10965 N Mataro Ave
- 10955 N Dragonis Dr
- 10798 N Dragonis Dr
- 10802 N Haitian Dr
- 11068 N Mataro Ave
- 11059 N Mataro Ave
- 10834 N Haitian Dr
- 2449 W Andromedae Dr
- 1912 W Andromedae Dr
- 1924 W Andromedae Dr
- 2523 W Andromedae Dr
- 2255 W Ingrid Ln
- 2498 W Magenta Dr
- 2486 W Magenta Dr
- 2114 W Magenta Dr
- 10631 N Haitian Dr
- 2400 W Magenta Dr
