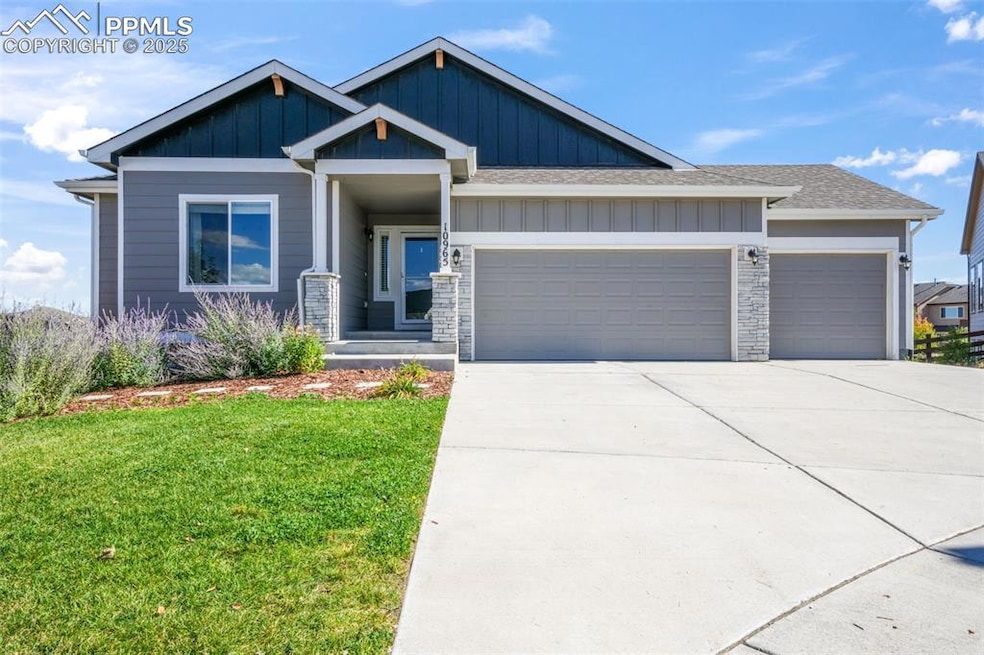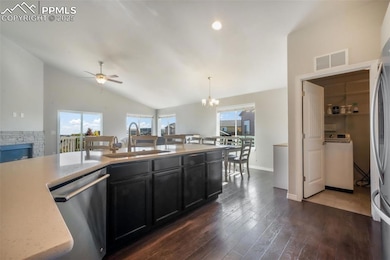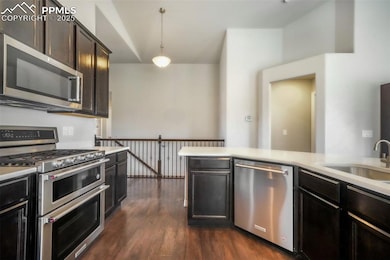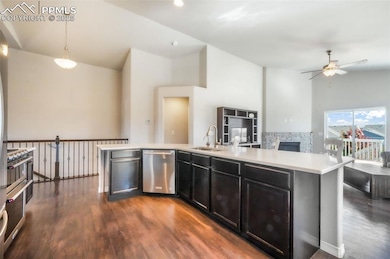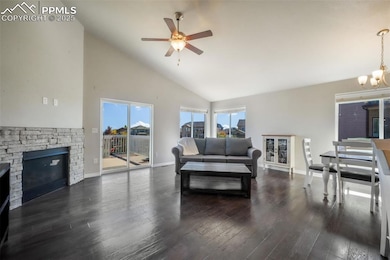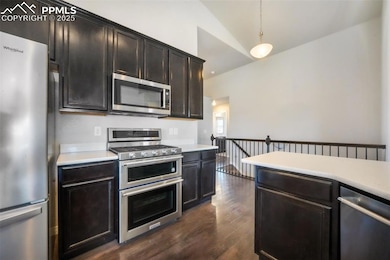
10965 Long Summer Ct Peyton, CO 80831
Falcon NeighborhoodEstimated payment $3,201/month
Highlights
- Golf Course Community
- Fitness Center
- Deck
- Clifford Street Elementary School Rated A-
- Clubhouse
- Property is near a park
About This Home
This beautifully maintained Everest ranch model offers the perfect blend of comfort, style, and thoughtful design with five bedrooms, three baths, and a finished basement. The open layout and tasteful finishes make this home ideal for everyday living as well as entertaining. The main level features vaulted ceilings, rich hardwood flooring, and a spacious family room anchored by a cozy fireplace. The gourmet kitchen includes granite slab countertops, a large island, GE stainless steel appliances, and a bright breakfast nook that overlooks the backyard. The primary suite provides a private retreat with a walk-in closet and a luxurious five-piece bath complete with soaking tub and dual vanities. Two additional bedrooms and a full bath complete the main level, along with a convenient laundry room and access to the three-car garage. The finished basement adds valuable living space with a large recreation room, two additional bedrooms, a full bath, and generous storage. It offers endless flexibility for guests, a home gym, or a media area. Outside, enjoy a fully fenced yard with a covered patio, raised garden beds, and space to relax or entertain. The home is ideally situated on a quiet cul-de-sac near parks, shopping, and top-rated schools, providing the perfect balance of comfort and convenience. This move-in ready property combines modern finishes with classic Colorado style and thoughtful details throughout. Schedule your private showing today and discover why this home is truly special.
Home Details
Home Type
- Single Family
Est. Annual Taxes
- $3,784
Year Built
- Built in 2018
Lot Details
- 10,049 Sq Ft Lot
- Cul-De-Sac
- Back Yard Fenced
- Landscaped
- Sloped Lot
HOA Fees
- $8 Monthly HOA Fees
Parking
- 3 Car Attached Garage
- Garage Door Opener
- Driveway
Home Design
- Ranch Style House
- Shingle Roof
- Stone Siding
Interior Spaces
- 3,176 Sq Ft Home
- Vaulted Ceiling
- Ceiling Fan
- Gas Fireplace
- Six Panel Doors
- Basement Fills Entire Space Under The House
Kitchen
- Breakfast Area or Nook
- Double Oven
- Plumbed For Gas In Kitchen
- Microwave
- Dishwasher
- Disposal
Flooring
- Wood
- Carpet
- Tile
Bedrooms and Bathrooms
- 5 Bedrooms
- 3 Full Bathrooms
- Soaking Tub
Laundry
- Laundry Room
- Dryer
- Washer
Accessible Home Design
- Ramped or Level from Garage
Outdoor Features
- Deck
- Concrete Porch or Patio
Location
- Property is near a park
- Property near a hospital
- Property is near schools
- Property is near shops
Schools
- Meridian Ranch Elementary School
- Falcon Middle School
- Falcon High School
Utilities
- Forced Air Heating and Cooling System
- Heating System Uses Natural Gas
- 220 Volts in Kitchen
Community Details
Overview
- Association fees include common utilities, sewer, trash removal, water, covenant enforcement, management
- Built by Saint Aubyn Homes
- Everest
Amenities
- Clubhouse
- Community Center
Recreation
- Golf Course Community
- Community Playground
- Fitness Center
- Community Pool
- Park
- Dog Park
- Trails
Map
Home Values in the Area
Average Home Value in this Area
Tax History
| Year | Tax Paid | Tax Assessment Tax Assessment Total Assessment is a certain percentage of the fair market value that is determined by local assessors to be the total taxable value of land and additions on the property. | Land | Improvement |
|---|---|---|---|---|
| 2025 | $3,784 | $39,480 | -- | -- |
| 2024 | $3,654 | $40,640 | $7,200 | $33,440 |
| 2022 | $2,966 | $29,390 | $5,910 | $23,480 |
| 2021 | $3,075 | $30,240 | $6,080 | $24,160 |
| 2020 | $2,996 | $27,320 | $5,510 | $21,810 |
| 2019 | $2,979 | $27,320 | $5,510 | $21,810 |
| 2018 | $959 | $8,700 | $8,700 | $0 |
| 2017 | $866 | $8,310 | $8,310 | $0 |
| 2016 | $24 | $240 | $240 | $0 |
Property History
| Date | Event | Price | List to Sale | Price per Sq Ft |
|---|---|---|---|---|
| 11/05/2025 11/05/25 | Pending | -- | -- | -- |
| 10/07/2025 10/07/25 | For Sale | $545,000 | -- | $172 / Sq Ft |
Purchase History
| Date | Type | Sale Price | Title Company |
|---|---|---|---|
| Sheriffs Deed | $387,349 | Unified Title Co |
Mortgage History
| Date | Status | Loan Amount | Loan Type |
|---|---|---|---|
| Open | $251,885 | New Conventional |
About the Listing Agent

I'm an expert real estate agent with Fletcher Team & Associates, Brokered by eXp Realty, LLC in Colorado Springs, CO and the nearby area, providing home-buyers and sellers with professional, responsive and attentive real estate services. Want an agent who'll really listen to what you want in a home? Need an agent who knows how to effectively market your home so it sells? Give me a call! I'm eager to help and would love to talk to you.
Aimee's Other Listings
Source: Pikes Peak REALTOR® Services
MLS Number: 7873380
APN: 42194-01-022
- 10932 Huron Peak Place
- 12692 Clark Peak Ct
- 10853 Torreys Peak Way
- 12708 Sunrise Ridge Dr
- 12756 Sunrise Ridge Dr
- 13027 Sunrise Ridge Dr
- 12698 Culebra Peak Dr
- 11134 Lobo Peak Dr
- 10751 Shavano Peak Ct
- 12667 Wheeler Peak Dr
- 12784 Angelina Dr
- 10603 Ross Lake Dr
- 10629 Rainbow Bridge Dr
- 13015 Monument Vista Dr
- 11944 Black Hills Dr
- 12150 Fox Brush Dr
- The Palazzo Plan at Rolling Hills Ranch - Meridian Ranch
- Lugano Plan at Rolling Hills Ranch - Bellagio Series
- Milano Plan at Rolling Hills Ranch - Bellagio Series
- Juniper Plan at Rolling Hills Ranch - Timbers Series
