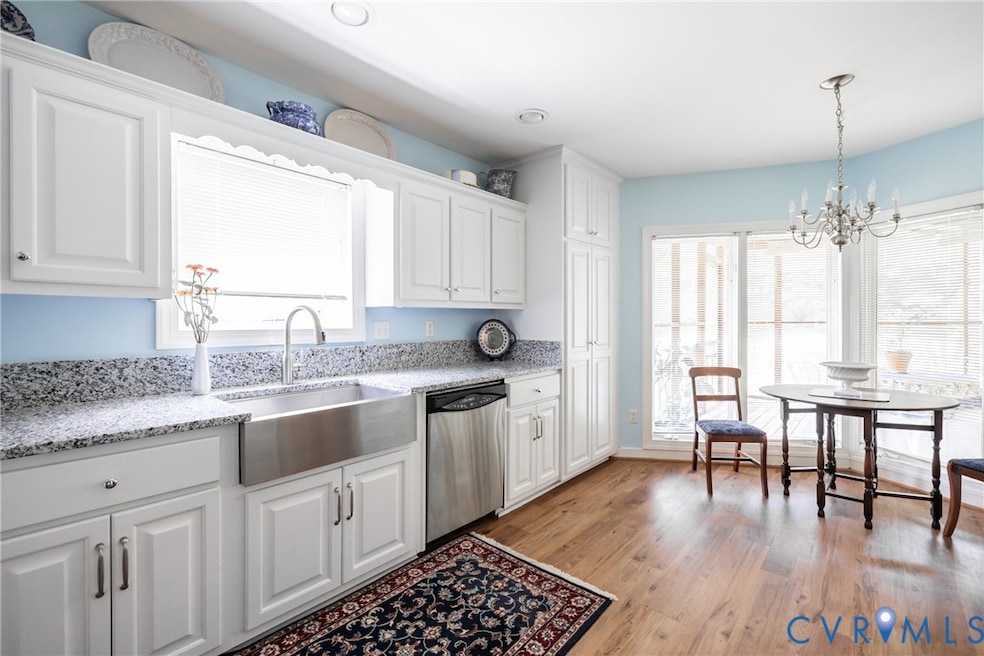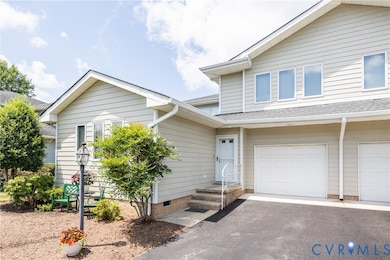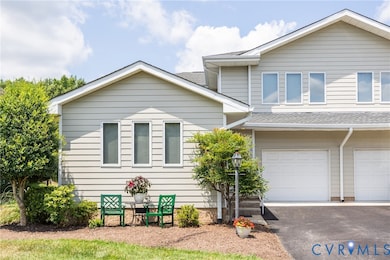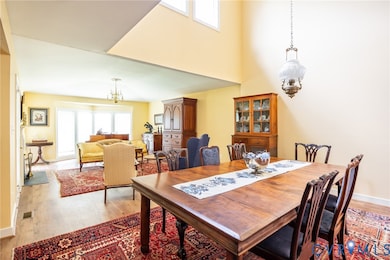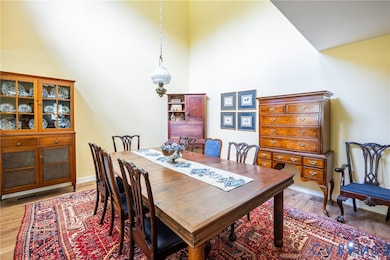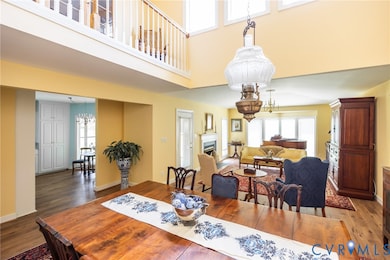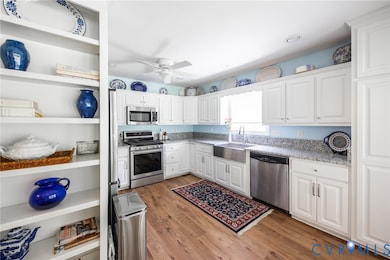10966 Bland Ridge Dr Petersburg, VA 23805
Estimated payment $2,271/month
Highlights
- Water Views
- Colonial Architecture
- Vaulted Ceiling
- Estate
- Deck
- Granite Countertops
About This Home
Welcome home to your maintenance free retreat! Thoughtfully renovated in 2024, this Lakewood Condominium is ready for its next owner. The kitchen shines with solid wood cabinetry, granite countertops, stainless steel appliances, and a cheerful breakfast nook that’s perfect for your morning coffee. The first-floor primary suite continues the upgrades with a tiled walk-in shower, dual vanities, and a spacious walk-in closet—bringing both luxury and convenience together. Beyond the updates, this turnkey home in the desirable Lakewood Condominium community offers the perfect blend of low-maintenance living and thoughtful design. Step inside through the covered entry and into a bright foyer that opens to the main living area, where vaulted ceilings, large windows, and a cozy gas fireplace create an inviting space for relaxation or entertaining. Updated LVT flooring throughout the first floor adds warmth and durability without the upkeep of hardwood. Step outside to your screened-in porch overlooking the pond—a peaceful retreat where you can unwind without the hassle of yardwork. Upstairs, two additional bedrooms and a full bath offer flexibility for guests, a home office, or hobbies. A 1-car garage provides storage and convenience, while recent upgrades like a newer hot water heater and heat pump give you added peace of mind. With a location just minutes from I-95, I-295, Route 460, Bon Secours Medical Center, Richard Bland College, and multiple golf courses, everything you need is right at your fingertips.
Home Details
Home Type
- Single Family
Est. Annual Taxes
- $2,178
Year Built
- Built in 1997
Lot Details
- 0.32 Acre Lot
- Zoning described as R-2
HOA Fees
- $300 Monthly HOA Fees
Parking
- 1 Car Attached Garage
- Driveway
Home Design
- Estate
- Colonial Architecture
- Contemporary Architecture
- Fire Rated Drywall
- Frame Construction
- Shingle Roof
- HardiePlank Type
- Hardboard
Interior Spaces
- 2,109 Sq Ft Home
- 1-Story Property
- Vaulted Ceiling
- Gas Fireplace
- Water Views
- Crawl Space
- Dryer
Kitchen
- Breakfast Area or Nook
- Oven
- Gas Cooktop
- Microwave
- Dishwasher
- Granite Countertops
- Disposal
Flooring
- Carpet
- Vinyl
Bedrooms and Bathrooms
- 3 Bedrooms
Outdoor Features
- Deck
- Rear Porch
Schools
- Walton Elementary School
- Moore Middle School
- Prince George High School
Utilities
- Forced Air Zoned Heating and Cooling System
- Water Heater
Community Details
- Blandridge Subdivision
Listing and Financial Details
- Exclusions: Chandeliers in dining room and kitchen
- Tax Lot 6
- Assessor Parcel Number 42A-04-00-006-A
Map
Home Values in the Area
Average Home Value in this Area
Tax History
| Year | Tax Paid | Tax Assessment Tax Assessment Total Assessment is a certain percentage of the fair market value that is determined by local assessors to be the total taxable value of land and additions on the property. | Land | Improvement |
|---|---|---|---|---|
| 2025 | $2,178 | $303,700 | $60,000 | $243,700 |
| 2024 | $2,178 | $268,100 | $60,000 | $208,100 |
| 2023 | $2,178 | $265,600 | $57,500 | $208,100 |
| 2021 | $2,214 | $208,100 | $58,000 | $150,100 |
| 2020 | $1,770 | $208,100 | $58,000 | $150,100 |
| 2019 | $1,806 | $205,800 | $52,700 | $153,100 |
| 2018 | $1,765 | $201,100 | $52,700 | $148,400 |
| 2017 | $1,750 | $201,100 | $52,700 | $148,400 |
| 2016 | $1,750 | $199,300 | $52,700 | $146,600 |
| 2014 | $922 | $220,500 | $52,700 | $167,800 |
Property History
| Date | Event | Price | List to Sale | Price per Sq Ft | Prior Sale |
|---|---|---|---|---|---|
| 11/17/2025 11/17/25 | Pending | -- | -- | -- | |
| 10/01/2025 10/01/25 | For Sale | $339,950 | +6.4% | $161 / Sq Ft | |
| 02/07/2024 02/07/24 | Sold | $319,500 | -4.6% | $151 / Sq Ft | View Prior Sale |
| 01/10/2024 01/10/24 | Pending | -- | -- | -- | |
| 10/22/2023 10/22/23 | For Sale | $335,000 | -- | $159 / Sq Ft |
Purchase History
| Date | Type | Sale Price | Title Company |
|---|---|---|---|
| Deed | -- | -- | |
| Deed | -- | -- |
Source: Central Virginia Regional MLS
MLS Number: 2527732
APN: 42A-04-00-006-A
- 30305 Victoria Way
- 30307 Victoria Way
- 9701 Bunker Ct
- 1104 Fort Hayes Dr
- 1809 Tudor Ln
- 3257 Gordon Dr
- 2832 Brierwood Rd
- 8821 Halifax Rd
- 0 Halifax Rd Unit LotWP001
- 230 Park Dr S
- 2529 Bogese Dr
- 2913 Rolyart Rd
- 2412 Burgage Ln
- 2704 Homestead Dr
- 133 Lakewood Dr
- 1115 Overbrook Rd
- 1113 Overbrook Rd
- 2707 Forest Hills Rd
- 2619 Forest Hills Rd
- 11206 S Crater Rd
