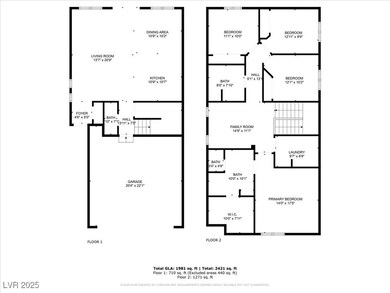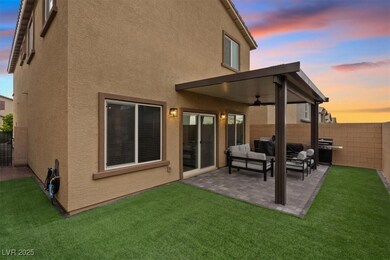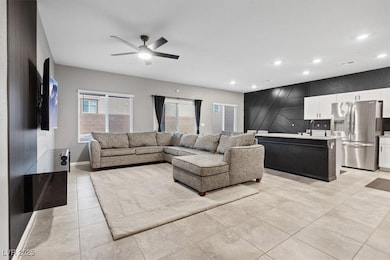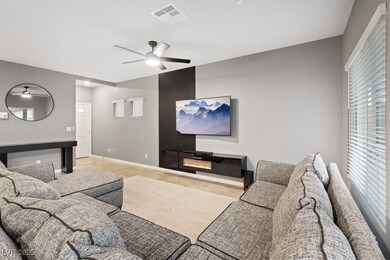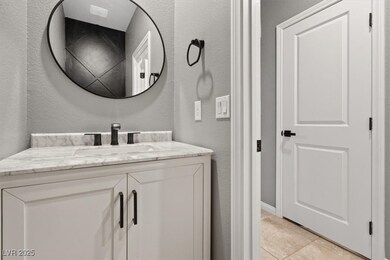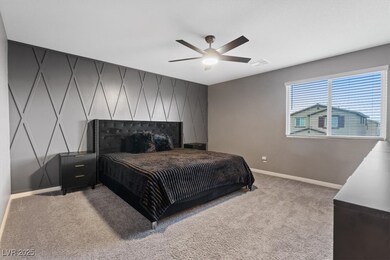10967 Cambridge Lakes Ave Las Vegas, NV 89166
Estimated payment $3,085/month
Highlights
- Gated Community
- Covered Patio or Porch
- 2 Car Attached Garage
- Great Room
- Jogging Path
- Double Pane Windows
About This Home
*4.99% Interest Rate is Assumable* This meticulously maintained and upgraded DR Horton 1865 plan with modern upgrades throughout includes 4 bedrooms, loft, 2.5 baths, and a 2-car garage with custom storage cabinets. Open-concept layout with a stylish kitchen featuring granite counters, stainless steel appliances (including refrigerator), under mount sink, large island, and R/O water filtration system. Washer & dryer included. Upgraded finishes throughout tile flooring, designer walls, electric fireplace in the great room, smart home features, and modern touches. Outdoor living made easy with a finished backyard and covered patio. Located in the highly desirable Skye Hills masterplan with parks, trails, and retail nearby. Schedule your tour today.
Listing Agent
DC Realty LLC Brokerage Phone: 702-903-2976 License #B.1002948 Listed on: 09/20/2025
Home Details
Home Type
- Single Family
Est. Annual Taxes
- $4,630
Year Built
- Built in 2023
Lot Details
- 3,049 Sq Ft Lot
- North Facing Home
- Back Yard Fenced
- Block Wall Fence
- Drip System Landscaping
- Artificial Turf
HOA Fees
Parking
- 2 Car Attached Garage
- Parking Storage or Cabinetry
- Inside Entrance
- Garage Door Opener
Home Design
- Tile Roof
Interior Spaces
- 1,868 Sq Ft Home
- 2-Story Property
- Ceiling Fan
- Electric Fireplace
- Double Pane Windows
- Window Treatments
- Great Room
Kitchen
- Gas Range
- Microwave
- Disposal
Flooring
- Carpet
- Tile
Bedrooms and Bathrooms
- 4 Bedrooms
Laundry
- Laundry Room
- Laundry on upper level
- Dryer
- Washer
Eco-Friendly Details
- Energy-Efficient Windows with Low Emissivity
- Sprinkler System
Outdoor Features
- Covered Patio or Porch
Schools
- Darnell Elementary School
- Escobedo Edmundo Middle School
- Centennial High School
Utilities
- Central Heating and Cooling System
- Heating System Uses Gas
- Underground Utilities
- High Speed Internet
- Cable TV Available
Community Details
Overview
- Association fees include management, reserve fund
- Skye Hills Association, Phone Number (702) 361-6640
- Built by DR HORTON
- Blm 270 Parcel B Subdivision
- The community has rules related to covenants, conditions, and restrictions
Recreation
- Community Playground
- Park
- Jogging Path
Security
- Gated Community
Map
Home Values in the Area
Average Home Value in this Area
Tax History
| Year | Tax Paid | Tax Assessment Tax Assessment Total Assessment is a certain percentage of the fair market value that is determined by local assessors to be the total taxable value of land and additions on the property. | Land | Improvement |
|---|---|---|---|---|
| 2025 | $4,630 | $142,080 | $33,250 | $108,830 |
| 2024 | $5,183 | $142,080 | $33,250 | $108,830 |
| 2023 | $5,183 | $40,950 | $40,950 | $0 |
| 2022 | $932 | $39,900 | $39,900 | $0 |
Property History
| Date | Event | Price | List to Sale | Price per Sq Ft |
|---|---|---|---|---|
| 10/14/2025 10/14/25 | Pending | -- | -- | -- |
| 10/08/2025 10/08/25 | Price Changed | $494,999 | 0.0% | $265 / Sq Ft |
| 09/20/2025 09/20/25 | For Sale | $495,000 | -- | $265 / Sq Ft |
Purchase History
| Date | Type | Sale Price | Title Company |
|---|---|---|---|
| Bargain Sale Deed | $424,990 | Dhi Title |
Mortgage History
| Date | Status | Loan Amount | Loan Type |
|---|---|---|---|
| Open | $417,292 | FHA |
Source: Las Vegas REALTORS®
MLS Number: 2720662
APN: 126-23-511-044
- 10983 Cambridge Lakes Ave
- 10951 Cheshire Woods Ave
- 6914 Stratham Hill St
- 10837 Cowlite Ave
- 10944 Meridian Fields Ave
- 7211 Alabaster Peak St
- 10946 Fennel Ave
- 7214 Liberty Landing St
- 10940 Stone Crossing Ave
- 10941 Oregano Ave
- 10758 Fenway Park Ave
- 10949 Oregano Ave
- 10843 Irving Park Ave
- 10725 Wrigley Field Ave
- 10966 Parsley Ave
- 6747 Marjoram St
- 10729 Beecher Park Ave
- 10753 Cather Ave
- 10851 Hanwicke Harbor Ave
- 6647 Brooklyn Heights St

