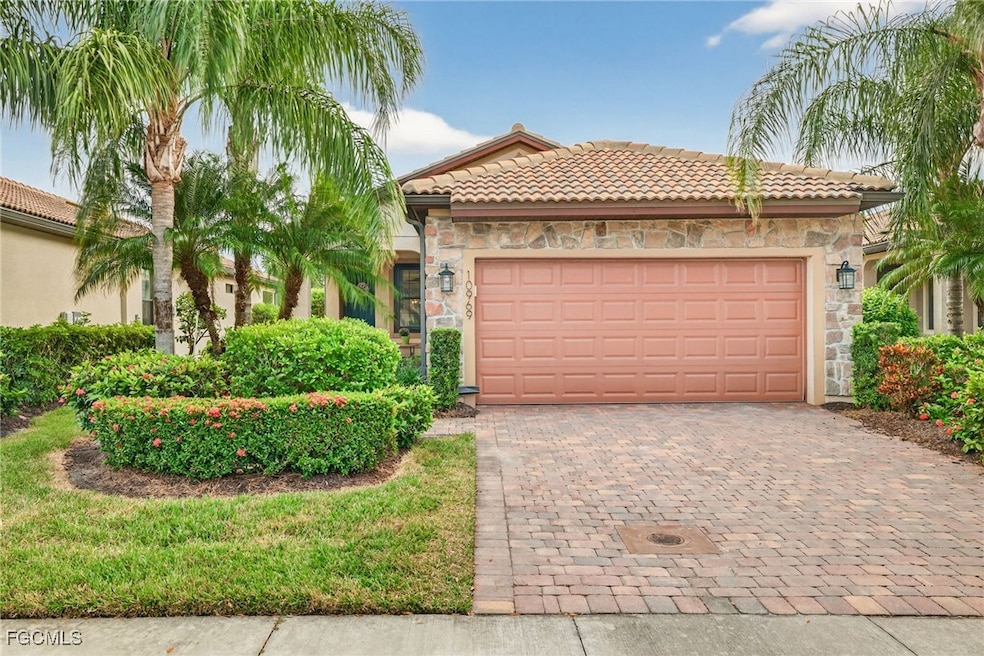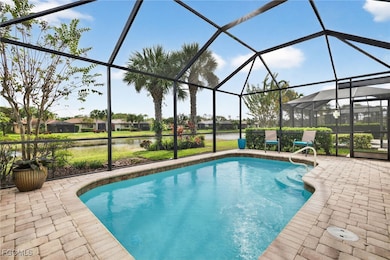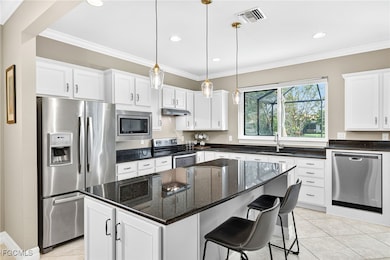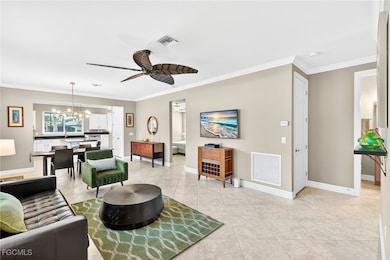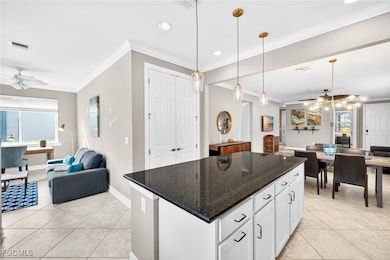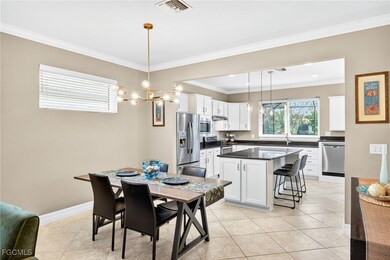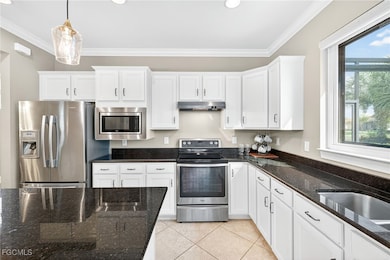10969 Clarendon St Fort Myers, FL 33913
Arborwood Reserve NeighborhoodEstimated payment $3,687/month
Highlights
- Lake Front
- Gated Community
- High Ceiling
- Concrete Pool
- Clubhouse
- Great Room
About This Home
Welcome to your pool home in Bridgetown! This beautiful single family house sits on a peaceful lake, offering those laid-back water views you’ll love waking up to. With 2 Bedrooms plus a Den and Flex Room, this house offers so much living space. You’ll appreciate the bright, open layout and stylish upgrades throughout — Quartz countertops, upgraded cabinetry with lower cabinet pull-outs, stylish lighting and ceiling fans and crown molding. Plus, enjoy peace of mind with FULL HURRICANE IMPACT WINDOWS. Bridgetown is known for its fun, resort-style vibe. Meet your new neighbors at the sparkling resort pool or the lap pool. Stay active with tennis, pickleball, bocce, and the state-of-the-art fitness center. Or join in on the many social activities happening year-round. And talk about convenience — you’re close to shopping, dining, I-75, RSW airport, and just a short drive to our gorgeous beaches. Easy living, great views, and a fantastic community — this one checks all the boxes!
Open House Schedule
-
Saturday, November 15, 20251:00 to 3:00 pm11/15/2025 1:00:00 PM +00:0011/15/2025 3:00:00 PM +00:00Beautiful pool home on a lake in Bridgetown!Add to Calendar
Home Details
Home Type
- Single Family
Est. Annual Taxes
- $8,579
Year Built
- Built in 2015
Lot Details
- 6,926 Sq Ft Lot
- Lot Dimensions are 41 x 151 x 51 x 152
- Lake Front
- Property fronts a private road
- North Facing Home
- Rectangular Lot
- Sprinkler System
- Property is zoned MDP-3
HOA Fees
- $452 Monthly HOA Fees
Parking
- 2 Car Attached Garage
- Driveway
Property Views
- Lake
- Pond
Home Design
- Entry on the 1st floor
- Steel Frame
- Tile Roof
- Stone Siding
- Stucco
Interior Spaces
- 1,597 Sq Ft Home
- 1-Story Property
- Furnished or left unfurnished upon request
- Crown Molding
- High Ceiling
- Single Hung Windows
- Casement Windows
- French Doors
- Entrance Foyer
- Great Room
- Combination Dining and Living Room
- Home Office
- Screened Porch
Kitchen
- Eat-In Kitchen
- Breakfast Bar
- Range
- Microwave
- Freezer
- Ice Maker
- Dishwasher
- Kitchen Island
- Disposal
Flooring
- Carpet
- Tile
Bedrooms and Bathrooms
- 2 Bedrooms
- Split Bedroom Floorplan
- Walk-In Closet
- 2 Full Bathrooms
- Shower Only
- Separate Shower
Laundry
- Dryer
- Washer
Home Security
- Security Gate
- Impact Glass
- High Impact Door
- Fire and Smoke Detector
Pool
- Concrete Pool
- Heated In Ground Pool
- Screen Enclosure
Outdoor Features
- Screened Patio
Schools
- School Choice Elementary And Middle School
- School Choice High School
Utilities
- No Cooling
- Central Heating
- Underground Utilities
- High Speed Internet
Listing and Financial Details
- Tax Lot 902
- Assessor Parcel Number 11-45-25-P3-03200.9020
Community Details
Overview
- Association fees include management, cable TV, internet, irrigation water, ground maintenance, pest control, recreation facilities, reserve fund, road maintenance, street lights
- Association Phone (239) 362-0151
- Bridgetown Subdivision
Amenities
- Community Barbecue Grill
- Picnic Area
- Clubhouse
- Community Library
Recreation
- Tennis Courts
- Pickleball Courts
- Bocce Ball Court
- Community Playground
- Community Pool
- Park
Security
- Gated Community
Map
Home Values in the Area
Average Home Value in this Area
Tax History
| Year | Tax Paid | Tax Assessment Tax Assessment Total Assessment is a certain percentage of the fair market value that is determined by local assessors to be the total taxable value of land and additions on the property. | Land | Improvement |
|---|---|---|---|---|
| 2025 | $8,579 | $393,090 | $86,483 | $267,629 |
| 2024 | $8,284 | $421,507 | $156,356 | $227,183 |
| 2023 | $8,284 | $396,033 | $151,416 | $226,045 |
| 2022 | $5,462 | $264,821 | $0 | $0 |
| 2021 | $5,534 | $263,276 | $56,810 | $206,466 |
| 2020 | $5,516 | $253,558 | $55,750 | $197,808 |
| 2019 | $5,486 | $247,897 | $55,200 | $192,697 |
| 2018 | $5,558 | $248,163 | $0 | $0 |
| 2017 | $5,738 | $243,059 | $0 | $0 |
| 2016 | $5,717 | $248,857 | $42,000 | $206,857 |
| 2015 | $1,891 | $39,900 | $39,900 | $0 |
| 2014 | $136 | $6,278 | $6,278 | $0 |
Property History
| Date | Event | Price | List to Sale | Price per Sq Ft | Prior Sale |
|---|---|---|---|---|---|
| 11/07/2025 11/07/25 | For Sale | $479,000 | -3.2% | $300 / Sq Ft | |
| 03/22/2022 03/22/22 | Sold | $495,000 | +6.0% | $310 / Sq Ft | View Prior Sale |
| 02/06/2022 02/06/22 | Pending | -- | -- | -- | |
| 02/03/2022 02/03/22 | For Sale | $467,000 | -- | $292 / Sq Ft |
Purchase History
| Date | Type | Sale Price | Title Company |
|---|---|---|---|
| Warranty Deed | $495,000 | Heights Title | |
| Warranty Deed | $310,000 | 5 Star Title Group Inc | |
| Warranty Deed | $299,800 | Pgp Title |
Source: Florida Gulf Coast Multiple Listing Service
MLS Number: 2025019095
APN: 11-45-25-P3-03200.9020
- 10939 Glenhurst St
- 10979 Glenhurst St
- 10845 Glenhurst St
- 11775 Avingston Terrace
- 11860 Clifton Terrace
- 10231 Glastonbury Cir Unit 101
- 10231 Glastonbury Cir Unit 102
- 12132 Corcoran Place
- 12109 Chrasfield Chase
- 10230 Glastonbury Cir Unit 202
- 10251 Glastonbury Cir Unit 201
- 10260 Glastonbury Cir Unit 102
- 11604 Meadowrun Cir
- 10261 Glastonbury Cir Unit 101
- 10390 Glastonbury Cir Unit 102
- 10502 Spruce Pine Ct
- 12004 Five Waters Cir
- 11944 Five Waters Cir
- 10964 Surrey Place
- 10271 Glastonbury Cir Unit 202
- 10908 Clarendon St
- 11012 Castlereagh St
- 10879 Rutherford Rd
- 11716 Avingston Terrace
- 11992 Five Waters Cir
- 12171 Treeline Ave
- 11623 Meadowrun Cir
- 10271 Glastonbury Cir Unit 102
- 12016 Five Waters Cir
- 11878 Bourke Place
- 11652 Meadowrun Cir
- 10547 Carolina Willow Dr
- 12171 Treeline Ave Unit S3-209
- 12171 Treeline Ave Unit S9-102
- 12171 Treeline Ave Unit S9-112
- 12171 Treeline Ave Unit S9-101
- 12171 Treeline Ave Unit N6-101
- 12171 Treeline Ave Unit N10-201
- 12171 Treeline Ave Unit N7-202
- 11843 Bourke Place
