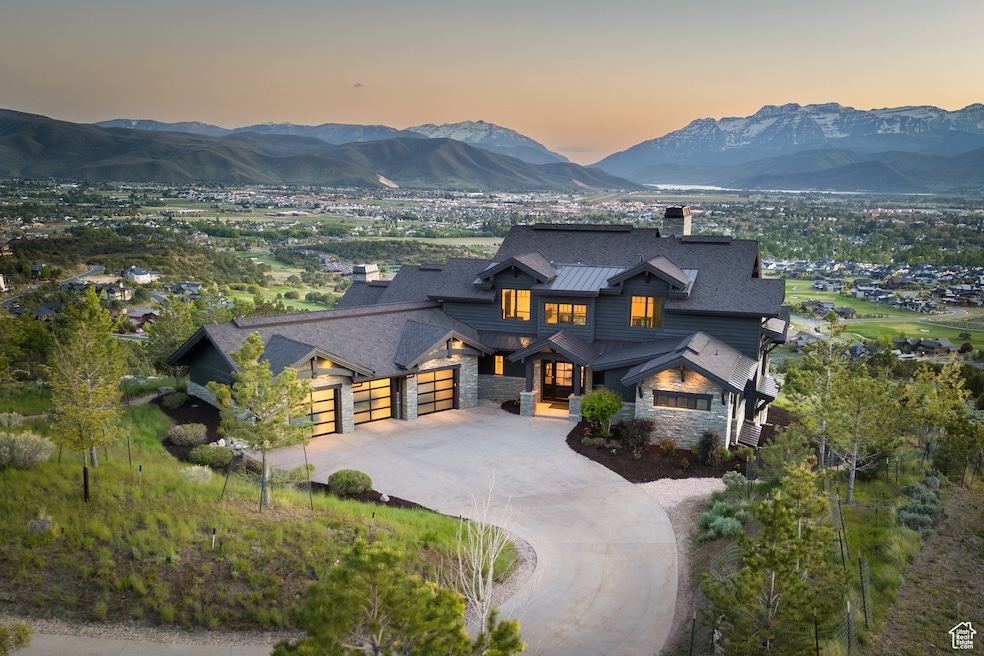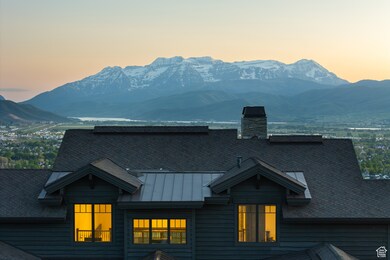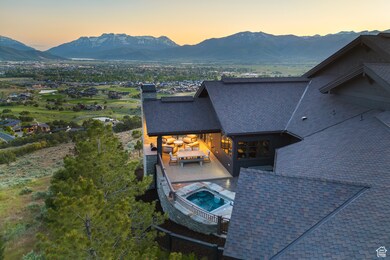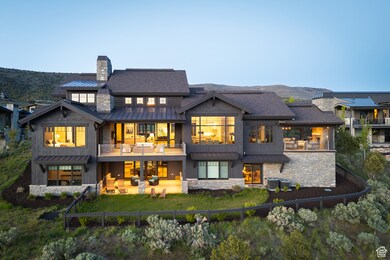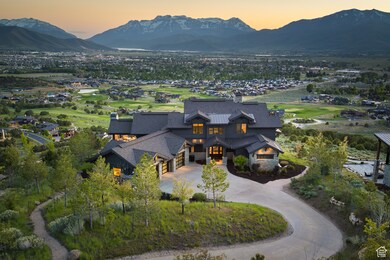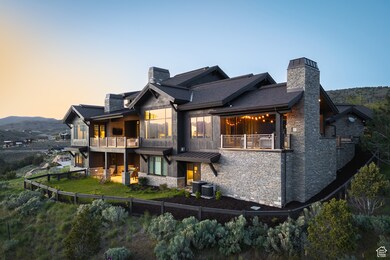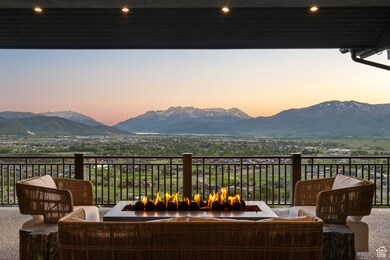1097 E Explorer Peak Ct Unit 425 Daniel, UT 84032
Estimated payment $43,278/month
Highlights
- Golf Course Community
- Second Kitchen
- Home Theater
- Fitness Center
- 24-Hour Security
- Spa
About This Home
Perched atop a prominent ridgeline, this stunning residence is undeniably one of the most spectacular view lots Red Ledges has to offer. Meticulously crafted by renowned builder Jay Shotwell, the home combines exceptional craftsmanship with exquisite attention to detail-offering a rare blend of luxury and comfort. From nearly every room, you'll enjoy sweeping, unobstructed views of the Heber Valley, Mount Timpanogos, and Deer Valley. The open-concept great room and gourmet kitchen welcome you with warmth and elegance, making you feel instantly at home. The chef's kitchen is outfitted with top-of-the-line professional appliances, ideal for both everyday living and entertaining. This exceptional property features whole-home radiant heating, custom lighting, home automation, a Sonos sound system, and detailed ceiling beams and treatments. With four fireplaces, multiple family and entertainment rooms, and two spacious dining areas, every space is designed for both relaxation and refined gatherings. Step outside to expansive outdoor living areas, complete with an in-ground hot tub, fire pits, and multiple patios where you can unwind and take in unforgettable sunsets. Located just 12 minutes from the East Village and world-class Deer Valley skiing and ski shuttle services provided by Red Ledges this home includes complimentary access to the exclusive Deer Crest Club, Stag Lodge, and Mariposa, enhancing your mountain lifestyle with unmatched luxury and convenience. Additional features include kitchenette, large sauna, Bunk Bedroom with 8 built-in bunk beds, Sonos system, Home Theatre, heated barbeque balcony with a Traeger BBQ, Elevator ready space, all 3 floors and garage have radiant heat
Listing Agent
Christies International Real Estate VUE License #6052345 Listed on: 06/04/2025
Home Details
Home Type
- Single Family
Est. Annual Taxes
- $23,386
Year Built
- Built in 2016
Lot Details
- 1.08 Acre Lot
- East Facing Home
- Dog Run
- Partially Fenced Property
- Landscaped
- Secluded Lot
- Sloped Lot
- Mature Trees
- Wooded Lot
- Property is zoned Single-Family
HOA Fees
- $265 Monthly HOA Fees
Parking
- 3 Car Attached Garage
Property Views
- Lake
- Mountain
- Valley
Home Design
- Asphalt Roof
- Metal Roof
- Stone Siding
- Cedar
Interior Spaces
- 9,213 Sq Ft Home
- 3-Story Property
- Wet Bar
- Central Vacuum
- Vaulted Ceiling
- Ceiling Fan
- 5 Fireplaces
- Gas Log Fireplace
- Double Pane Windows
- Shades
- Sliding Doors
- Entrance Foyer
- Smart Doorbell
- Great Room
- Home Theater
- Den
Kitchen
- Second Kitchen
- Built-In Double Oven
- Gas Oven
- Built-In Range
- Microwave
- Freezer
- Granite Countertops
- Disposal
- Instant Hot Water
Flooring
- Wood
- Carpet
- Radiant Floor
- Tile
Bedrooms and Bathrooms
- 6 Bedrooms | 2 Main Level Bedrooms
- Primary Bedroom on Main
- Walk-In Closet
- Bathtub With Separate Shower Stall
Laundry
- Dryer
- Washer
Basement
- Walk-Out Basement
- Natural lighting in basement
Home Security
- Alarm System
- Smart Thermostat
- Fire and Smoke Detector
Accessible Home Design
- Roll-in Shower
- Accessible Doors
Eco-Friendly Details
- Sprinkler System
Outdoor Features
- Spa
- Covered Patio or Porch
- Outdoor Gas Grill
Schools
- J R Smith Elementary School
- Timpanogos Middle School
- Wasatch High School
Utilities
- Forced Air Heating and Cooling System
- Natural Gas Connected
- Gas Available
- Water Softener is Owned
Listing and Financial Details
- Assessor Parcel Number 00-0021-0265
Community Details
Overview
- Association fees include gas paid
- Bracken Santos Association, Phone Number (435) 657-4058
- Red Ledges Subdivision
Amenities
- Community Fire Pit
- Community Barbecue Grill
- Picnic Area
- Clubhouse
Recreation
- Golf Course Community
- Tennis Courts
- Community Playground
- Fitness Center
- Community Pool
- Community Spa
- Horse Trails
- Hiking Trails
- Bike Trail
- Snow Removal
Security
- 24-Hour Security
- Controlled Access
- Gated Community
Map
Home Values in the Area
Average Home Value in this Area
Property History
| Date | Event | Price | List to Sale | Price per Sq Ft |
|---|---|---|---|---|
| 09/10/2025 09/10/25 | Pending | -- | -- | -- |
| 06/04/2025 06/04/25 | For Sale | $7,900,000 | -- | $857 / Sq Ft |
Source: UtahRealEstate.com
MLS Number: 2089636
- 1418 N Lower Lookout Knoll Ct Unit 376
- 1964 E Upper Lookout Knoll Ct
- 1964 E Upper Lookout Knoll Ct Unit 371
- 2083 E Upper Lookout Knoll Cir
- 1760 N Chimney Rock Rd Unit 533
- 1760 N Chimney Rock Rd
- 2066 E Oquirrh Mountain Cir
- 1878 N Chimney Rock Rd Unit 536
- 1878 N Chimney Rock Rd
- 1855 Chimney Rock Rd
- 1465 N A1 Peak Dr
- 1465 N A1 Peak Dr Unit 480
- 2394 E La Sal Peak Dr
- 2653 La Sal Peak Dr Unit 600
- 2634 La Sal Peak Dr Unit 622
- 2005 N Lookout Peak Cir
- 2177 E Notch Mountain Cir
- 2818 E Hayloft Ln Unit 213
- 925 S Stones Throw Way
- 1951 W Osprey Ct
