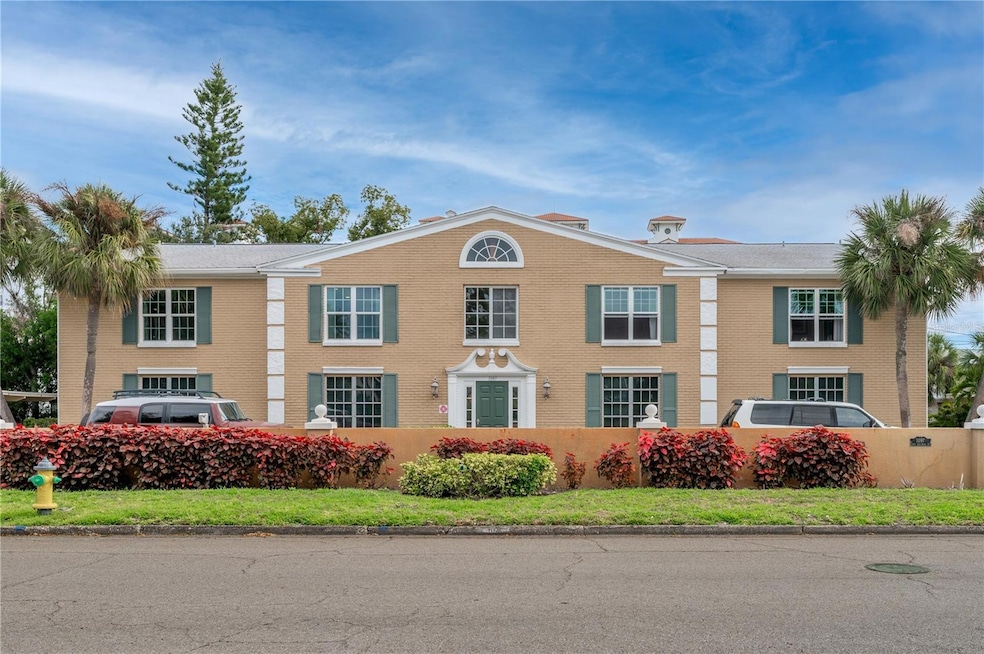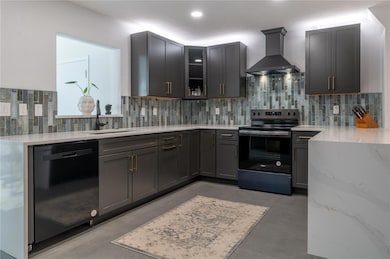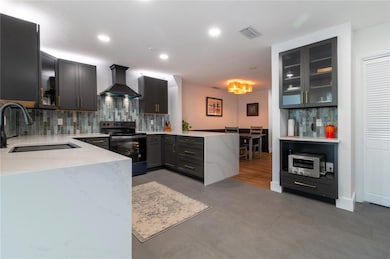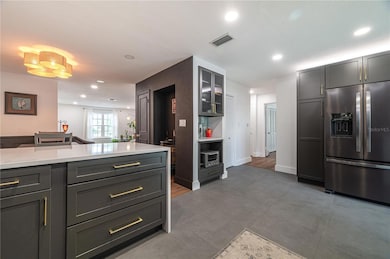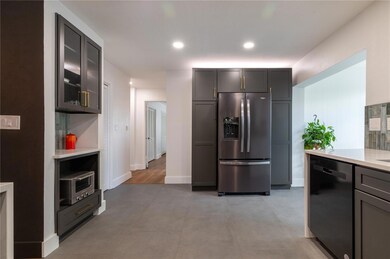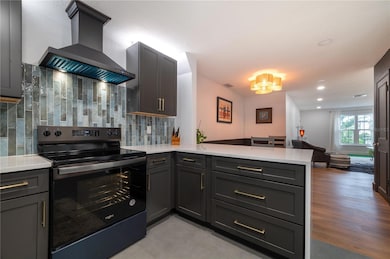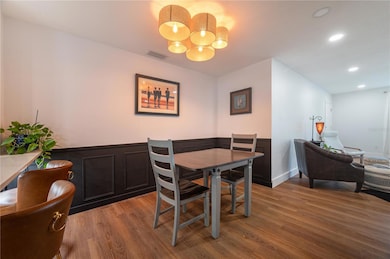1097 Eden Isle Blvd NE Unit 3 Saint Petersburg, FL 33704
Snell Isle NeighborhoodHighlights
- 1 Acre Lot
- Open Floorplan
- Eat-In Kitchen
- St. Petersburg High School Rated A
- Engineered Wood Flooring
- Guest Parking
About This Home
Newly Renovated Condo for Lease. Experience peaceful living in Snell Isle, one of St. Petersburg’s most sought-after neighborhoods! This
beautifully renovated 2-bedroom, 2-bath condo offers 1,600 sq. ft. of spacious, modern comfort on the top floor. Completely renovated and refreshed with brand new features for your enjoyment. Open-concept kitchen with stylish bar seating, waterfall counters, and ambient lighting. Exquisite bathrooms and an open airy layout perfect for entertaining or relaxing. The bright air conditioned sunroom offers a bonus room for an office, an art studio, or a pleasant lounging area with large windows and natural light. Unit is move-in ready, and features a very large master bedroom, bathroom and walk-in closet. Ample closets and storage. Small, private community, with only 4 units for each building. Rent Includes: HOA fee, Water, Cable, Internet, Sewer and Trash. Location Highlights: Nestled in the quiet, tree-lined Snell Isle neighborhood, yet just minutes from the city’s vibrant downtown scene, waterfront parks, coffee shops, and restaurants. Furnished option available upon request. _ *Offering $600 off first month’s rent if leased by November 30th!*
Listing Agent
ENGEL & VOLKERS ST. PETE Brokerage Phone: 727-295-0000 License #3281520 Listed on: 11/05/2025

Condo Details
Home Type
- Condominium
Est. Annual Taxes
- $5,459
Year Built
- Built in 1965
Lot Details
- West Facing Home
Home Design
- Entry on the 2nd floor
Interior Spaces
- 1,600 Sq Ft Home
- 1-Story Property
- Open Floorplan
Kitchen
- Eat-In Kitchen
- Range with Range Hood
- Freezer
- Ice Maker
- Dishwasher
- Disposal
Flooring
- Engineered Wood
- Ceramic Tile
Bedrooms and Bathrooms
- 2 Bedrooms
- En-Suite Bathroom
- 2 Full Bathrooms
- Shower Only
Laundry
- Laundry in Kitchen
- Dryer
- Washer
Parking
- 1 Carport Space
- Guest Parking
- Assigned Parking
Utilities
- Central Heating and Cooling System
- Electric Water Heater
- High Speed Internet
- Cable TV Available
Listing and Financial Details
- Residential Lease
- Security Deposit $2,000
- Property Available on 11/5/25
- The owner pays for cable TV, internet, sewer, trash collection, water
- 12-Month Minimum Lease Term
- $100 Application Fee
- 8 to 12-Month Minimum Lease Term
- Assessor Parcel Number 09-31-17-24309-007-0030
Community Details
Overview
- Property has a Home Owners Association
- Eden Isle Condo Of St Petersburg Subdivision
Pet Policy
- No Pets Allowed
Map
Source: Stellar MLS
MLS Number: TB8444490
APN: 09-31-17-24309-007-0030
- 1065 Eden Isle Blvd NE Unit 2
- 1097 Eden Isle Dr NE
- 1330 Snell Isle Blvd NE Unit 4
- 440 Capri Way NE
- 439 Capri Way NE
- 1325 Snell Isle Blvd NE Unit 611
- 1325 Snell Isle Blvd NE Unit 505
- 1325 Snell Isle Blvd NE Unit 810
- 1325 Snell Isle Blvd NE Unit 711
- 1325 Snell Isle Blvd NE Unit 708
- 1325 Snell Isle Blvd NE Unit 911
- 1172 Seville Ln NE
- 1050 Rafael Blvd NE Unit 2
- 1001 Eden Isle Blvd NE Unit 1
- 1365 Snell Isle Blvd NE Unit 6E
- 1365 Snell Isle Blvd NE Unit 8D
- 1365 Snell Isle Blvd NE Unit 5D
- 372 Bayview Dr NE
- 609 Alda Way NE
- 730 Alda Way NE
- 439 Capri Way NE
- 1325 Snell Isle Blvd NE Unit 708
- 1325 Snell Isle Blvd NE Unit 505
- 1050 Rafael Blvd NE Unit 2
- 1089 Cordova Blvd NE
- 1365 Snell Isle Blvd NE Unit 8D
- 1365 Snell Isle Blvd NE Unit 6E
- 1515 Eden Isle Blvd NE
- 3719 Alabama Ave NE
- 3954 14th Ln NE
- 124 Giralda Blvd NE
- 4000 14th Way NE
- 1680 Arizona Ave NE
- 4201 14th Way NE
- 4026 Indianapolis St NE
- 4009 Indianapolis St NE
- 4235 Carson St NE
- 4342 14th Way NE
- 4036 Overlook Dr NE
- 11 Brightwaters Cir NE
