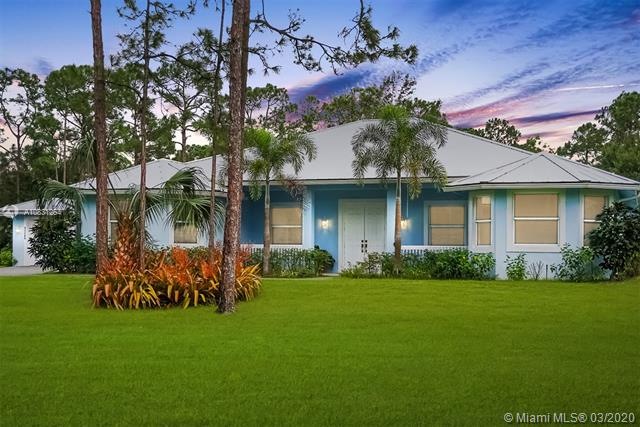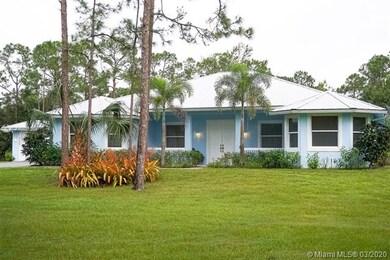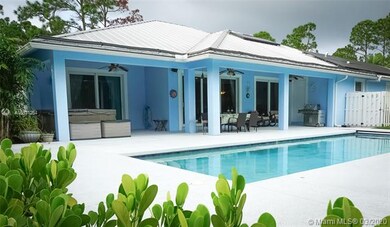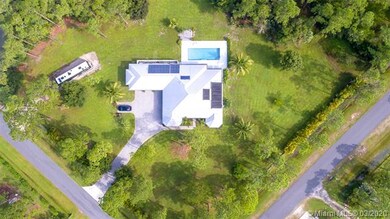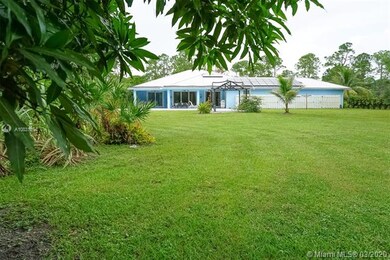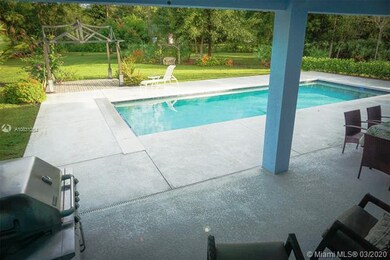
10972 154th Rd N Jupiter, FL 33478
Jupiter Farms NeighborhoodEstimated Value: $1,306,000 - $1,417,000
Highlights
- Solar Heated In Ground Pool
- RV or Boat Parking
- 108,900 Sq Ft lot
- Jupiter Farms Elementary School Rated A-
- Gated Community
- Recreation Room
About This Home
As of July 2020With well-planned self-sufficiency, this modern-day home facilitates its own electricity, water and gas: a state-of-the-art solar system with additional backup generator powers the house with heated pool; 1000 gallon propane gas tank for stove, generator and dryer; well water system with water softener and septic tank with leech field. The heated pool expands 36' x 14' and includes an electric powered heavy duty pool cover that can be walked on.
Home Details
Home Type
- Single Family
Est. Annual Taxes
- $9,454
Year Built
- Built in 2012
Lot Details
- 2.5 Acre Lot
- North Facing Home
- Fenced
- Property is zoned AR
Parking
- 3 Car Attached Garage
- Automatic Garage Door Opener
- Driveway
- Open Parking
- RV or Boat Parking
Home Design
- Ranch Style House
- Metal Roof
Interior Spaces
- 2,850 Sq Ft Home
- Vaulted Ceiling
- Ceiling Fan
- Formal Dining Room
- Den
- Recreation Room
- Tile Flooring
- Garden Views
- Complete Impact Glass
Kitchen
- Breakfast Area or Nook
- Eat-In Kitchen
- Gas Range
- Dishwasher
Bedrooms and Bathrooms
- 4 Bedrooms
- Walk-In Closet
- 3 Full Bathrooms
- Dual Sinks
Laundry
- Laundry in Utility Room
- Dryer
Eco-Friendly Details
- Solar Heating System
Pool
- Solar Heated In Ground Pool
- Fence Around Pool
Utilities
- Central Air
- Heating Available
- Well
- Septic Tank
Listing and Financial Details
- Assessor Parcel Number 00414113000007380
Community Details
Overview
- No Home Owners Association
- Acreage & Unrec Subdivision
Security
- Gated Community
Ownership History
Purchase Details
Home Financials for this Owner
Home Financials are based on the most recent Mortgage that was taken out on this home.Purchase Details
Purchase Details
Purchase Details
Purchase Details
Purchase Details
Home Financials for this Owner
Home Financials are based on the most recent Mortgage that was taken out on this home.Similar Homes in the area
Home Values in the Area
Average Home Value in this Area
Purchase History
| Date | Buyer | Sale Price | Title Company |
|---|---|---|---|
| Verri Nicholas A | $765,000 | Attorney | |
| Clark Monica A | -- | Attorney | |
| Clark Gregory W | $90,000 | Clarion Title Company Inc | |
| Debiase Paula | -- | None Available | |
| Debiase Joseph | -- | Attorney | |
| Debiase Mary | $46,000 | -- |
Mortgage History
| Date | Status | Borrower | Loan Amount |
|---|---|---|---|
| Open | Verri Nicholas A | $510,400 | |
| Previous Owner | Debiase Mary | $36,800 |
Property History
| Date | Event | Price | Change | Sq Ft Price |
|---|---|---|---|---|
| 07/22/2020 07/22/20 | Sold | $765,000 | -4.1% | $268 / Sq Ft |
| 06/18/2020 06/18/20 | Pending | -- | -- | -- |
| 03/09/2020 03/09/20 | For Sale | $798,000 | -- | $280 / Sq Ft |
Tax History Compared to Growth
Tax History
| Year | Tax Paid | Tax Assessment Tax Assessment Total Assessment is a certain percentage of the fair market value that is determined by local assessors to be the total taxable value of land and additions on the property. | Land | Improvement |
|---|---|---|---|---|
| 2024 | $13,205 | $771,374 | -- | -- |
| 2023 | $12,896 | $748,907 | $0 | $0 |
| 2022 | $12,824 | $727,094 | $0 | $0 |
| 2021 | $10,439 | $572,038 | $0 | $0 |
| 2020 | $10,019 | $545,170 | $0 | $0 |
| 2019 | $9,896 | $532,913 | $0 | $0 |
| 2018 | $9,454 | $522,976 | $0 | $0 |
| 2017 | $9,111 | $512,219 | $0 | $0 |
| 2016 | $10,887 | $541,020 | $0 | $0 |
| 2015 | $9,690 | $498,197 | $0 | $0 |
| 2014 | $9,711 | $494,243 | $0 | $0 |
Agents Affiliated with this Home
-
Marnie Coote

Seller's Agent in 2020
Marnie Coote
Lovely Living Realty
(786) 486-2965
2 in this area
7 Total Sales
Map
Source: MIAMI REALTORS® MLS
MLS Number: A10831264
APN: 00-41-41-13-00-000-7380
- 10767 153rd Ct N
- 10681 154th Rd N
- 15721 111th Terrace N
- 10799 157th St N
- 11473 154th Rd N
- 11357 150th Ct N
- 10547 150th Ct N
- 11195 159th Ct N
- Y-456 150th Ct N
- 16127 Cadence Pass
- 10176 Calabrese Trail
- 10075 Sandy Run Rd
- 15415 Alexander Run
- 11868 161st St N
- 9897 Sandy Run
- 15119 98th Trail N
- 15763 Alexander Run
- 16476 107th Dr N
- 15711 98th Trail N
- 15660 121st Terrace N
- 10972 154th Rd N
- 0 N 154th Rd Unit R3328854
- 0 N 154th Rd Unit R3226202
- 10920 154th Rd N
- 15350 110th Ave N
- 15421 110th Ave N
- 15387 110th Ave N
- 11019 153rd Ct N
- 10905 153rd Ct N
- Xxxx 153rd Ct N
- 10897 154th Rd N
- Lot B148 W 153rd Ct N
- 15465 110th Ave N
- 11045 153rd Ct N
- 10874 154th Rd N
- 15292 110th Ave N
- 10875 153rd Ct N
- 15420 111th Terrace N
- 15388 111th Terrace N
