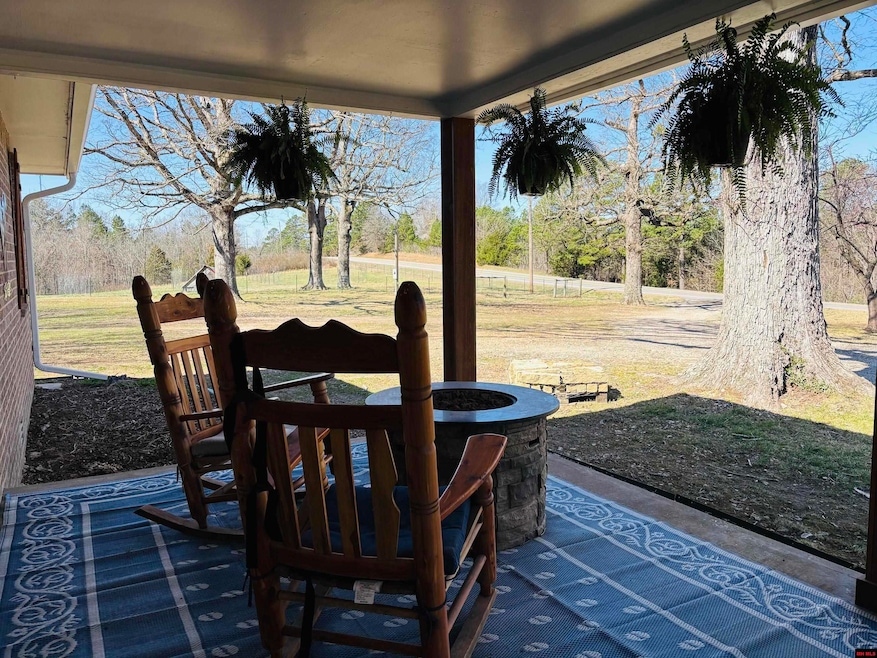
10973 Arkansas 14 Yellville, AR 72687
Highlights
- Barn
- Countryside Views
- Mud Room
- Corral
- Wooded Lot
- Covered patio or porch
About This Home
As of May 2025Experience country living in this move-in ready 4-bed, 2-bath home set on 10 AC M/L, 3 miles from the Buffalo River. Located 15 minutes from Yellville and 40 minutes from Harrison or Mountain Home, this property offers tranquility and accessibility. This recently remodeled home features natural light from newer vinyl windows and essential upgrades like a new well pump (2024), efficient HVAC (2020), updated plumbing (2020), and solar panels (2021) for lower energy costs. Ideal for families and animal lovers, the extensive fencing, cross-fencing, horse corral, secure dog yard and pond create a haven for pets and livestock. Enjoy an orchard with fruit and Christmas trees, raised garden beds, and nut trees. Three powered outbuildings enhance the property’s potential, a storage shed, a 10'x30' two-stall barn with tack storage, and a 33'x30' outbuilding with lean-to for equipment, hay, storage or office space. Don’t miss this opportunity to own a turnkey hobby farm.
Home Details
Home Type
- Single Family
Est. Annual Taxes
- $1,572
Lot Details
- 10 Acre Lot
- Cross Fenced
- Chain Link Fence
- Perimeter Fence
- Wire Fence
- Level Lot
- Cleared Lot
- Wooded Lot
Home Design
- Brick Exterior Construction
- Shingle Roof
- Metal Roof
- Metal Siding
Interior Spaces
- 1,920 Sq Ft Home
- 1-Story Property
- Ceiling Fan
- Double Pane Windows
- Vinyl Clad Windows
- Window Treatments
- Mud Room
- Living Room
- Dining Room
- First Floor Utility Room
- Countryside Views
- Crawl Space
Kitchen
- Electric Oven or Range
- Dishwasher
Flooring
- Carpet
- Tile
- Vinyl
Bedrooms and Bathrooms
- 4 Bedrooms
- Split Bedroom Floorplan
- Walk-In Closet
- 2 Full Bathrooms
Laundry
- Dryer
- Washer
Outdoor Features
- Covered patio or porch
- Outdoor Storage
- Outbuilding
Utilities
- Cooling Available
- Well
- Electric Water Heater
- Water Softener is Owned
- Septic System
Additional Features
- Barn
- Corral
Listing and Financial Details
- Assessor Parcel Number 0013709001/00100625001
Similar Homes in Yellville, AR
Home Values in the Area
Average Home Value in this Area
Property History
| Date | Event | Price | Change | Sq Ft Price |
|---|---|---|---|---|
| 05/26/2025 05/26/25 | Sold | $375,500 | -1.2% | $196 / Sq Ft |
| 03/20/2025 03/20/25 | For Sale | $380,000 | -- | $198 / Sq Ft |
Tax History Compared to Growth
Agents Affiliated with this Home
-

Seller's Agent in 2025
Shannon Bock
BEAMAN REALTY
(870) 431-5252
70 Total Sales
-

Buyer's Agent in 2025
JAMES 'BUDDY' BEBOUT
BBB REALTY - UNITED COUNTRY
(870) 688-3120
122 Total Sales
Map
Source: Mountain Home MLS (North Central Board of REALTORS®)
MLS Number: 130956
- 515 Mc 5032
- 353 Autumn Ln
- 9455 S Hwy 14
- 60 Marion County 6047
- 132 Marion County 6047
- Tract 1 Tater Knob Ln
- 277 Cherokee Ridge Ln
- 190 Mc 6041
- 2249 Mc 5036
- 7512 S 14 Hwy
- 7512 Arkansas 14
- Tract 6 Ramblewood Trail
- Tract 4 Ramblewood Trail
- Tract 5 Ramblewood Trail
- 130 & 121 Ginger Ln
- 000 Old Rush Creek Rd
- 635 Marion County 6037
- 2105 Arkansas 206
- Tract 7 Mc 5039






