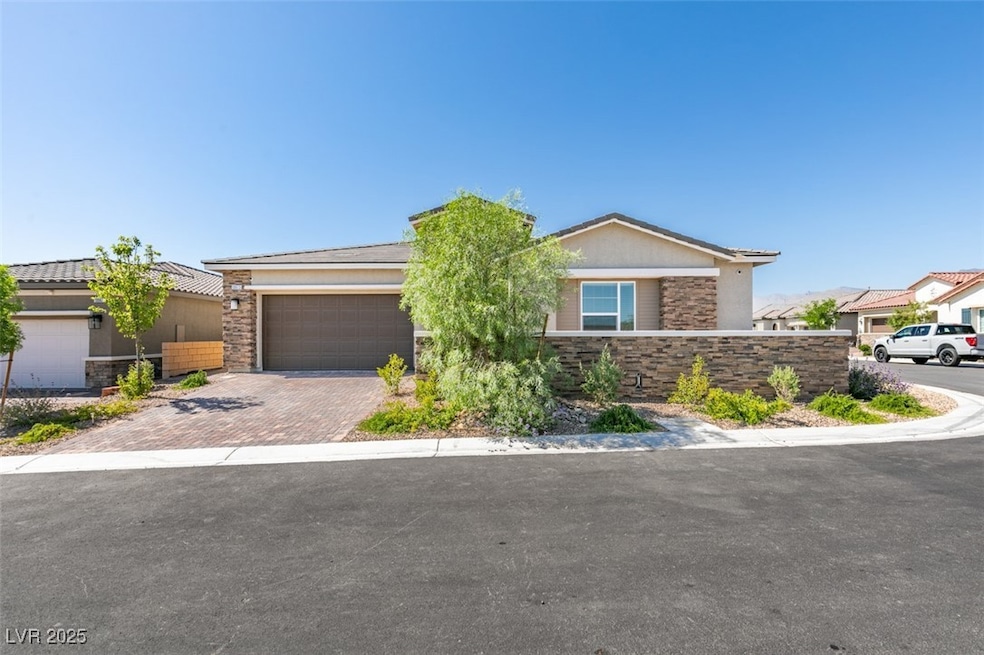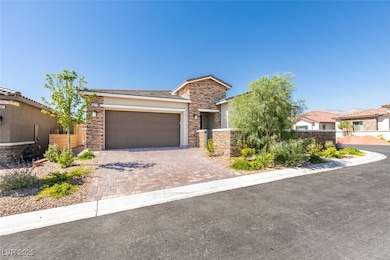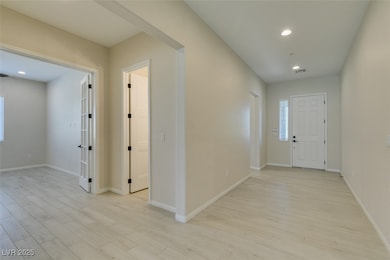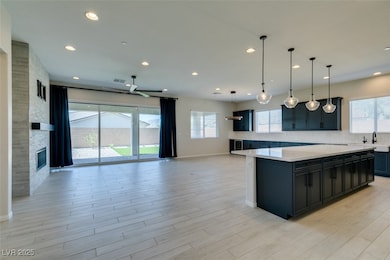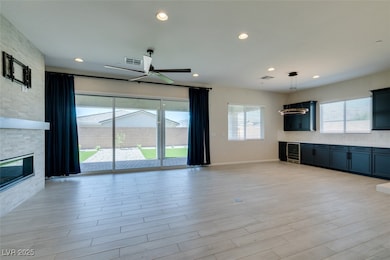
$2,650
- 3 Beds
- 2.5 Baths
- 1,820 Sq Ft
- 8801 Cypresswood Ave
- Las Vegas, NV
Welcome to Cypresswood 8801, a stunning residence located in the vibrant city of Las Vegas, NV. This home boasts three spacious bedrooms and two and a half bathrooms, offering ample space for comfortable living. The heart of the home is the cozy fireplace, perfect for those cooler evenings. The property also features a private pool and spa, providing a personal oasis for relaxation and
Geoffrey Lavell THE Brokerage A RE Firm
