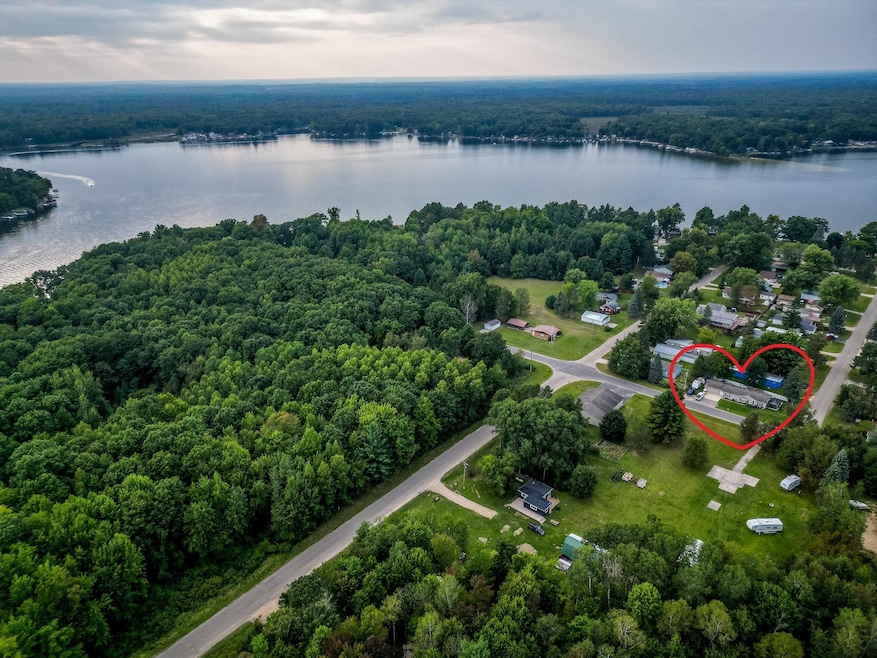
Highlights
- Lake Front
- Sandy Beach
- Corner Lot
- Beach Access
- Deck
- Gazebo
About This Home
As of April 2025Imagine waking up every day to the sparkling waters of Eight Point Lake, just steps from your door. This charming home in Cooks Landing features three cozy bedrooms, two full bathrooms, and a two-car garage, all on an easy-to-maintain yard—leaving you more time to enjoy the lake. With dock access at the private lakefront in Cooks Landing, launching your boat or simply unwinding by the shore is a breeze. Unwind on your spacious back deck, relax under the shade of the large gazebo on the side patio, or explore the 388 acres of fun with boating, fishing, and endless water sports on a lake that reaches depths of 25 feet. Join a community that celebrates life by the water, with friendly neighbors, community events, and a lifestyle that turns every day into an adventure. Don’t miss out on this perfect lakeside living experience—make Eight Point Lake your home and live where others vacation!
Last Agent to Sell the Property
HARRISON REALTY INC. License #CGBOR-6501446025 Listed on: 02/03/2025
Property Details
Home Type
- Manufactured Home
Est. Annual Taxes
Year Built
- Built in 2005
Lot Details
- 6,970 Sq Ft Lot
- Lot Dimensions are 120x60
- Lake Front
- Sandy Beach
- Rural Setting
- Fenced
- Corner Lot
Home Design
- Vinyl Siding
- Vinyl Trim
Interior Spaces
- 1,450 Sq Ft Home
- 1-Story Property
- Skylights
- Living Room
- Crawl Space
Kitchen
- Eat-In Kitchen
- Oven or Range
- Dishwasher
Flooring
- Carpet
- Vinyl
Bedrooms and Bathrooms
- 3 Bedrooms
- Walk-In Closet
- Bathroom on Main Level
- 2 Full Bathrooms
Laundry
- Dryer
- Washer
Parking
- 2 Car Direct Access Garage
- Heated Garage
- Garage Door Opener
Outdoor Features
- Beach Access
- Shared Waterfront
- Deck
- Patio
- Gazebo
- Shed
Utilities
- Forced Air Heating and Cooling System
- Heating System Uses Natural Gas
- Electric Water Heater
- Septic Tank
Listing and Financial Details
- Assessor Parcel Number 013-120-024-00
Community Details
Overview
- Cook's Landing Subdivision
Pet Policy
- Pets Allowed
Ownership History
Purchase Details
Home Financials for this Owner
Home Financials are based on the most recent Mortgage that was taken out on this home.Similar Homes in the area
Home Values in the Area
Average Home Value in this Area
Purchase History
| Date | Type | Sale Price | Title Company |
|---|---|---|---|
| Grant Deed | $63,000 | -- |
Property History
| Date | Event | Price | Change | Sq Ft Price |
|---|---|---|---|---|
| 04/04/2025 04/04/25 | Sold | $185,000 | -5.1% | $128 / Sq Ft |
| 03/31/2025 03/31/25 | Pending | -- | -- | -- |
| 02/03/2025 02/03/25 | For Sale | $195,000 | +209.5% | $134 / Sq Ft |
| 12/05/2013 12/05/13 | Sold | $63,000 | -20.3% | $57 / Sq Ft |
| 08/28/2013 08/28/13 | Pending | -- | -- | -- |
| 01/02/2013 01/02/13 | For Sale | $79,000 | -- | $72 / Sq Ft |
Tax History Compared to Growth
Tax History
| Year | Tax Paid | Tax Assessment Tax Assessment Total Assessment is a certain percentage of the fair market value that is determined by local assessors to be the total taxable value of land and additions on the property. | Land | Improvement |
|---|---|---|---|---|
| 2025 | $1,386 | $52,600 | $7,500 | $45,100 |
| 2024 | $546 | $52,800 | $5,000 | $47,800 |
| 2023 | $380 | $49,100 | $5,000 | $44,100 |
| 2022 | $380 | $46,500 | $4,500 | $42,000 |
| 2021 | $380 | $44,600 | $0 | $0 |
| 2020 | $820 | $40,100 | $0 | $0 |
| 2019 | -- | $37,600 | $0 | $0 |
| 2018 | $844 | $35,400 | $0 | $0 |
| 2017 | $372 | $34,400 | $0 | $0 |
| 2016 | $371 | $34,300 | $0 | $0 |
| 2015 | -- | $37,300 | $0 | $0 |
| 2014 | -- | $31,500 | $0 | $0 |
Agents Affiliated with this Home
-

Seller's Agent in 2025
Arika Prueter
HARRISON REALTY INC.
(989) 539-2261
86 Total Sales
-

Buyer's Agent in 2025
Jennifer Slavik
Century 21 Signature Realty Midland
(734) 260-3013
88 Total Sales
-
C
Seller's Agent in 2013
Carolyn Scott
CENTURY 21 SIGNATURE REALTY - CLARE
Map
Source: Clare Gladwin Board of REALTORS®
MLS Number: 50165909
APN: 013-120-024-00
- 10438 Hunters Trail
- 10459 Fisherman Trail
- 11374 S Shore Dr
- 11821 N Shore Dr
- 10754 W Dunlop Rd
- 491 E Big Stone Lake Rd
- 11340 Alpine Dr
- 8307 Cortez Rd
- 11265 Alpine Dr
- 1125 Chaput Dr
- 10250 W Herrick Rd
- 1271 N Crooked Lake Dr
- 10755 Alpine Dr
- 11619 Alpine Dr
- 11339 Alpine Dr
- 1051 N Crooked Lake Dr
- 6214 Larch Trail
- 7388 Wood View Dr
- 8855 Scotty Dr
- 11630 Alpine Dr
