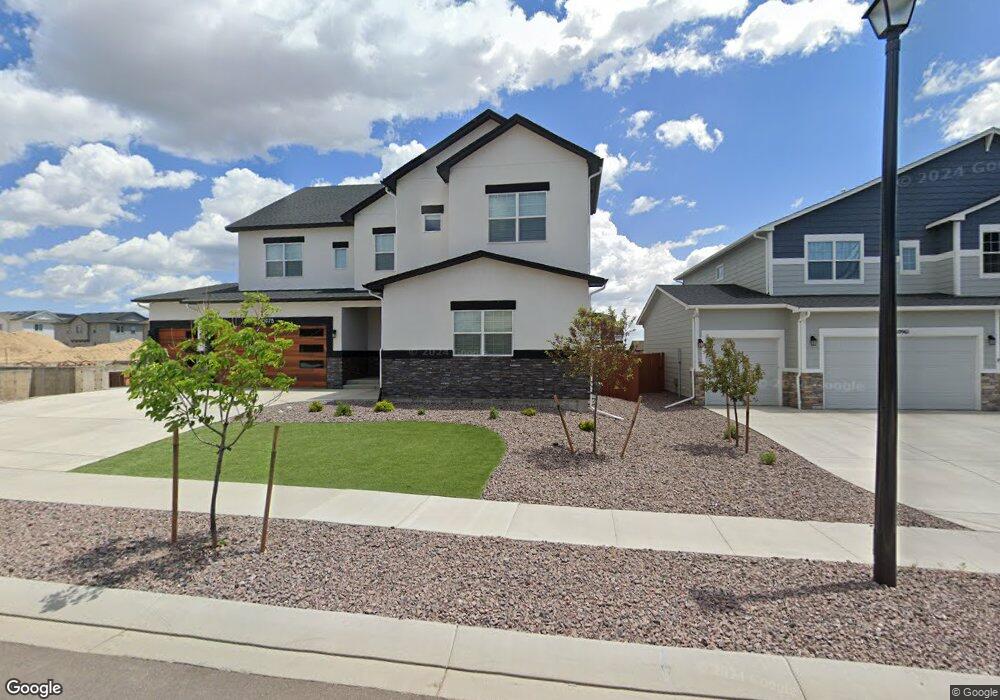10975 Rolling Mesa Dr Peyton, CO 80831
Falcon NeighborhoodEstimated Value: $855,000 - $949,439
6
Beds
2
Baths
5,009
Sq Ft
$183/Sq Ft
Est. Value
About This Home
This home is located at 10975 Rolling Mesa Dr, Peyton, CO 80831 and is currently estimated at $914,860, approximately $182 per square foot. 10975 Rolling Mesa Dr is a home located in El Paso County with nearby schools including Meridian Ranch Elementary School, Falcon Middle School, and Falcon High School.
Ownership History
Date
Name
Owned For
Owner Type
Purchase Details
Closed on
Dec 12, 2022
Sold by
Zrh Construction Llc
Bought by
Jefferson Wayne and Jefferson Gloria A
Current Estimated Value
Home Financials for this Owner
Home Financials are based on the most recent Mortgage that was taken out on this home.
Original Mortgage
$405,571
Outstanding Balance
$392,085
Interest Rate
7.08%
Mortgage Type
VA
Estimated Equity
$522,775
Create a Home Valuation Report for This Property
The Home Valuation Report is an in-depth analysis detailing your home's value as well as a comparison with similar homes in the area
Home Values in the Area
Average Home Value in this Area
Purchase History
| Date | Buyer | Sale Price | Title Company |
|---|---|---|---|
| Jefferson Wayne | $909,473 | Stewart Title |
Source: Public Records
Mortgage History
| Date | Status | Borrower | Loan Amount |
|---|---|---|---|
| Open | Jefferson Wayne | $405,571 |
Source: Public Records
Tax History
| Year | Tax Paid | Tax Assessment Tax Assessment Total Assessment is a certain percentage of the fair market value that is determined by local assessors to be the total taxable value of land and additions on the property. | Land | Improvement |
|---|---|---|---|---|
| 2025 | $6,365 | $58,310 | -- | -- |
| 2024 | $6,222 | $55,570 | $7,200 | $48,370 |
| 2022 | $2,387 | $19,740 | $19,740 | $0 |
| 2021 | $65 | $580 | $580 | $0 |
Source: Public Records
Map
Nearby Homes
- 11045 Rolling Mesa Dr
- 10932 Rolling Mesa Dr
- 11132 Rolling Ranch Dr
- 13051 Monument Vista Dr
- The Sunlight Peaks Plan at The Estates at Rolling Hills Ranch - Meridian Ranch
- The Sunlight Peaks Plan at Rolling Hills Ranch
- The Castle Peaks Plan at The Estates at Rolling Hills Ranch - Meridian Ranch
- The Red Rock Plan at Rolling Hills Ranch
- The Grays Peak Plan at The Estates at Rolling Hills Ranch - Meridian Ranch
- The Grays Peak Plan at Rolling Hills Ranch
- The Pikes Peak Plan at Rolling Hills Ranch
- The Castle Peaks Plan at Rolling Hills Ranch
- The Pikes Peak Plan at The Estates at Rolling Hills Ranch - Meridian Ranch
- 13015 Monument Vista Dr
- 11111 Rolling Ranch Dr
- 10790 Rolling Peaks Dr
- 13116 Bluffpoint Dr
- 10775 Shavano Peak Ct
- 10844 Evening Creek Dr
- 13021 Crescent Creek Dr
- 10989 Rolling Mesa Dr
- 10961 Rolling Mesa Dr
- 10974 Rolling Mesa Dr
- 10947 Rolling Mesa Dr
- 10947 Rolling Mesa Dr
- 10960 Rolling Mesa Dr
- 11002 Rolling Mesa Dr
- 10988 Rolling Mesa Dr
- 10846 Rolling Peaks Dr
- 10838 Rolling Peaks Dr
- 10854 Rolling Peaks Dr
- 10946 Rolling Mesa Dr
- 10933 Rolling Mesa Dr
- 10870 Rolling Peaks Dr
- 10862 Rolling Peaks Dr
- 10830 Rolling Peaks Dr
- 11031 Rolling Mesa Dr
- 10847 Rolling Peaks Dr
- 10935 Evening Creek Dr
- 10855 Rolling Peaks Dr
