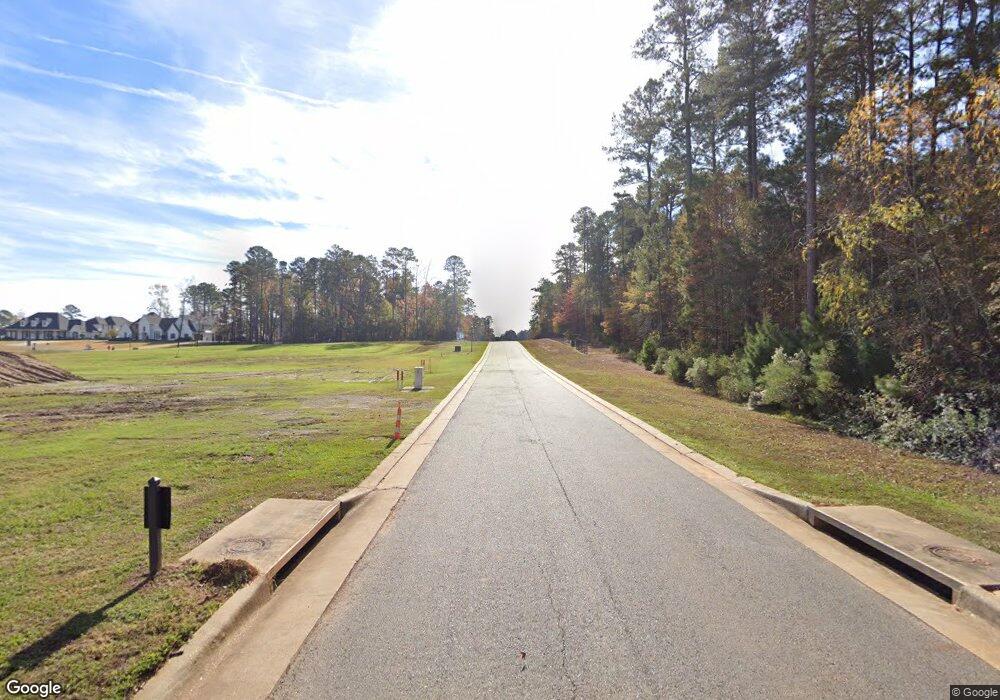10976 Cattail Pointe Shreveport, LA 71106
Ellerbe Woods NeighborhoodEstimated Value: $579,000 - $607,442
5
Beds
4
Baths
3,734
Sq Ft
$159/Sq Ft
Est. Value
About This Home
This home is located at 10976 Cattail Pointe, Shreveport, LA 71106 and is currently estimated at $595,361, approximately $159 per square foot. 10976 Cattail Pointe is a home located in Caddo Parish with nearby schools including Fairfield Magnet School, Judson Fundamental Elementary School, and Eden Gardens Fundamental Elementary School.
Ownership History
Date
Name
Owned For
Owner Type
Purchase Details
Closed on
Jul 6, 2016
Sold by
Muslow Jason and Muslow Christina
Bought by
Colvin Bradley Christopher and Gibbs Colvin Laura Elizabeth
Current Estimated Value
Purchase Details
Closed on
Jul 31, 2007
Sold by
Riley Anthony and Riley Cynthia Ann Boyter
Bought by
Muslow Jason and Muslow Christina
Home Financials for this Owner
Home Financials are based on the most recent Mortgage that was taken out on this home.
Original Mortgage
$392,000
Interest Rate
6.73%
Mortgage Type
Unknown
Create a Home Valuation Report for This Property
The Home Valuation Report is an in-depth analysis detailing your home's value as well as a comparison with similar homes in the area
Home Values in the Area
Average Home Value in this Area
Purchase History
| Date | Buyer | Sale Price | Title Company |
|---|---|---|---|
| Colvin Bradley Christopher | $445,000 | United Title Of Louisiana | |
| Muslow Jason | $492,000 | None Available |
Source: Public Records
Mortgage History
| Date | Status | Borrower | Loan Amount |
|---|---|---|---|
| Previous Owner | Muslow Jason | $392,000 |
Source: Public Records
Tax History Compared to Growth
Tax History
| Year | Tax Paid | Tax Assessment Tax Assessment Total Assessment is a certain percentage of the fair market value that is determined by local assessors to be the total taxable value of land and additions on the property. | Land | Improvement |
|---|---|---|---|---|
| 2024 | $6,965 | $44,679 | $7,330 | $37,349 |
| 2023 | $7,007 | $43,963 | $6,981 | $36,982 |
| 2022 | $7,007 | $43,963 | $6,981 | $36,982 |
| 2021 | $6,900 | $43,963 | $6,981 | $36,982 |
| 2020 | $6,901 | $43,963 | $6,981 | $36,982 |
| 2019 | $6,882 | $42,557 | $6,981 | $35,576 |
| 2018 | $4,514 | $42,557 | $6,981 | $35,576 |
| 2017 | $6,991 | $42,557 | $6,981 | $35,576 |
| 2015 | $5,282 | $48,260 | $6,980 | $41,280 |
| 2014 | $5,323 | $48,260 | $6,980 | $41,280 |
| 2013 | -- | $48,260 | $6,980 | $41,280 |
Source: Public Records
Map
Nearby Homes
- 10910 Belle Cour Way
- 1012 Conti Cir
- 00 Southern Trace Pkwy
- 0 Southern Trace Pkwy
- 000 Southern Trace Pkwy
- 11040 Belle Rose Cir
- 1010 Saint Tammany Ct
- 11060 Ashland Way
- 1172 Pelican Creek Dr
- 1171 Pelican Creek Dr
- 745 Southern Trace Pkwy
- 0 Lochinvar Ln Unit 2
- 4 Lochinvar Ln
- 247 Acadiana Creek Dr
- 296 Evangeline Creek Dr
- 10524 Plum Creek Dr
- 236 Harders Crossing Blvd
- 51 Horizon Hill Dr
- 10725 Norris Ferry Rd
- 525 Minnett St
- 10976 Cattail Point
- 10966 Cattail Point
- 10986 Cattail Point
- 10816 Sunrise Point
- 10806 Sunrise Point
- 10977 Cattail Point
- 10956 Cattail Point
- 10826 Sunrise Point
- 10798 Sunrise Point
- 10996 Cattail Point
- 10987 Cattail Point
- 10967 Cattail Point
- 10997 Cattail Point
- 10788 Sunrise Point
- 10836 Sunrise Point
- 10837 Sunrise Pointe
- 10946 Cattail Point
- 11006 Cattail Point
- 10964 Angelles Cove
- 10947 Cattail Point
