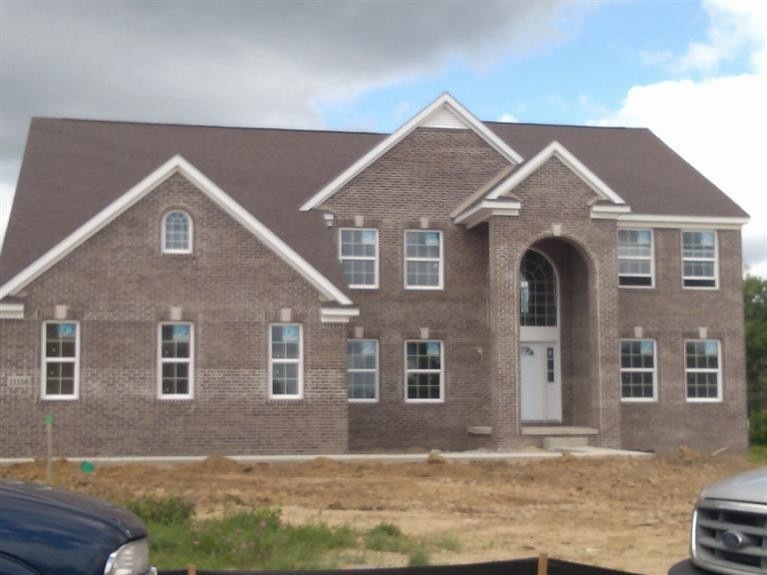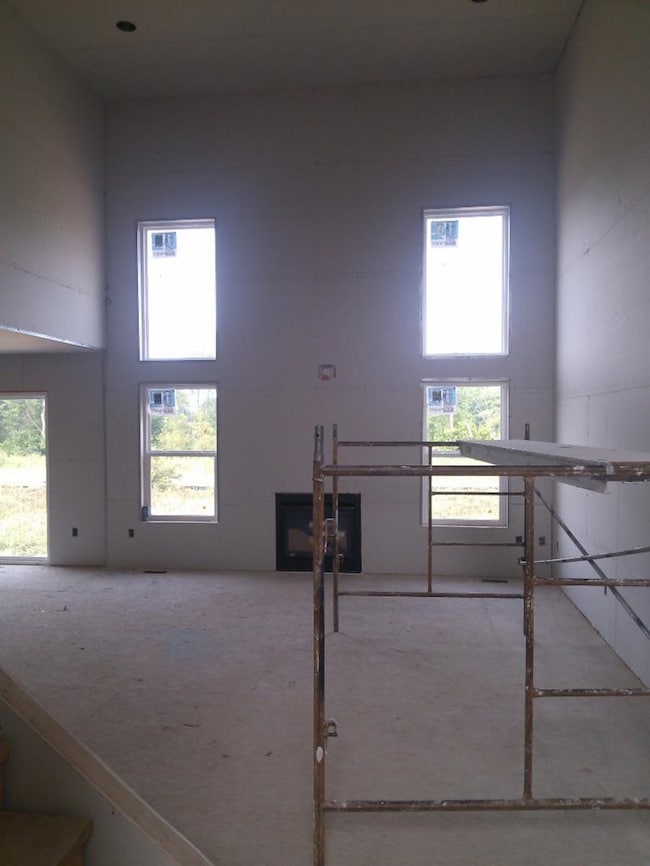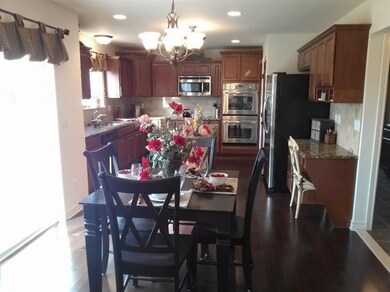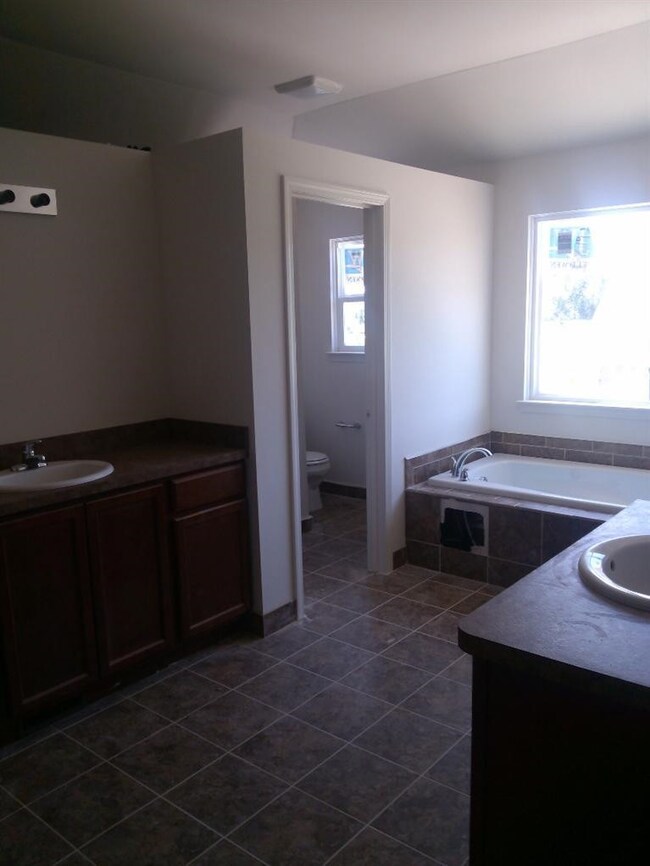
10977 Patina Dr Dexter, MI 48130
Dexter Township NeighborhoodHighlights
- Newly Remodeled
- Spa
- Wood Flooring
- Creekside Intermediate School Rated A-
- Vaulted Ceiling
- Breakfast Area or Nook
About This Home
As of November 2018The Applewood Deluxe by Guenther Homes features 4 bedrooms and 3 1/2 bathrooms. Hardwood flooring and granite counters in the kitchen and powder room. Kitchen also features a double wall oven and cook top. Beautiful first floor master suite with fully tiled expansive walk through shower. This home is on a daylight site that backs to open space, enjoy the privacy of no one directly behind you! Still time to make interior selections. Estimated completion December 2014. Pictures of a similar home., Primary Bath
Last Agent to Sell the Property
Guenther Homes, Inc. License #6501310123 Listed on: 10/05/2014
Last Buyer's Agent
No Member
Non Member Sales
Home Details
Home Type
- Single Family
Est. Annual Taxes
- $9,222
Year Built
- Built in 2014 | Newly Remodeled
Lot Details
- 0.5 Acre Lot
- Property is zoned SF, SF
HOA Fees
- $50 Monthly HOA Fees
Home Design
- Proposed Property
- Brick Exterior Construction
- Vinyl Siding
Interior Spaces
- 2,980 Sq Ft Home
- 1-Story Property
- Vaulted Ceiling
- Ceiling Fan
- Gas Log Fireplace
- Natural lighting in basement
- Breakfast Area or Nook
- Laundry on main level
Flooring
- Wood
- Carpet
- Ceramic Tile
Bedrooms and Bathrooms
- 4 Bedrooms | 1 Main Level Bedroom
Parking
- Attached Garage
- Garage Door Opener
Pool
- Spa
Utilities
- Forced Air Heating and Cooling System
- Heating System Uses Natural Gas
Ownership History
Purchase Details
Purchase Details
Home Financials for this Owner
Home Financials are based on the most recent Mortgage that was taken out on this home.Purchase Details
Home Financials for this Owner
Home Financials are based on the most recent Mortgage that was taken out on this home.Purchase Details
Home Financials for this Owner
Home Financials are based on the most recent Mortgage that was taken out on this home.Purchase Details
Home Financials for this Owner
Home Financials are based on the most recent Mortgage that was taken out on this home.Similar Homes in Dexter, MI
Home Values in the Area
Average Home Value in this Area
Purchase History
| Date | Type | Sale Price | Title Company |
|---|---|---|---|
| Interfamily Deed Transfer | -- | None Available | |
| Warranty Deed | $465,000 | Fidelity National Title | |
| Warranty Deed | $387,700 | Amer Title Co Of Washtenaw | |
| Warranty Deed | $35,000 | Amer Title Co Of Washtenaw | |
| Warranty Deed | -- | None Available |
Mortgage History
| Date | Status | Loan Amount | Loan Type |
|---|---|---|---|
| Open | $265,000 | New Conventional | |
| Previous Owner | $225,000 | New Conventional | |
| Previous Owner | $225,000 | New Conventional | |
| Previous Owner | $295,000 | Purchase Money Mortgage |
Property History
| Date | Event | Price | Change | Sq Ft Price |
|---|---|---|---|---|
| 11/30/2018 11/30/18 | Sold | $465,000 | -4.1% | $156 / Sq Ft |
| 11/27/2018 11/27/18 | Pending | -- | -- | -- |
| 10/10/2018 10/10/18 | For Sale | $484,900 | +25.1% | $163 / Sq Ft |
| 03/13/2015 03/13/15 | Sold | $387,700 | +0.2% | $130 / Sq Ft |
| 01/13/2015 01/13/15 | Pending | -- | -- | -- |
| 10/05/2014 10/05/14 | For Sale | $386,850 | -- | $130 / Sq Ft |
Tax History Compared to Growth
Tax History
| Year | Tax Paid | Tax Assessment Tax Assessment Total Assessment is a certain percentage of the fair market value that is determined by local assessors to be the total taxable value of land and additions on the property. | Land | Improvement |
|---|---|---|---|---|
| 2025 | $9,222 | $342,300 | $0 | $0 |
| 2024 | $2,746 | $309,000 | $0 | $0 |
| 2023 | $2,615 | $275,000 | $0 | $0 |
| 2022 | $9,181 | $261,500 | $0 | $0 |
| 2021 | $8,821 | $230,600 | $0 | $0 |
| 2020 | $8,768 | $229,000 | $0 | $0 |
| 2019 | $8,738 | $229,700 | $229,700 | $0 |
| 2018 | $7,798 | $207,500 | $20,300 | $187,200 |
| 2017 | $7,677 | $207,500 | $0 | $0 |
| 2016 | $2,081 | $195,800 | $0 | $0 |
| 2015 | -- | $124,849 | $0 | $0 |
| 2014 | -- | $15,257 | $0 | $0 |
| 2013 | -- | $15,257 | $0 | $0 |
Agents Affiliated with this Home
-
T
Seller's Agent in 2018
Timothy Quinn
Century 21 Affiliated
(734) 478-1320
1 in this area
37 Total Sales
-

Buyer's Agent in 2018
Debbie Bourdon
Real Estate One Inc
(734) 709-9639
12 in this area
189 Total Sales
-
J
Seller's Agent in 2015
Jennifer Graswick
Guenther Homes, Inc.
(734) 845-8888
4 in this area
24 Total Sales
-
N
Buyer's Agent in 2015
No Member
Non Member Sales
Map
Source: Southwestern Michigan Association of REALTORS®
MLS Number: 23078078
APN: 04-15-310-013
- 11490 Castleton Ct
- 6470 Earl June Ct
- 11610 Hillside Dr
- 6445 Earl June Ct
- 6425 Earl June Ct
- 6525 Earl June Ct
- 11655 Hillside Dr
- 11690 Hillside Dr
- 6450 Earl June Ct Ct
- 11710 Hillside Dr
- 11720 Hillside Dr
- 11705 Hillside Dr
- 11730 Hillside Dr
- 5775 Libby Ct
- 11740 Hillside Dr
- 11760 Hillside Dr
- 11770 Hillside Dr
- 11750 Hillside Dr
- 11780 Hillside Dr
- 0 N Territorial Unit 25014835



