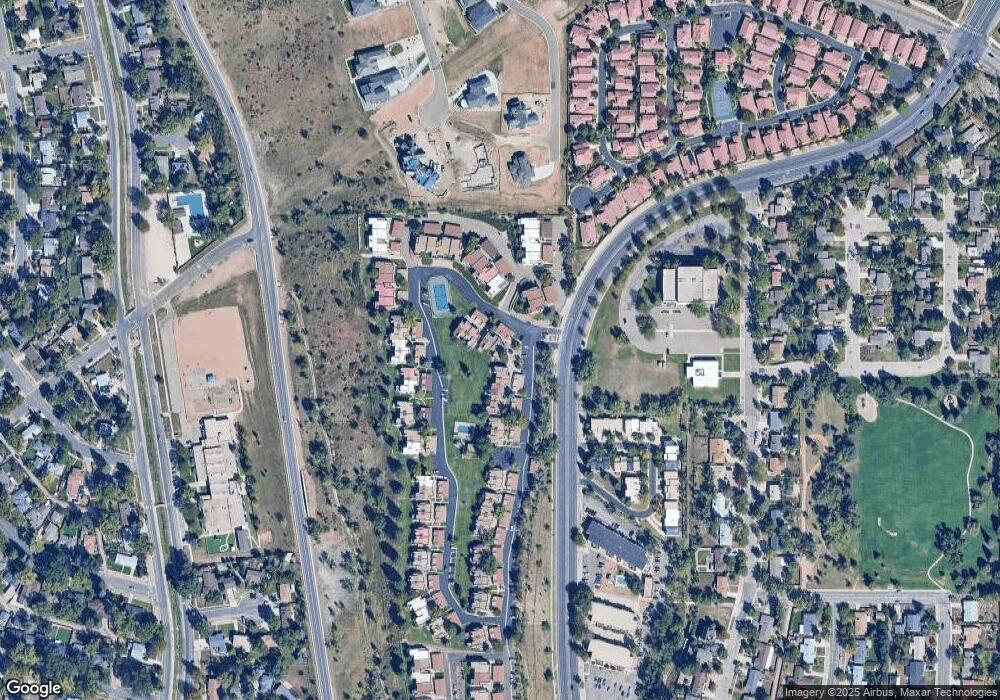1098 Fontmore Rd Unit C Colorado Springs, CO 80904
Garden of the Gods NeighborhoodEstimated Value: $338,000 - $349,000
2
Beds
2
Baths
1,250
Sq Ft
$277/Sq Ft
Est. Value
About This Home
This home is located at 1098 Fontmore Rd Unit C, Colorado Springs, CO 80904 and is currently estimated at $345,787, approximately $276 per square foot. 1098 Fontmore Rd Unit C is a home located in El Paso County with nearby schools including Howbert Elementary School, Holmes Middle School, and Coronado High School.
Ownership History
Date
Name
Owned For
Owner Type
Purchase Details
Closed on
Jul 13, 2022
Sold by
Moore Tamara J
Bought by
Hillary Lorna H and Hillary Themba Kevin
Current Estimated Value
Home Financials for this Owner
Home Financials are based on the most recent Mortgage that was taken out on this home.
Original Mortgage
$288,000
Outstanding Balance
$275,391
Interest Rate
5.7%
Mortgage Type
Balloon
Estimated Equity
$70,396
Purchase Details
Closed on
Mar 16, 2015
Sold by
Rodgers Jane H
Bought by
Urban Vickie A
Purchase Details
Closed on
Oct 20, 2011
Sold by
Petty Lance E
Bought by
Petty Lance E and Rodgers Jane M
Purchase Details
Closed on
Sep 30, 2011
Sold by
Petty Lance E
Bought by
Petty Lance E and Petty Jane H
Purchase Details
Closed on
Apr 26, 2006
Sold by
Smith Alice J
Bought by
Petty Lance E
Home Financials for this Owner
Home Financials are based on the most recent Mortgage that was taken out on this home.
Original Mortgage
$75,000
Interest Rate
6.33%
Mortgage Type
Fannie Mae Freddie Mac
Purchase Details
Closed on
Oct 18, 2001
Sold by
Gustke Allene
Bought by
Smith Alice J
Home Financials for this Owner
Home Financials are based on the most recent Mortgage that was taken out on this home.
Original Mortgage
$50,000
Interest Rate
6.84%
Purchase Details
Closed on
Aug 17, 1999
Sold by
Herrmann Safford H and Herrmann Florence S
Bought by
Gustke Allene
Home Financials for this Owner
Home Financials are based on the most recent Mortgage that was taken out on this home.
Original Mortgage
$72,000
Interest Rate
7%
Mortgage Type
Seller Take Back
Purchase Details
Closed on
Oct 1, 1985
Bought by
Urban Vickie A
Purchase Details
Closed on
Sep 1, 1981
Bought by
Urban Vickie A
Create a Home Valuation Report for This Property
The Home Valuation Report is an in-depth analysis detailing your home's value as well as a comparison with similar homes in the area
Home Values in the Area
Average Home Value in this Area
Purchase History
| Date | Buyer | Sale Price | Title Company |
|---|---|---|---|
| Hillary Lorna H | -- | Stewart Title Company | |
| Urban Vickie A | $210,000 | None Available | |
| Petty Lance E | -- | None Available | |
| Petty Lance E | -- | None Available | |
| Petty Lance E | $175,000 | Stewart Title Of Co Inc | |
| Smith Alice J | $142,500 | Stewart Title | |
| Gustke Allene | $124,500 | Stewart Title | |
| Urban Vickie A | -- | -- | |
| Urban Vickie A | -- | -- |
Source: Public Records
Mortgage History
| Date | Status | Borrower | Loan Amount |
|---|---|---|---|
| Open | Hillary Lorna H | $288,000 | |
| Previous Owner | Petty Lance E | $75,000 | |
| Previous Owner | Smith Alice J | $50,000 | |
| Previous Owner | Gustke Allene | $72,000 |
Source: Public Records
Tax History Compared to Growth
Tax History
| Year | Tax Paid | Tax Assessment Tax Assessment Total Assessment is a certain percentage of the fair market value that is determined by local assessors to be the total taxable value of land and additions on the property. | Land | Improvement |
|---|---|---|---|---|
| 2025 | $1,161 | $23,220 | -- | -- |
| 2024 | $1,050 | $25,300 | $5,130 | $20,170 |
| 2022 | $1,054 | $18,840 | $2,750 | $16,090 |
| 2021 | $1,144 | $19,380 | $2,820 | $16,560 |
| 2020 | $1,262 | $18,590 | $2,820 | $15,770 |
| 2019 | $1,255 | $18,590 | $2,820 | $15,770 |
| 2018 | $1,217 | $16,590 | $3,130 | $13,460 |
| 2017 | $1,153 | $16,590 | $3,130 | $13,460 |
| 2016 | $850 | $14,660 | $2,390 | $12,270 |
| 2015 | $847 | $14,660 | $2,390 | $12,270 |
| 2014 | $853 | $14,180 | $1,910 | $12,270 |
Source: Public Records
Map
Nearby Homes
- 1090 Fontmore Rd Unit C
- 1870 Paseo Del Oro
- 910 Fontmore Rd Unit D
- 938 Fontmore Rd Unit B
- 2746 Cathedral Rock View
- 934 Fontmore Rd Unit C
- 1114 Pioneer Ln
- 903 N 31st St
- 821 Panorama Dr
- 3122 W Fontanero St
- 23 Crescent Ln
- 751 Crown Ridge Dr
- 711 N 30th St
- 822-824 Pioneer Ln
- 2905 Mesa Rd Unit D
- 2933 Cathedral Park View
- Lot 3 Mesa Rd
- Lot 2 Mesa Rd
- Lot 1 Mesa Rd
- 814 Paradise Ln
- 1098 Fontmore Rd Unit D
- 1098 Fontmore Rd Unit B
- 1098 Fontmore Rd Unit A
- 1098 Fontmore Rd
- 1094 Fontmore Rd Unit D
- 1094 Fontmore Rd Unit C
- 1094 Fontmore Rd Unit B
- 1094 Fontmore Rd Unit A
- 1094 Fontmore Rd
- 1002 Fontmore Rd Unit C
- 1002 Fontmore Rd Unit B
- 1002 Fontmore Rd Unit A
- 1006 Fontmore Rd Unit A
- 1006 Fontmore Rd Unit D
- 1006 Fontmore Rd Unit C
- 1130 Fontmore Rd Unit D
- 1130 Fontmore Rd Unit B
- 1130 Fontmore Rd Unit A
- 1130 Fontmore Rd Unit C
- 1134 Fontmore Rd Unit B
