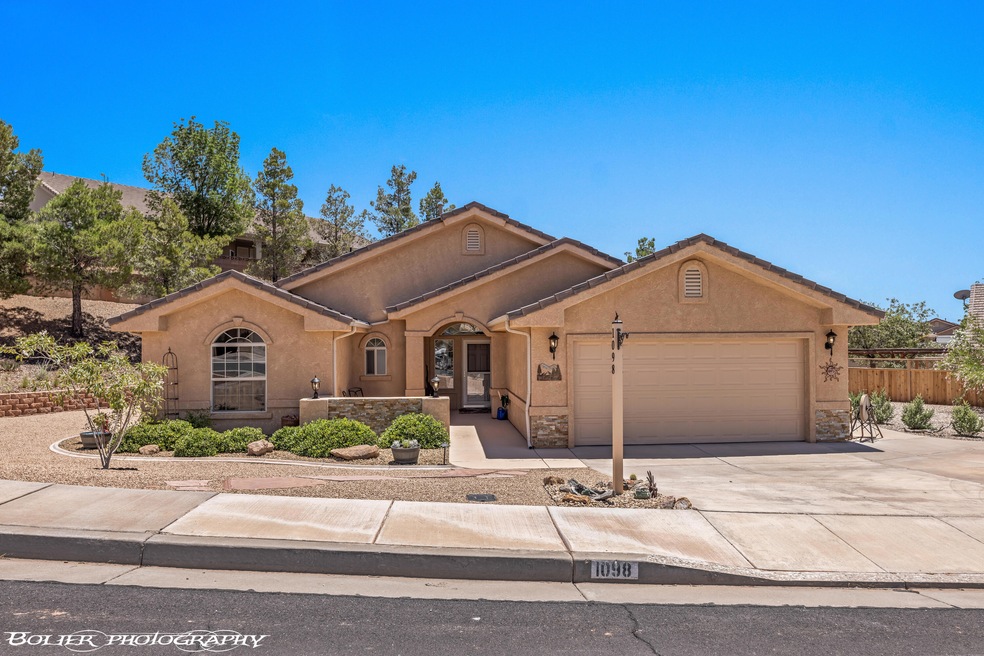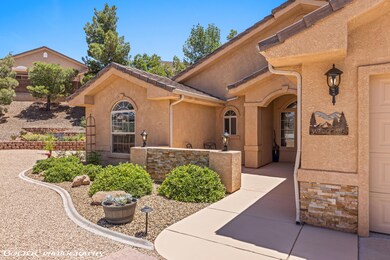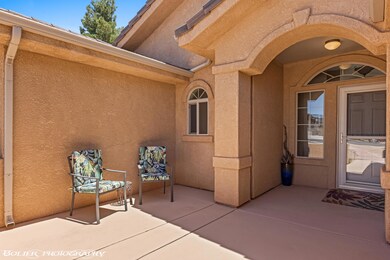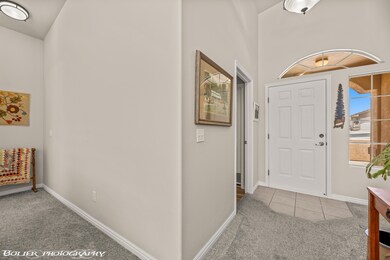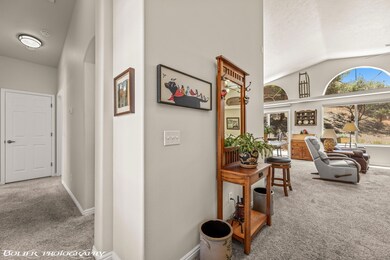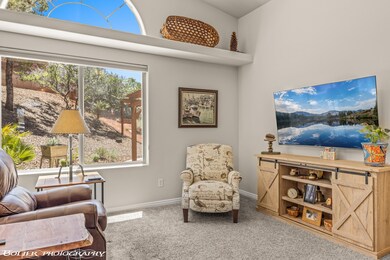
1098 N Ruby Place Washington, UT 84780
Highlights
- RV Access or Parking
- Hydromassage or Jetted Bathtub
- Den
- Vaulted Ceiling
- No HOA
- Attached Garage
About This Home
As of August 2023''Welcome to Ruby Place'' From the lovely courtyard to the tranquil Gazebo, you will fall in love with this charming updated home! Bright natural light fills the living area. Custom window coverings accent the windows. Trendy flooring, paint, lighting and fans installed throughout! The kitchen has a lot of custom storage cabinets as well as a pantry and all new appliances. ''Gardeners Dream Yard'' The landscaping has been redone as low maintenance w/full auto drip system and stunning out door lighting. There is an oversized garage w/man door opening out to RV parking as well as an extended driveway for extra off street parking. You do not want to miss seeing this home in a quiet friendly neighborhood.
Last Agent to Sell the Property
DEBORAH EYTH
eXp Realty, LLC License #S.0172758 Nevada Listed on: 06/21/2023
Last Buyer's Agent
DEBORAH EYTH
ERA BROKERS CONSOLIDATED (HURRICANE BRANCH)
Home Details
Home Type
- Single Family
Est. Annual Taxes
- $1,662
Year Built
- Built in 2004
Lot Details
- 0.28 Acre Lot
- Landscaped
- Sprinkler System
Parking
- Attached Garage
- Garage Door Opener
- RV Access or Parking
Home Design
- Slab Foundation
- Tile Roof
- Stucco Exterior
Interior Spaces
- 1,515 Sq Ft Home
- 1-Story Property
- Vaulted Ceiling
- Ceiling Fan
- Double Pane Windows
- Den
Kitchen
- Free-Standing Range
- Microwave
- Dishwasher
- Disposal
Bedrooms and Bathrooms
- 3 Bedrooms
- Walk-In Closet
- 2 Bathrooms
- Hydromassage or Jetted Bathtub
- Bathtub With Separate Shower Stall
Laundry
- Dryer
- Washer
Outdoor Features
- Patio
- Exterior Lighting
Schools
- Sandstone Elementary School
- Pine View Middle School
- Pine View High School
Utilities
- Central Air
- Heating System Uses Natural Gas
Community Details
- No Home Owners Association
- New Warm Springs Subdivision
Listing and Financial Details
- Assessor Parcel Number W-NWSS-3-62
Ownership History
Purchase Details
Purchase Details
Home Financials for this Owner
Home Financials are based on the most recent Mortgage that was taken out on this home.Purchase Details
Purchase Details
Home Financials for this Owner
Home Financials are based on the most recent Mortgage that was taken out on this home.Purchase Details
Home Financials for this Owner
Home Financials are based on the most recent Mortgage that was taken out on this home.Similar Homes in the area
Home Values in the Area
Average Home Value in this Area
Purchase History
| Date | Type | Sale Price | Title Company |
|---|---|---|---|
| Warranty Deed | -- | None Listed On Document | |
| Warranty Deed | -- | Terra Title | |
| Quit Claim Deed | -- | -- | |
| Warranty Deed | -- | Eagle Gate Title Ins | |
| Warranty Deed | -- | First Title Of Utah |
Mortgage History
| Date | Status | Loan Amount | Loan Type |
|---|---|---|---|
| Previous Owner | $134,400 | New Conventional | |
| Previous Owner | $90,000 | New Conventional |
Property History
| Date | Event | Price | Change | Sq Ft Price |
|---|---|---|---|---|
| 05/02/2025 05/02/25 | Off Market | -- | -- | -- |
| 08/15/2023 08/15/23 | Sold | -- | -- | -- |
| 06/21/2023 06/21/23 | For Sale | $509,000 | +27.6% | $336 / Sq Ft |
| 06/24/2021 06/24/21 | Sold | -- | -- | -- |
| 05/20/2021 05/20/21 | Pending | -- | -- | -- |
| 05/17/2021 05/17/21 | For Sale | $399,000 | -- | $263 / Sq Ft |
Tax History Compared to Growth
Tax History
| Year | Tax Paid | Tax Assessment Tax Assessment Total Assessment is a certain percentage of the fair market value that is determined by local assessors to be the total taxable value of land and additions on the property. | Land | Improvement |
|---|---|---|---|---|
| 2025 | $1,601 | $238,700 | $69,300 | $169,400 |
| 2023 | $580 | $238,700 | $60,500 | $178,200 |
| 2022 | $1,662 | $234,685 | $52,250 | $182,435 |
| 2021 | $797 | $306,500 | $63,000 | $243,500 |
| 2020 | $2,513 | $274,500 | $63,000 | $211,500 |
| 2019 | $1,293 | $250,800 | $57,800 | $193,000 |
| 2018 | $1,359 | $136,290 | $0 | $0 |
| 2017 | $1,250 | $121,880 | $0 | $0 |
| 2016 | $1,278 | $115,445 | $0 | $0 |
| 2015 | $1,255 | $109,065 | $0 | $0 |
| 2014 | $1,219 | $106,645 | $0 | $0 |
Agents Affiliated with this Home
-
N
Seller's Agent in 2021
NATHAN SHAFFER - THE SHAFFER TEAM
KW SG KELLER WILLIAMS SUCCESS 2
-
D
Buyer's Agent in 2021
DEBORAH EYTH
eXp Realty, LLC
(702) 816-7141
4 Total Sales
Map
Source: Washington County Board of REALTORS®
MLS Number: 23-242331
APN: 0720089
- 998 Camel Springs Dr
- 1024 Painted Cloud Place
- 467 E Summer Storm Ln
- 532 E Sun Dusk Ln
- 92 Colima Rd
- 936 N Brighter Way
- 1005 N Tortoise Rock Dr Unit 30
- Solente Solente Pkwy
- 63 E Colima Rd
- 0 Solente Phase 1a Lot 114 Unit 107307
- 0 Solente Phase 1a Lot 115 Unit 107308
- 0 Solenté Phase 1a Lot Unit 24-251804
- 0 Solenté Phase 1a Lot Unit 24-251803
- 1327 N Lozano Rd Unit 102
- 1327 N Lozano Rd
- 116 W Camino Borde
- 1339 N Lozano Rd Unit 101
- 1339 N Lozano Rd
- 1517 N Altozano Rd
- 1534 N Altozano Rd
