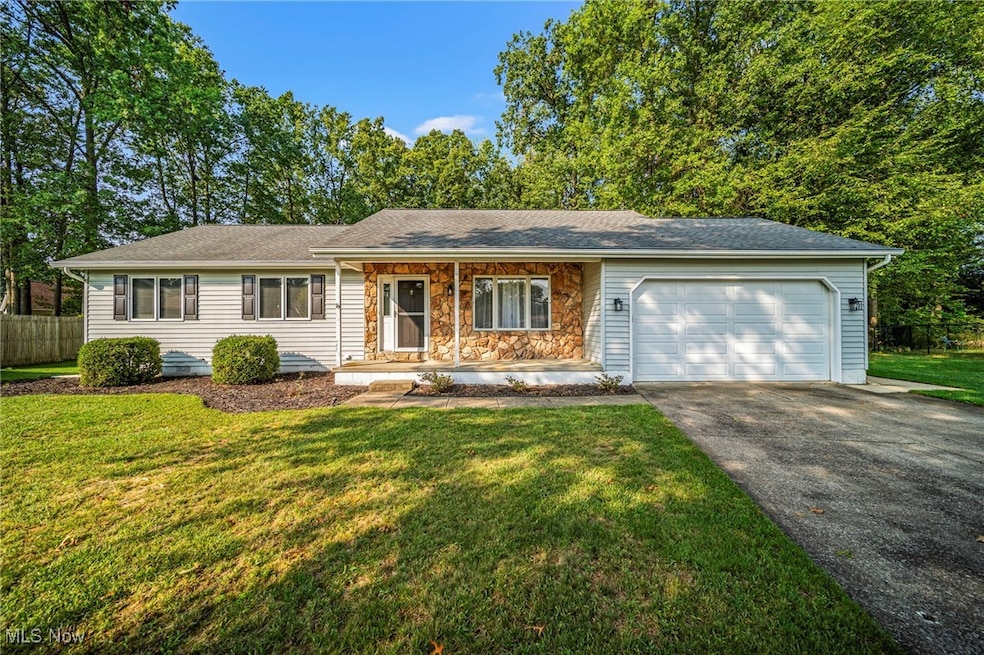1098 Rutgers Ct Painesville, OH 44077
Estimated payment $1,693/month
Highlights
- Popular Property
- Cul-De-Sac
- 2 Car Attached Garage
- Deck
- Front Porch
- Laundry Room
About This Home
Welcome Home! This three-bedroom, two-and-a-half bath ranch offers comfort and convenience throughout. The bright and airy living room features large windows that fill the space with natural light, while the cozy family room with a wood-burning fireplace and slider opens to a spacious deck — perfect for relaxing or entertaining. The large kitchen stands out with ceramic tile flooring, tasteful cabinetry, and tons of countertop space — all appliances included. The master suite includes its own full bathroom, while two additional bedrooms share the remaining baths. The laundry room comes complete with washer and dryer for added ease. A two-car attached garage, fully fenced-in yard, and storage shed provide even more functionality. Move-in ready and well cared for, this home has so much to offer!
Listing Agent
RE/MAX Results Brokerage Email: greggilson@remax.net, 440-537-3701 License #2004005672 Listed on: 09/08/2025

Home Details
Home Type
- Single Family
Est. Annual Taxes
- $4,278
Year Built
- Built in 1986
Lot Details
- 0.45 Acre Lot
- Cul-De-Sac
- Property is Fully Fenced
- Chain Link Fence
HOA Fees
- $6 Monthly HOA Fees
Parking
- 2 Car Attached Garage
Home Design
- Fiberglass Roof
- Asphalt Roof
- Stone Siding
- Vinyl Siding
Interior Spaces
- 1,336 Sq Ft Home
- 1-Story Property
- Wood Burning Fireplace
- Fire and Smoke Detector
Kitchen
- Range
- Microwave
- Dishwasher
- Disposal
Bedrooms and Bathrooms
- 3 Main Level Bedrooms
- 2.5 Bathrooms
Laundry
- Laundry Room
- Dryer
- Washer
Unfinished Basement
- Basement Fills Entire Space Under The House
- Partial Basement
- Sump Pump
Outdoor Features
- Deck
- Front Porch
Utilities
- Forced Air Heating and Cooling System
- Heating System Uses Gas
Community Details
- Heatherstone Village HOA
- Heatherstone Village Sub 1 Subdivision
Listing and Financial Details
- Home warranty included in the sale of the property
- Assessor Parcel Number 11-A-018-C-00-045-0
Map
Home Values in the Area
Average Home Value in this Area
Tax History
| Year | Tax Paid | Tax Assessment Tax Assessment Total Assessment is a certain percentage of the fair market value that is determined by local assessors to be the total taxable value of land and additions on the property. | Land | Improvement |
|---|---|---|---|---|
| 2024 | -- | $87,220 | $21,360 | $65,860 |
| 2023 | $4,366 | $62,970 | $17,060 | $45,910 |
| 2022 | $4,398 | $62,970 | $17,060 | $45,910 |
| 2021 | $3,701 | $62,970 | $17,060 | $45,910 |
| 2020 | $4,052 | $54,760 | $14,840 | $39,920 |
| 2019 | $3,673 | $54,760 | $14,840 | $39,920 |
| 2018 | $3,685 | $48,870 | $14,840 | $34,030 |
| 2017 | $3,390 | $48,870 | $14,840 | $34,030 |
| 2016 | $2,985 | $48,870 | $14,840 | $34,030 |
| 2015 | $2,797 | $48,870 | $14,840 | $34,030 |
| 2014 | $2,843 | $48,870 | $14,840 | $34,030 |
| 2013 | $2,778 | $48,870 | $14,840 | $34,030 |
Property History
| Date | Event | Price | Change | Sq Ft Price |
|---|---|---|---|---|
| 09/08/2025 09/08/25 | For Sale | $249,900 | +59.2% | $187 / Sq Ft |
| 10/17/2016 10/17/16 | Sold | $157,000 | -7.6% | $81 / Sq Ft |
| 09/07/2016 09/07/16 | Pending | -- | -- | -- |
| 04/15/2016 04/15/16 | For Sale | $169,900 | -- | $88 / Sq Ft |
Purchase History
| Date | Type | Sale Price | Title Company |
|---|---|---|---|
| Warranty Deed | $157,000 | Ohio Real Title | |
| Interfamily Deed Transfer | -- | None Available | |
| Warranty Deed | $164,000 | Attorney | |
| Survivorship Deed | $162,000 | Enterprise Title | |
| Deed | $116,000 | -- |
Mortgage History
| Date | Status | Loan Amount | Loan Type |
|---|---|---|---|
| Open | $11,424 | FHA | |
| Closed | $8,398 | FHA | |
| Open | $154,156 | FHA | |
| Previous Owner | $161,029 | FHA | |
| Previous Owner | $167,300 | VA | |
| Previous Owner | $133,000 | Credit Line Revolving | |
| Previous Owner | $30,000 | Credit Line Revolving |
Source: MLS Now
MLS Number: 5154874
APN: 11-A-018-C-00-045
- 1242 Heatherstone Dr
- 104 Overlook Rd
- 48 Nelmar Dr
- 123 Boulder Ridge Place
- 60 Country Lane Dr
- 1160 Riverside Dr
- 54 Park Rd
- 733 Rivers Edge Ln Unit 11
- 728 Rivers Edge Ln Unit 8
- 1182 Dalton Dr
- 498 Bank St
- 30 Orton Rd
- 150 Parkhall Dr
- 1437 Willowood Ct
- 850 Bank St
- 65 Tanners Farm Dr
- 219 Meriden Rd
- 5680 Canyon Ridge Dr
- 67 Tanners Farm Dr
- 144 Charlotte St
- 54 Pearl St
- 55 Grant St
- 908 N State St
- 377 Station 44 Place
- 868 Hardy Rd
- 11414-11474 Concord Hambden Rd
- 1059 Newell St
- 1386 Elizabeth Blvd
- 1 Peppertree Ln
- 1000 2nd St Unit 202
- 842 Cobblestone Cir
- 120 Nye Rd
- 1751 W Jackson St
- 8 Houghton Ct
- 5650 Emerald Ct
- 9880 Old Johnnycake
- 9791 Woodcreek Dr
- 5819 S Shandle Blvd
- 5466 S Ridge Rd Unit 1
- 5466 S Ridge Rd Unit 3






