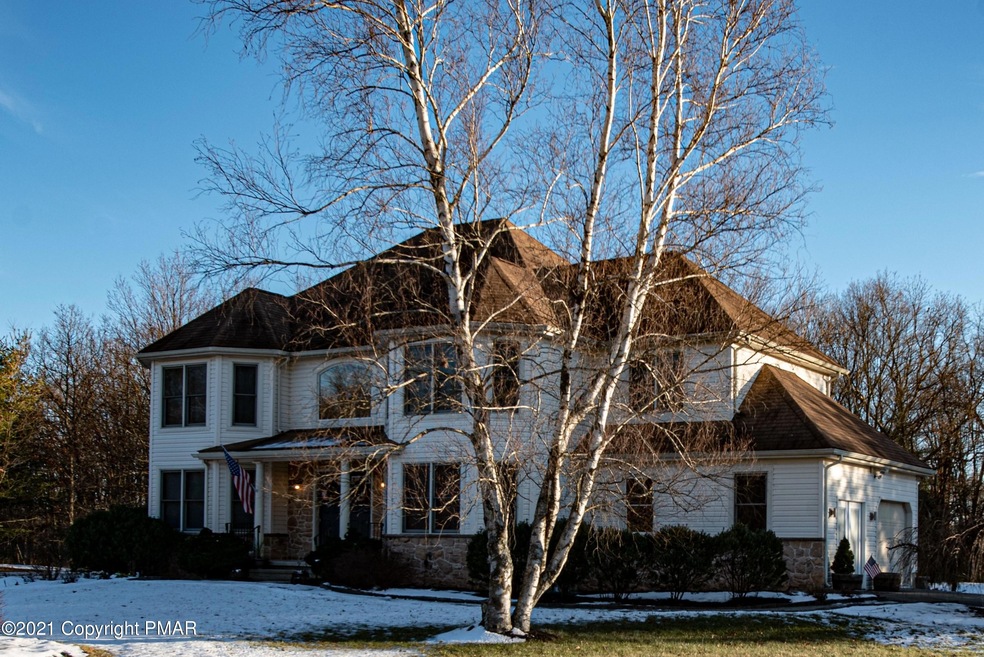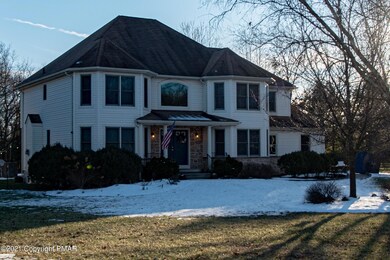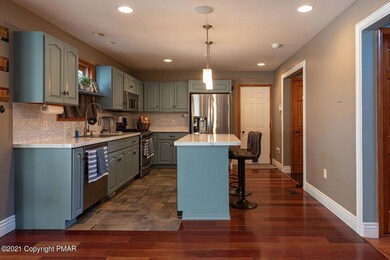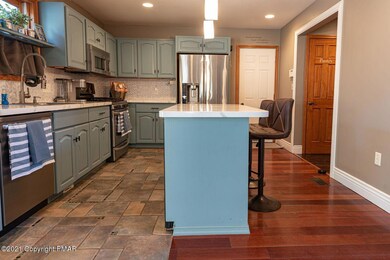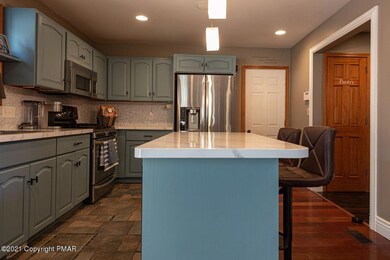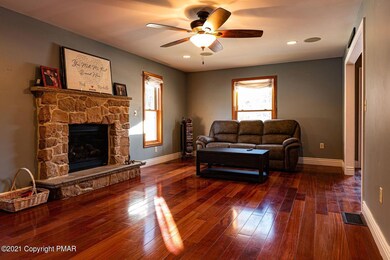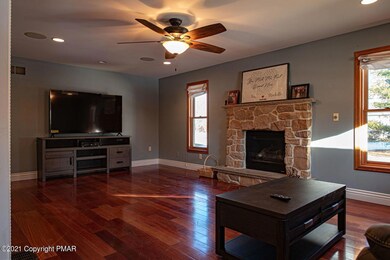
1098 State Rd Effort, PA 18330
Highlights
- 2.6 Acre Lot
- Wooded Lot
- Wood Flooring
- Colonial Architecture
- Cathedral Ceiling
- Main Floor Primary Bedroom
About This Home
As of March 2021This stunning two-story colonial home has all the bells and whistles. This home has natural lighting. The master bedroom is exceptionally spacious, with an additional area that could easily be used for a library or an office with a large walk-in closet and spacious master bathroom. The family room has a stone propane fireplace. Formal Dining room, Living room, another room downstairs for an office. This Home, includes Brazilian Hardwood & Tiger Bamboo Flooring, a Designer Kitchen, Fireplace, a Fully Finished Basement with Stone Accent Walls. The back yard is partially fenced, with woods behind adding privacy on your 2.60-acre lot. There is a large paver patio off the back with tons of space for grilling. This home is conveniently located for quick and easy traveling.
Last Agent to Sell the Property
Weichert Realtors - Easton License #RS282816 Listed on: 01/12/2021

Last Buyer's Agent
Robert Weber
CENTURY 21 Pinnacle - Wind Gap License #RS304343

Home Details
Home Type
- Single Family
Est. Annual Taxes
- $7,579
Year Built
- Built in 2004
Lot Details
- 2.6 Acre Lot
- Interior Lot
- Level Lot
- Cleared Lot
- Wooded Lot
Home Design
- Colonial Architecture
- Brick or Stone Mason
- Fiberglass Roof
- Asphalt Roof
- Vinyl Siding
Interior Spaces
- 4,031 Sq Ft Home
- 2-Story Property
- Cathedral Ceiling
- Ceiling Fan
- Fireplace
- Insulated Windows
- Drapes & Rods
- Family Room
- Living Room
- Dining Room
- Bonus Room
- Storage
- Finished Basement
- Basement Fills Entire Space Under The House
- Storm Doors
Kitchen
- Eat-In Kitchen
- Gas Range
- Dishwasher
- Kitchen Island
Flooring
- Wood
- Carpet
- Tile
Bedrooms and Bathrooms
- 4 Bedrooms
- Primary Bedroom on Main
- Walk-In Closet
- Primary bathroom on main floor
Laundry
- Laundry Room
- Laundry on main level
- Dryer
- Washer
Parking
- Garage
- Off-Street Parking
Outdoor Features
- Patio
- Shed
- Outdoor Grill
Utilities
- Forced Air Zoned Heating and Cooling System
- Hot Water Heating System
- Well
- Electric Water Heater
- Septic Tank
- Cable TV Available
Community Details
- No Home Owners Association
Listing and Financial Details
- Assessor Parcel Number 02.14.1.24-1
Ownership History
Purchase Details
Home Financials for this Owner
Home Financials are based on the most recent Mortgage that was taken out on this home.Purchase Details
Home Financials for this Owner
Home Financials are based on the most recent Mortgage that was taken out on this home.Purchase Details
Home Financials for this Owner
Home Financials are based on the most recent Mortgage that was taken out on this home.Purchase Details
Home Financials for this Owner
Home Financials are based on the most recent Mortgage that was taken out on this home.Similar Homes in the area
Home Values in the Area
Average Home Value in this Area
Purchase History
| Date | Type | Sale Price | Title Company |
|---|---|---|---|
| Deed | $449,000 | 1St Patriot Abstract Of Lehi | |
| Deed | $395,000 | Wichert Closing Services Co | |
| Deed | $275,000 | Attorney | |
| Deed | $422,000 | None Available |
Mortgage History
| Date | Status | Loan Amount | Loan Type |
|---|---|---|---|
| Open | $465,164 | VA | |
| Previous Owner | $375,250 | New Conventional | |
| Previous Owner | $270,019 | FHA | |
| Previous Owner | $319,798 | New Conventional | |
| Previous Owner | $359,650 | New Conventional | |
| Previous Owner | $80,000 | Credit Line Revolving |
Property History
| Date | Event | Price | Change | Sq Ft Price |
|---|---|---|---|---|
| 03/10/2021 03/10/21 | Sold | $449,000 | +2.3% | $111 / Sq Ft |
| 01/22/2021 01/22/21 | Pending | -- | -- | -- |
| 01/11/2021 01/11/21 | For Sale | $439,000 | +59.6% | $109 / Sq Ft |
| 11/18/2015 11/18/15 | Sold | $275,000 | -19.1% | $68 / Sq Ft |
| 09/29/2015 09/29/15 | Pending | -- | -- | -- |
| 08/06/2014 08/06/14 | For Sale | $339,800 | -- | $84 / Sq Ft |
Tax History Compared to Growth
Tax History
| Year | Tax Paid | Tax Assessment Tax Assessment Total Assessment is a certain percentage of the fair market value that is determined by local assessors to be the total taxable value of land and additions on the property. | Land | Improvement |
|---|---|---|---|---|
| 2025 | $2,173 | $272,430 | $33,700 | $238,730 |
| 2024 | $1,808 | $272,430 | $33,700 | $238,730 |
| 2023 | $8,250 | $272,430 | $33,700 | $238,730 |
| 2022 | $8,026 | $272,430 | $33,700 | $238,730 |
| 2021 | $7,650 | $272,430 | $33,700 | $238,730 |
| 2019 | $8,538 | $48,040 | $4,830 | $43,210 |
| 2018 | $8,442 | $47,900 | $4,830 | $43,070 |
| 2017 | $8,345 | $47,900 | $4,830 | $43,070 |
| 2016 | $1,327 | $47,900 | $4,830 | $43,070 |
| 2015 | -- | $47,900 | $4,830 | $43,070 |
| 2014 | -- | $47,900 | $4,830 | $43,070 |
Agents Affiliated with this Home
-

Seller's Agent in 2021
Lisa Vukovic
Weichert Realtors - Easton
(570) 578-9039
8 in this area
126 Total Sales
-
R
Buyer's Agent in 2021
Robert Weber
CENTURY 21 Pinnacle - Wind Gap
-
B
Seller's Agent in 2015
Bob Kelly
Keller Williams Real Estate - Stroudsburg
-
E
Buyer's Agent in 2015
Erika Huber
Better Homes and Gardens Real Estate Wilkins & Associates - Stroudsburg
Map
Source: Pocono Mountains Association of REALTORS®
MLS Number: PM-84241
APN: 02.14.1.24-1
- 106 Lynx Ln
- 1422 Brian Ln
- 122 Daisy Dr
- 11 Whippoorwill Dr
- 1371 Brian Ln
- 1251 Brian Ln
- 111 Tilly Ln
- 1405 Grand Mesa Dr
- 2227 Barney Ln
- 211 Shenandoah Trail
- 1622 N Rocky Mountain Dr
- 2111 Martin Ln
- 3048 Pennsylvania 115
- 236 Ridge Ct
- 219 Matterhorn Dr
- 112 Sugar Hill Rd
- 0 Sugar Hill Rd Unit 4 PM-132678
- 1584 N Rocky Mountain Dr
- 130 Deer Trail Dr
- 272 White Church Rd
