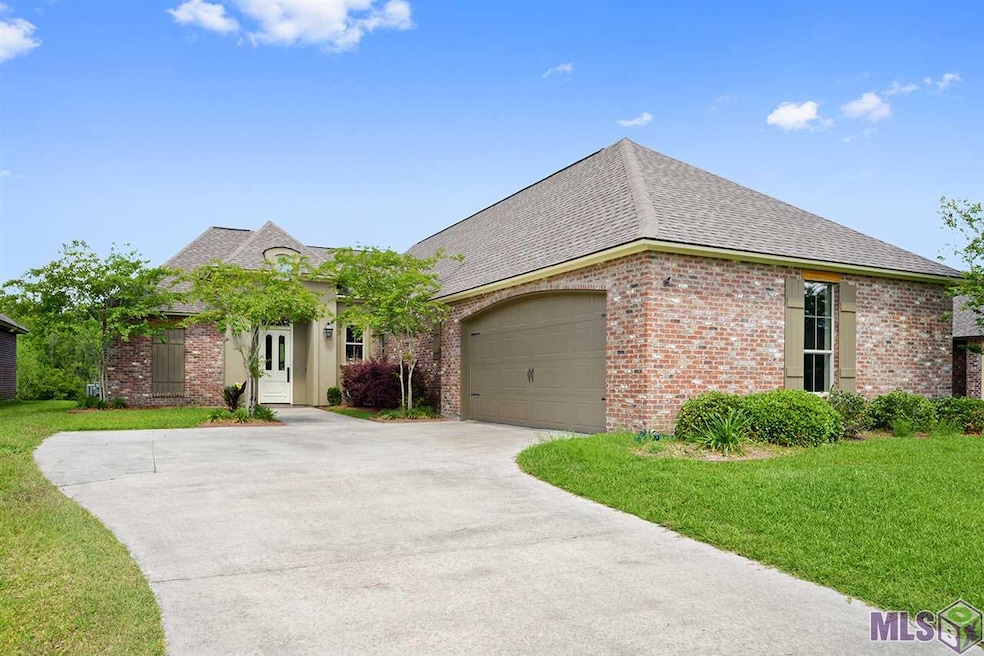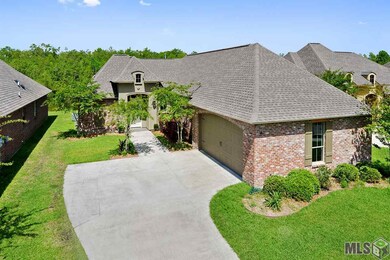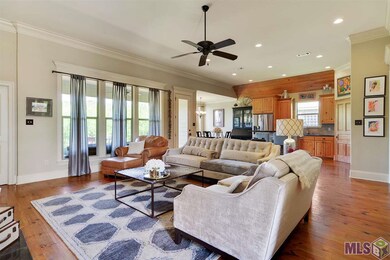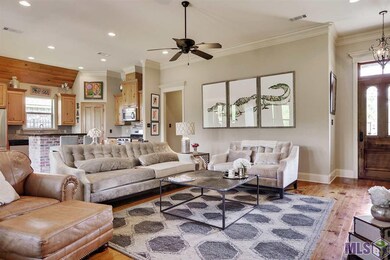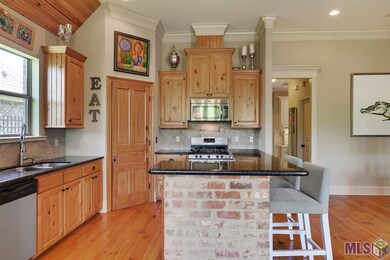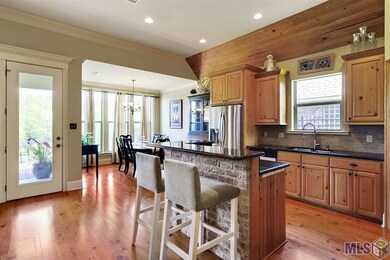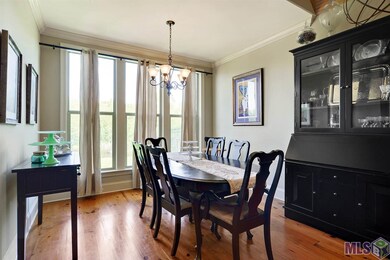
10981 Hillpark Ave Baton Rouge, LA 70810
Highlights
- Water Access
- Traditional Architecture
- Granite Countertops
- Clubhouse
- Wood Flooring
- Community Pool
About This Home
As of July 2024Beautiful custom home on the water in the highly desired Springlake at Bluebonnet Highlands subdivision. After entering the front door that is reclaimed from New Orleans, you will notice the character of the real wood floors that run throughout the home. The spacious living area opens into a gorgeous kitchen where you will find slab granite counter tops and another reclaimed cypress pantry door that matches the cypress cabinets. The kitchen also boasts brick work and stainless steel appliances. The split floor plan gives plenty of privacy, with the master bedroom on one side of the home and extra bedrooms and office nook on the other. The master bedroom has beautiful tray ceilings with a huge master bath that includes a double vanity, jetted soaker tub, separate shower and toilet area, and a large master closet with built in shelving as an added convenience. There is double molding throughout the home and triple molding in the living, kitchen, and dining areas. The back yard is such a treat! The home sits on a lake and has no backyard neighbors. Enjoy your privacy on the covered back patio or get some sun on the brick patio that was added by the current owners. This home is only 4 years old and has custom touches that are a must see!
Last Agent to Sell the Property
Sarah Ketchings
Compass - Perkins License #0995688783 Listed on: 04/14/2016

Home Details
Home Type
- Single Family
Est. Annual Taxes
- $2,961
Year Built
- Built in 2012
Lot Details
- Lot Dimensions are 57x135
- Landscaped
HOA Fees
- $30 Monthly HOA Fees
Home Design
- Traditional Architecture
- Brick Exterior Construction
- Slab Foundation
- Architectural Shingle Roof
- Stucco
Interior Spaces
- 1,881 Sq Ft Home
- 1-Story Property
- Built-in Bookshelves
- Built-In Desk
- Crown Molding
- Ceiling height of 9 feet or more
- Ceiling Fan
- Fireplace
- Living Room
- Formal Dining Room
- Utility Room
Kitchen
- Breakfast Bar
- Gas Oven
- Gas Cooktop
- Microwave
- Dishwasher
- Kitchen Island
- Granite Countertops
- Disposal
Flooring
- Wood
- Ceramic Tile
Bedrooms and Bathrooms
- 3 Bedrooms
- En-Suite Primary Bedroom
- Walk-In Closet
- 2 Full Bathrooms
Laundry
- Laundry in unit
- Electric Dryer Hookup
Home Security
- Home Security System
- Fire and Smoke Detector
Parking
- 2 Car Garage
- Garage Door Opener
Outdoor Features
- Water Access
- Nearby Water Access
- Covered Patio or Porch
- Exterior Lighting
Location
- Mineral Rights
Utilities
- Central Heating and Cooling System
- Cable TV Available
Community Details
Overview
- Built by Unknown Builder / Unlicensed
Amenities
- Clubhouse
Recreation
- Tennis Courts
- Community Playground
- Community Pool
- Park
Ownership History
Purchase Details
Home Financials for this Owner
Home Financials are based on the most recent Mortgage that was taken out on this home.Purchase Details
Home Financials for this Owner
Home Financials are based on the most recent Mortgage that was taken out on this home.Purchase Details
Home Financials for this Owner
Home Financials are based on the most recent Mortgage that was taken out on this home.Purchase Details
Home Financials for this Owner
Home Financials are based on the most recent Mortgage that was taken out on this home.Similar Homes in Baton Rouge, LA
Home Values in the Area
Average Home Value in this Area
Purchase History
| Date | Type | Sale Price | Title Company |
|---|---|---|---|
| Deed | $340,000 | Cypress Title | |
| Deed | $310,000 | Titleplus Llc | |
| Warranty Deed | $300,000 | Commerce Title & Abstract Co | |
| Warranty Deed | $2,805,000 | -- |
Mortgage History
| Date | Status | Loan Amount | Loan Type |
|---|---|---|---|
| Previous Owner | $205,000 | New Conventional | |
| Previous Owner | $248,000 | New Conventional | |
| Previous Owner | $270,000 | New Conventional | |
| Previous Owner | $2,244,000 | New Conventional | |
| Previous Owner | $224,400 | FHA | |
| Previous Owner | $212,000 | Future Advance Clause Open End Mortgage |
Property History
| Date | Event | Price | Change | Sq Ft Price |
|---|---|---|---|---|
| 07/18/2024 07/18/24 | Sold | -- | -- | -- |
| 06/18/2024 06/18/24 | Pending | -- | -- | -- |
| 06/16/2024 06/16/24 | Price Changed | $349,900 | +0.3% | $184 / Sq Ft |
| 06/16/2024 06/16/24 | Price Changed | $349,000 | -1.7% | $184 / Sq Ft |
| 06/04/2024 06/04/24 | Price Changed | $355,000 | -2.7% | $187 / Sq Ft |
| 05/23/2024 05/23/24 | For Sale | $365,000 | +17.8% | $192 / Sq Ft |
| 05/23/2016 05/23/16 | Sold | -- | -- | -- |
| 04/19/2016 04/19/16 | Pending | -- | -- | -- |
| 04/14/2016 04/14/16 | For Sale | $309,900 | +12.7% | $165 / Sq Ft |
| 07/18/2012 07/18/12 | Sold | -- | -- | -- |
| 06/18/2012 06/18/12 | Pending | -- | -- | -- |
| 03/14/2012 03/14/12 | For Sale | $275,000 | -- | $145 / Sq Ft |
Tax History Compared to Growth
Tax History
| Year | Tax Paid | Tax Assessment Tax Assessment Total Assessment is a certain percentage of the fair market value that is determined by local assessors to be the total taxable value of land and additions on the property. | Land | Improvement |
|---|---|---|---|---|
| 2024 | $2,961 | $32,300 | $5,800 | $26,500 |
| 2023 | $2,961 | $29,450 | $5,800 | $23,650 |
| 2022 | $3,440 | $29,450 | $5,800 | $23,650 |
| 2021 | $3,375 | $29,450 | $5,800 | $23,650 |
| 2020 | $3,404 | $30,000 | $5,800 | $24,200 |
| 2019 | $3,546 | $30,000 | $5,800 | $24,200 |
| 2018 | $3,501 | $30,000 | $5,800 | $24,200 |
| 2017 | $3,501 | $30,000 | $5,800 | $24,200 |
| 2016 | $2,567 | $30,000 | $5,800 | $24,200 |
| 2015 | $2,187 | $26,650 | $5,800 | $20,850 |
| 2014 | $2,139 | $26,650 | $5,800 | $20,850 |
| 2013 | -- | $26,650 | $5,800 | $20,850 |
Agents Affiliated with this Home
-
Josh McKay

Seller's Agent in 2024
Josh McKay
RE/MAX
(225) 268-7763
9 in this area
196 Total Sales
-
Leighton Thorning

Seller Co-Listing Agent in 2024
Leighton Thorning
RE/MAX
(225) 205-8773
12 in this area
182 Total Sales
-
Leslie Hattaway

Buyer's Agent in 2024
Leslie Hattaway
RE/MAX
(225) 400-1908
3 in this area
77 Total Sales
-
S
Seller's Agent in 2016
Sarah Ketchings
Latter & Blum
-
Dianne Adams

Buyer's Agent in 2016
Dianne Adams
RE/MAX
(225) 806-8979
2 in this area
151 Total Sales
-
D
Seller's Agent in 2012
Dell Riley
RE/MAX
Map
Source: Greater Baton Rouge Association of REALTORS®
MLS Number: 2016005456
APN: 02824981
- 2145 Hillridge Ave
- 2156 Hillridge Ave
- 10911 Denali Ave
- 10721 Hillmont Ave
- 11804 Villa Creek Ave
- 2126 Hillway Dr
- 10673 Hillshire Ave
- 10931 Springtree Ave
- Jolie Heritage I Plan at Atwater - Reserve
- Royston Heritage I Plan at Atwater - Reserve
- Celine Transitional Plan at Atwater - Reserve
- Monique Farmhouse I Plan at Atwater - Reserve
- Monique French III Plan at Atwater - Reserve
- Vivian Transitional Plan at Atwater - Reserve
- Rosette Cottage Plan at Atwater - Reserve
- Celeste Heritage I Plan at Atwater - Reserve
- Vivian French II Plan at Atwater - Reserve
- Rosette-Farmhouse I Plan at Atwater - Reserve
- Rosette-French I Plan at Atwater - Reserve
- Monique-French I Plan at Atwater - Reserve
