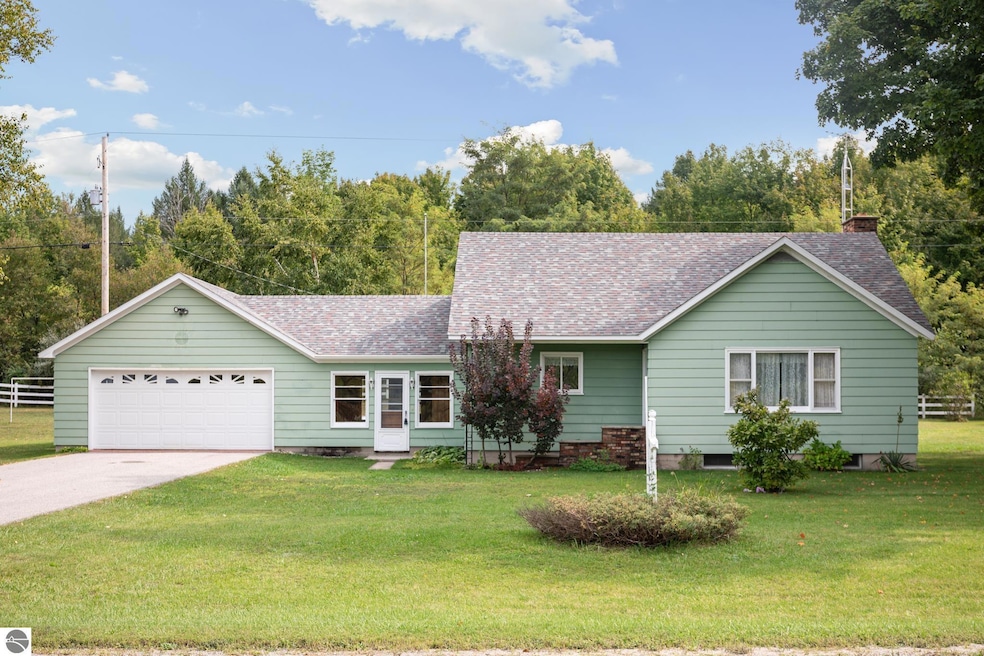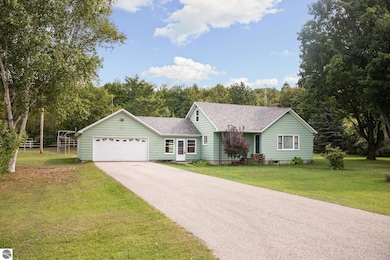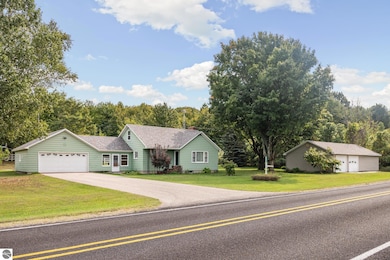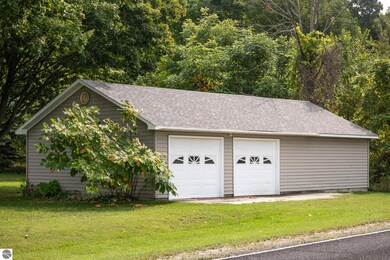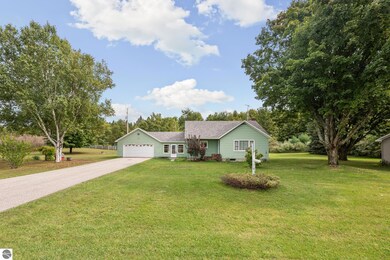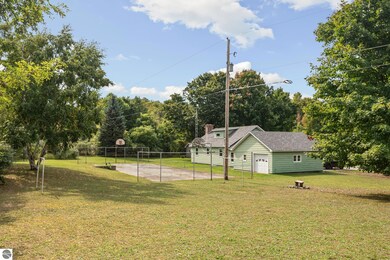10981 S Tower Rd Maple City, MI 49664
Estimated payment $6,448/month
Highlights
- Hot Property
- 69 Acre Lot
- Wood Burning Stove
- Second Garage
- Countryside Views
- Wooded Lot
About This Home
A charming mid-century farm house on a wonderful country road, awaits your new vision. Escape to a forgotten era, where cherry and apple blossoms whispered secrets and life moved at a slower pace. Rekindle the simpler times and make this Leelanau Haven your own. The floor plan is quaint & functional. The hardwood floors are beautiful. Two bedrooms on the main level and two upstairs. Not included in the square foot calculations is a wonderful 11'x17' room between the garage & kitchen which could be a fantastic versatile space. The acreage is diverse. You can imagine children at play, an evening hunt, quiet hikes, etc. Splits available. SO MUCH OPPORTUNITY! The home & out-building are also being offered on less acreage (see MLS 1940349 & 1939417). Listing data, supplemental documents have all been obtained from third-party sources and/or the seller. Information is deemed reliable but cannot be guaranteed for its accuracy. Buyer and/or its agent should verify before closing.
Home Details
Home Type
- Single Family
Est. Annual Taxes
- $1,861
Year Built
- Built in 1955
Lot Details
- 69 Acre Lot
- Level Lot
- Wooded Lot
Home Design
- Farmhouse Style Home
- Frame Construction
- Asphalt Roof
Interior Spaces
- 1,314 Sq Ft Home
- 1.5-Story Property
- Wood Burning Stove
- Mud Room
- Workshop
- Countryside Views
- Unfinished Basement
- Basement Fills Entire Space Under The House
Kitchen
- Cooktop
- Recirculated Exhaust Fan
Bedrooms and Bathrooms
- 4 Bedrooms
Laundry
- Dryer
- Washer
Parking
- 2 Car Attached Garage
- Second Garage
- Private Driveway
Outdoor Features
- Covered Patio or Porch
Utilities
- Forced Air Heating and Cooling System
- Cooling System Utilizes Oil
- Heating System Uses Oil
- Well
Map
Home Values in the Area
Average Home Value in this Area
Tax History
| Year | Tax Paid | Tax Assessment Tax Assessment Total Assessment is a certain percentage of the fair market value that is determined by local assessors to be the total taxable value of land and additions on the property. | Land | Improvement |
|---|---|---|---|---|
| 2025 | $1,861 | $393,000 | $0 | $0 |
| 2024 | $1,305 | $347,800 | $0 | $0 |
| 2023 | $955 | $278,700 | $0 | $0 |
| 2022 | $1,730 | $259,500 | $0 | $0 |
| 2021 | $1,689 | $275,600 | $0 | $0 |
| 2020 | $875 | $207,700 | $0 | $0 |
| 2019 | $1,593 | $195,900 | $0 | $0 |
| 2018 | -- | $195,400 | $0 | $0 |
| 2017 | -- | $176,000 | $0 | $0 |
| 2016 | -- | $163,400 | $0 | $0 |
| 2015 | -- | $166,700 | $0 | $0 |
| 2014 | -- | $175,500 | $0 | $0 |
Property History
| Date | Event | Price | List to Sale | Price per Sq Ft |
|---|---|---|---|---|
| 12/04/2025 12/04/25 | For Sale | $1,200,000 | +140.5% | $913 / Sq Ft |
| 12/01/2025 12/01/25 | Price Changed | $499,000 | -7.4% | $380 / Sq Ft |
| 11/07/2025 11/07/25 | Price Changed | $539,000 | -40.0% | $410 / Sq Ft |
| 11/07/2025 11/07/25 | For Sale | $899,000 | +53.0% | $684 / Sq Ft |
| 10/08/2025 10/08/25 | For Sale | $587,500 | -- | $447 / Sq Ft |
Source: Northern Great Lakes REALTORS® MLS
MLS Number: 1940979
APN: 007-014-011-00
- Parcel 2 Bright Rd
- Parcel 3 Bright Rd Unit 3
- Parcel 4 Bright Rd Unit 4
- 11605 S Tower Rd Unit 5
- 11599 S Tower Rd
- Parcel A1 E Kasson Rd
- Parcel A3 E Kasson Rd
- 001 S Bright Rd
- Parcel A6 S Bright Rd
- Parcel A8 S Bright Rd
- 002 S Bright Rd
- Parcel A7 S Bright Rd
- 1007 E Solaris Way
- 1029 E Solaris Way
- 1087 E Solaris Way
- 1155 E Solaris Way
- 1060 E Solaris Way
- 0 S Maple City Rd Unit 1940258
- 1371 E Solaris Way
- 1128 E Solaris Way
- 6141 E Hoxie Rd
- 5000 S Townhouse Dr
- 4300 S Winged Foot Cir Unit C15
- 6028 Traverse Edge Way
- 6444 Cedar Run
- 7967 Sunset Dr
- 12300 S Lovell Ln
- 843 N South Long Lake Rd
- 3541 Southridge Ct
- 1024 W Front St
- 812 Randolph St Unit Lower
- 815 Sixth St
- 17330 Honor Hwy
- 309 W Front St
- 600 Bay Hill Dr
- 232 E State St
- 3686 Matador W
- 795 Orchid Trail
- 53 Greer Dr
- 4477 Goldenrod Dr
