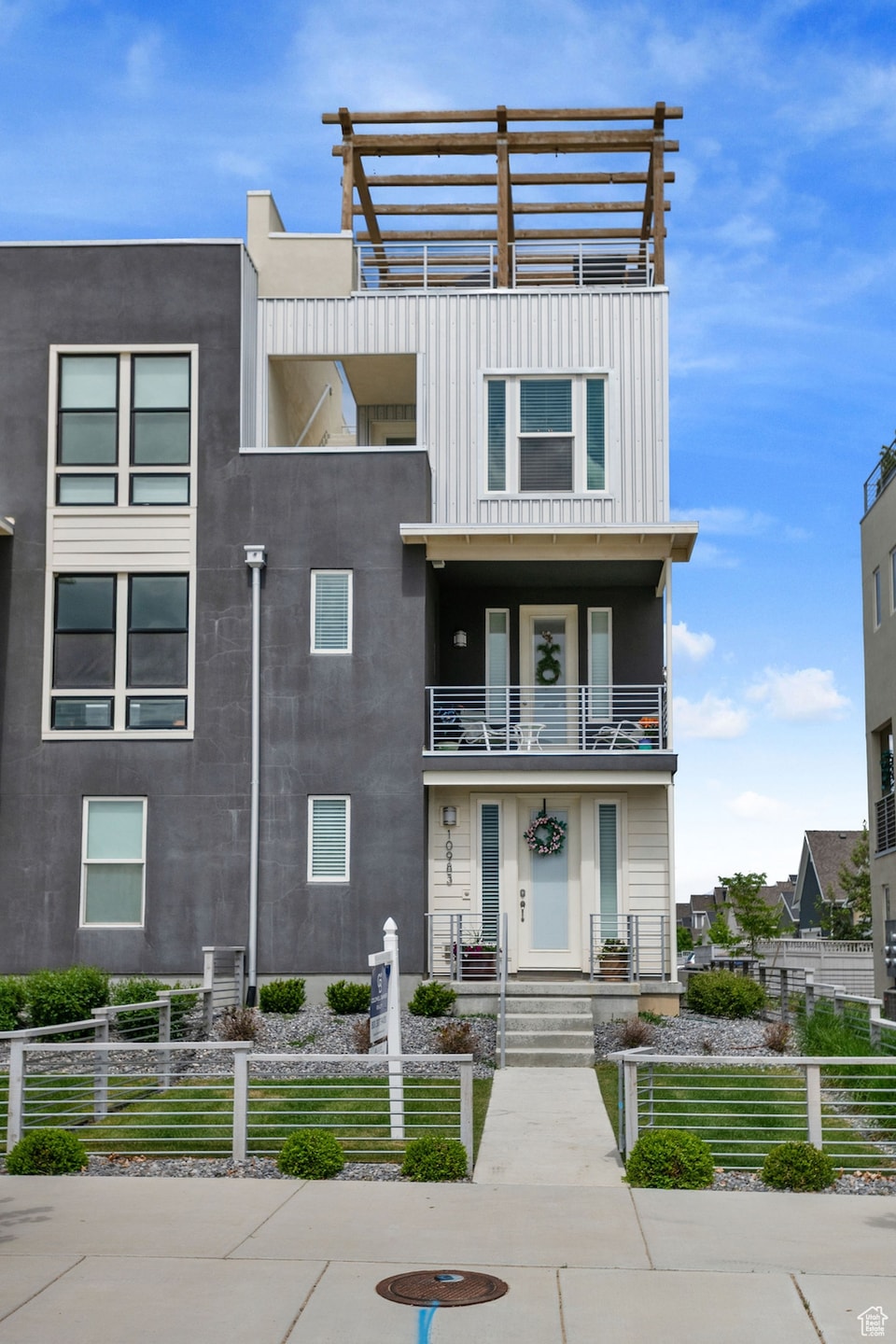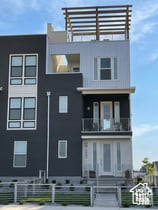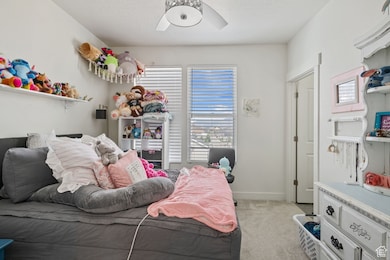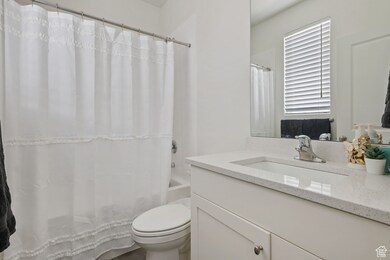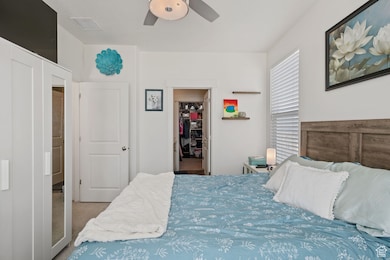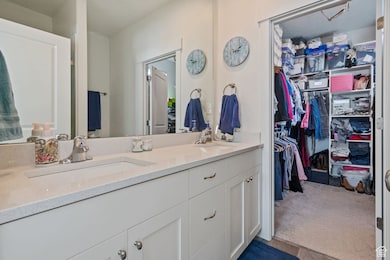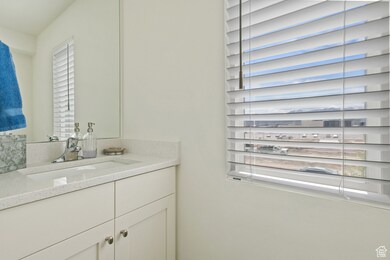10983 S Lake Run Rd South Jordan, UT 84009
Daybreak NeighborhoodEstimated payment $3,062/month
Highlights
- Heated In Ground Pool
- Mountain View
- Community Fire Pit
- ENERGY STAR Certified Homes
- Great Room
- 3-minute walk to Firefly Park
About This Home
LOCATION. ENERGY. LIFESTYLE. This is more than a home-this is the front row of Salt Lake's future. Live directly across the street from the brand-new Salt Lake Bees Ballpark and experience the buzz, excitement, and magic of game day from the comfort of your own rooftop. Imagine this: You're sitting on your private rooftop terrace, cool drink in hand, the sun setting behind the mountains. The sound of the crowd rises with every pitch, every hit. Fireworks light up the night sky after a big win. Music, laughter, cheers-you're not just near the action... you're part of it. And yes, it's even plumbed for a hot tub-so you can soak while the stadium lights glow just beyond your deck. Inside, you'll love the blend of luxury and thoughtful design: Central vacuum system with accessories Chef's kitchen featuring quartz countertops, premium cabinetry, a double oven gas range, and a showcase glass-paneled lighted cabinet Upgraded soaker tub for relaxing after a big day Dual master suites to give guests or family their own comfortable retreat Whether you're hosting unforgettable game-day parties or enjoying peaceful evenings with a skyline view, this home delivers on every level. This is your chance to own a one-of-a-kind home in the most electric location in Salt Lake City. Schedule your private showing today-because homes this close to the action don't just sell... they disappear.
Listing Agent
Jill Lutz
Coldwell Banker Realty (Union Heights) License #10949712 Listed on: 05/01/2025
Townhouse Details
Home Type
- Townhome
Est. Annual Taxes
- $2,581
Year Built
- Built in 2021
Lot Details
- 1,307 Sq Ft Lot
- Property is Fully Fenced
- Landscaped
- Sprinkler System
HOA Fees
- $334 Monthly HOA Fees
Parking
- 2 Car Garage
Home Design
- Flat Roof Shape
- Composition Roof
- Metal Siding
- Low Volatile Organic Compounds (VOC) Products or Finishes
- Stucco
- Cedar
Interior Spaces
- 1,435 Sq Ft Home
- 3-Story Property
- Ceiling Fan
- Double Pane Windows
- Window Treatments
- Sliding Doors
- Entrance Foyer
- Great Room
- Mountain Views
- Smart Thermostat
- Electric Dryer Hookup
Kitchen
- Free-Standing Range
- Disposal
Flooring
- Carpet
- Laminate
- Tile
Bedrooms and Bathrooms
- 2 Bedrooms
- Walk-In Closet
Pool
- Heated In Ground Pool
- Fence Around Pool
Schools
- Golden Fields Elementary School
- Copper Mountain Middle School
- Herriman High School
Utilities
- Forced Air Heating and Cooling System
- Natural Gas Connected
Additional Features
- ENERGY STAR Certified Homes
- Balcony
Listing and Financial Details
- Exclusions: Ceiling Fan, Dryer, Refrigerator, Washer
- Assessor Parcel Number 26-13-392-008
Community Details
Overview
- Association fees include insurance, ground maintenance
- Association Phone (801) 325-2337
- Daybreak Subdivision
Amenities
- Community Fire Pit
- Picnic Area
Recreation
- Community Playground
- Community Pool
- Hiking Trails
- Bike Trail
- Snow Removal
Pet Policy
- Pets Allowed
Map
Home Values in the Area
Average Home Value in this Area
Tax History
| Year | Tax Paid | Tax Assessment Tax Assessment Total Assessment is a certain percentage of the fair market value that is determined by local assessors to be the total taxable value of land and additions on the property. | Land | Improvement |
|---|---|---|---|---|
| 2025 | $2,581 | $496,800 | $50,700 | $446,100 |
| 2024 | $2,581 | $490,100 | $49,200 | $440,900 |
| 2023 | $2,581 | $478,700 | $47,800 | $430,900 |
| 2022 | $2,786 | $489,100 | $46,800 | $442,300 |
| 2021 | $1,068 | $172,000 | $36,100 | $135,900 |
| 2020 | $409 | $34,000 | $34,000 | $0 |
Property History
| Date | Event | Price | List to Sale | Price per Sq Ft |
|---|---|---|---|---|
| 06/13/2025 06/13/25 | Price Changed | $474,000 | -5.0% | $330 / Sq Ft |
| 05/13/2025 05/13/25 | Price Changed | $499,000 | -2.2% | $348 / Sq Ft |
| 05/01/2025 05/01/25 | For Sale | $510,000 | -- | $355 / Sq Ft |
Purchase History
| Date | Type | Sale Price | Title Company |
|---|---|---|---|
| Warranty Deed | -- | Vanguard Title Ins | |
| Deed | -- | Vanguard Title | |
| Special Warranty Deed | -- | Old Republic Ttl Draper Orem |
Mortgage History
| Date | Status | Loan Amount | Loan Type |
|---|---|---|---|
| Open | $389,007 | FHA |
Source: UtahRealEstate.com
MLS Number: 2081573
APN: 26-13-392-008-0000
- 10984 S Lake Run Rd Unit 156
- 10978 S Lake Run Rd Unit 158
- 11011 S Lake Run Rd
- 10904 S Gresham Dr
- 10947 S Gresham Dr
- 11001 S Freestone Rd Unit 112
- 10997 S Freestone Rd Unit 110
- 5239 W Mellow Way
- 10881 S Gresham Dr
- 10858 S Porcini Dr
- 5191 W Mellow Way
- Cabo Wabo | Downtown Daybreak Plan at Ballpark District at Daybreak - Downtown Daybreak
- Cabo | Downtown Daybreak Plan at Ballpark District at Daybreak - Downtown Daybreak
- Cozumel with Roof Deck | Downtown Daybreak Plan at Ballpark District at Daybreak - Downtown Daybreak
- Major League with Roof Deck | Downtown Daybreak Plan at Ballpark District at Daybreak - Downtown Daybreak
- Manhattan Sky Plan at Ballpark District at Daybreak - Downtown Daybreak
- Major League With Roof Deck Plan at Ballpark District at Daybreak - Downtown Daybreak
- Manhattan Plan at Ballpark District at Daybreak - Downtown Daybreak
- Grand Slam Rooftop Plan at Ballpark District at Daybreak - Downtown Daybreak
- Cozumel with Roof Deck Plan at Ballpark District at Daybreak - Downtown Daybreak
- 5258 W Dock St
- 10653 S Cardinal Park Rd
- 10678 S Lake Run Rd
- 11321 S Grandville
- 10873 S Lake Ave Unit B
- 11428 S Lake Run Rd
- 5033 W Daybreak Pkwy
- 11076 S Trocadero Ave
- 11037 S Blue Byu Dr
- 6041 W Copperhawk Dr
- 6042 W South Jordan Pkwy
- 6046 S Jordan Pkwy W
- 11036 S Stream Rock Rd
- 4822 S Jordan Pkwy W
- 6084 W Copper Hawk Dr
- 6098 W Copper Hawk Dr
- 5032 W Bear Trap Dr
- 6088 S Jordan Pkwy W
- 6118 W Copper Hawk Dr
- 4647 S Jordan Pkwy
