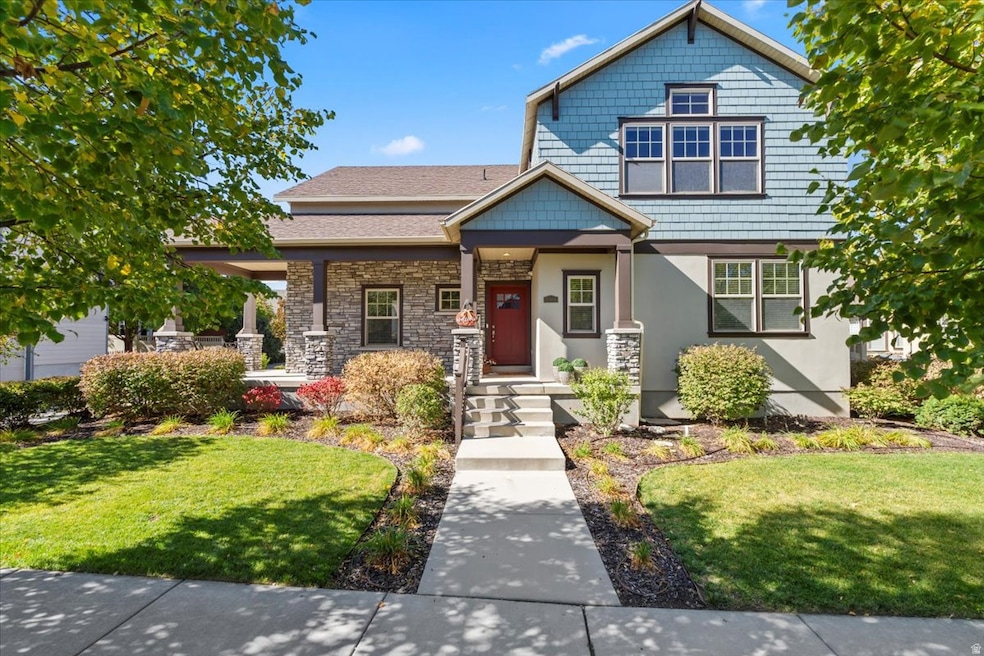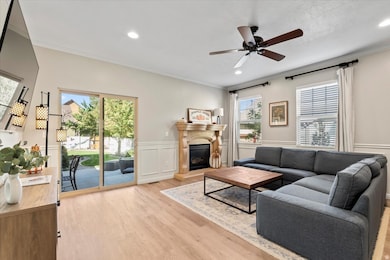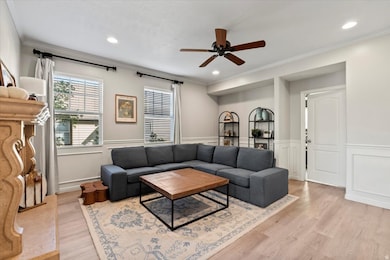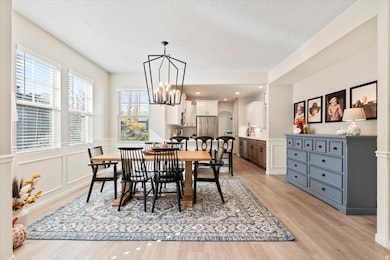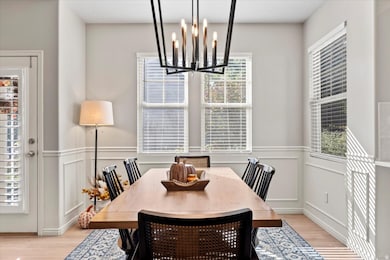10984 Manitou Way South Jordan, UT 84095
Daybreak NeighborhoodEstimated payment $4,929/month
Highlights
- Home Theater
- Fruit Trees
- Vaulted Ceiling
- Updated Kitchen
- Mountain View
- Main Floor Primary Bedroom
About This Home
Marvelous combination of design, luxury, and lifestyle in this captivating Daybreak residence. Thoughtfully designed living spaces and inspired decor. Impressive upgrades features upgraded lighting, luxury vinyl flooring and painted wood panels. Gorgeous kitchen boasts quartz counters, striking backsplash and picture window overlooking magnificent, unmatched backyard. Splendid dining boasts designer chandelier. Luxurious main-level primary suite showcases rich decorator colors, custom wall unit and spa-inspired bath. Upstairs, natural light streams into bright, beautiful bedrooms and includes a dream bonus retreat; perfect for play, work, or relaxation. Inviting lower level offers wonderful entertainment spaces, theatre room, guest suite and abundant storage. Spectacular yard is amazing outdoor oasis with deck, patio, paver walkway, fruit trees, play area and more. Steps from Oquirrh Lake and incredible parks. Daybreak offers complimentary paddleboard, canoe and kayak rentals, free concerts, walking trail around lake, sandy beaches and more. Vibrant, new Downtown Daybreak offers restaurants, Megaplex entertainment complex and Salt Lake Bees Stadium. This home offers the perfect backdrop for extraordinary living.
Listing Agent
Jill Saddler
KW South Valley Keller Williams License #5487718 Listed on: 11/11/2025
Home Details
Home Type
- Single Family
Est. Annual Taxes
- $3,628
Year Built
- Built in 2007
Lot Details
- 8,276 Sq Ft Lot
- Property is Fully Fenced
- Landscaped
- Sprinkler System
- Fruit Trees
- Mature Trees
- Property is zoned Single-Family
HOA Fees
- $139 Monthly HOA Fees
Parking
- 2 Car Attached Garage
- 4 Open Parking Spaces
Home Design
- Stone Siding
- Clapboard
- Stucco
Interior Spaces
- 3,940 Sq Ft Home
- 3-Story Property
- Vaulted Ceiling
- Ceiling Fan
- Gas Log Fireplace
- Double Pane Windows
- Blinds
- Sliding Doors
- Entrance Foyer
- Home Theater
- Den
- Mountain Views
- Basement Fills Entire Space Under The House
- Gas Dryer Hookup
Kitchen
- Updated Kitchen
- Gas Oven
- Gas Range
- Free-Standing Range
- Microwave
- Granite Countertops
- Disposal
Flooring
- Carpet
- Tile
Bedrooms and Bathrooms
- 5 Bedrooms | 1 Primary Bedroom on Main
- Walk-In Closet
- Bathtub With Separate Shower Stall
Outdoor Features
- Covered Patio or Porch
- Storage Shed
Schools
- Eastlake Elementary School
- Herriman High School
Utilities
- Forced Air Heating and Cooling System
- Natural Gas Connected
Listing and Financial Details
- Assessor Parcel Number 27-18-456-027
Community Details
Overview
- Daybreak Hoa/Ccmc Association, Phone Number (801) 254-8062
- Daybreak Subdivision
Amenities
- Picnic Area
Recreation
- Community Playground
- Community Pool
- Hiking Trails
- Bike Trail
Map
Home Values in the Area
Average Home Value in this Area
Tax History
| Year | Tax Paid | Tax Assessment Tax Assessment Total Assessment is a certain percentage of the fair market value that is determined by local assessors to be the total taxable value of land and additions on the property. | Land | Improvement |
|---|---|---|---|---|
| 2025 | $3,495 | $767,100 | $123,700 | $643,400 |
| 2024 | $3,495 | $663,500 | $96,400 | $567,100 |
| 2023 | $3,628 | $649,900 | $93,600 | $556,300 |
| 2022 | $3,578 | $628,200 | $91,800 | $536,400 |
| 2021 | $3,899 | $455,100 | $70,700 | $384,400 |
| 2020 | $2,722 | $411,100 | $66,600 | $344,500 |
| 2019 | $2,712 | $402,600 | $66,600 | $336,000 |
| 2018 | $0 | $380,800 | $66,600 | $314,200 |
| 2017 | $2,464 | $356,700 | $66,600 | $290,100 |
| 2016 | $2,645 | $362,800 | $66,600 | $296,200 |
| 2015 | $2,599 | $346,600 | $80,600 | $266,000 |
| 2014 | $2,414 | $316,400 | $88,300 | $228,100 |
Property History
| Date | Event | Price | List to Sale | Price per Sq Ft |
|---|---|---|---|---|
| 11/11/2025 11/11/25 | For Sale | $849,900 | -- | $216 / Sq Ft |
Purchase History
| Date | Type | Sale Price | Title Company |
|---|---|---|---|
| Warranty Deed | -- | Real Advantage Title Insurance | |
| Interfamily Deed Transfer | -- | United Title Services | |
| Interfamily Deed Transfer | -- | First American Title | |
| Corporate Deed | -- | First American Title |
Mortgage History
| Date | Status | Loan Amount | Loan Type |
|---|---|---|---|
| Previous Owner | $102,000 | New Conventional | |
| Previous Owner | $100,000 | Purchase Money Mortgage |
Source: UtahRealEstate.com
MLS Number: 2122330
APN: 27-18-456-027-0000
- 4257 Lake Bridge Dr
- 4251 W Lake Bridge Dr
- 11061 S Indigo Sky Way
- 11078 Topview Rd
- 10932 Topview Rd
- 10819 S Indigo Sky Way
- 4218 W Open Crest Dr
- 10934 Coralville Way
- 11054 S Lake Run Rd
- 10711 S Navarro Way
- Ashland Plan at Cascade Village - Augustine
- Avenel Plan at Cascade Village - Augustine
- Camden Plan at Cascade Village - Augustine
- Sonoma Plan at Cascade Village - Augustine
- 10896 S Poplar Brook Place
- 4047 Pine Grove Way
- 10663 Vermillion Dr W
- 10991 Lake Island Dr Unit 311
- 10983 Lake Island Dr Unit 312
- 4507 W Talquin Ln
- 3857 W Ivey Ranch Rd Unit ID1249832P
- 11271 S High Crest Ln
- 11100 S River Heights Dr
- 11123 S Kestrel Rise Rd
- 10507 S Oquirrh Lake Rd
- 10441 S Sage Vista Way
- 3657 W Sunrise Sky Ln
- 4647 S Jordan Pkwy
- 11747 S Siracus Dr
- 11769 S Sun Tea Way Unit Basement Apartment
- 11743 S District View Dr
- 5151 W Split Rock Dr
- 11321 S Grandville
- 5258 W Dock St
- 10606 S Redknife Dr
- 5394 W South Jordan Pkwy
- 10678 S Lake Run Rd
- 9622 Elk Vista Ln
- 10369 S 2840 W
- 5341 W Anthem Park Blvd
