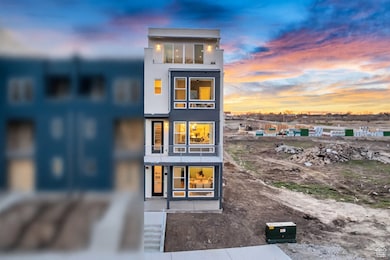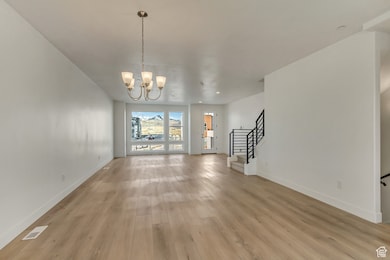10984 S Lake Run Rd Unit 156 South Jordan, UT 84009
Daybreak NeighborhoodEstimated payment $4,054/month
Highlights
- New Construction
- Home Energy Score
- 2 Fireplaces
- ENERGY STAR Certified Homes
- Clubhouse
- 3-minute walk to Firefly Park
About This Home
Living in Downtown Daybreak right near the Bees Stadium, Shops, Restaurants, & Year -Round Local Events! This Major League Model Brings Serious Upgrades: a Sleek Caf-Style Kitchen, Two Cozy Fireplaces (One in the Living Room, One in the Sky-room), & a Built-in Wet Bar for Elevated Entertaining. The Open Concept Floor Plan is Flooded with Natural Light, Creating an Easy Flow from Room to Room. Head up to the Sky-room and Rooftop Deck for Unbeatable Views, ready for your future Private Hot Tub! Whether You're Hosting or just Hanging out, this Home Brings it all: Style, Space, and the Best Location in the City!
Listing Agent
Danika Hurtado
S H Realty LC License #11652602 Listed on: 09/23/2025
Co-Listing Agent
Gina England
S H Realty LC License #5494242
Townhouse Details
Home Type
- Townhome
Est. Annual Taxes
- $2,500
Year Built
- Built in 2025 | New Construction
Lot Details
- 1,742 Sq Ft Lot
- Landscaped
HOA Fees
- $302 Monthly HOA Fees
Parking
- 2 Car Garage
Home Design
- Flat Roof Shape
- Brick Exterior Construction
- Low Volatile Organic Compounds (VOC) Products or Finishes
- Clapboard
- Stucco
Interior Spaces
- 2,720 Sq Ft Home
- 4-Story Property
- Wet Bar
- 2 Fireplaces
- Double Pane Windows
- Sliding Doors
- Entrance Foyer
- Smart Thermostat
Kitchen
- Gas Oven
- Gas Range
- Free-Standing Range
- Range Hood
- Microwave
- Disposal
Flooring
- Carpet
- Tile
Bedrooms and Bathrooms
- 4 Bedrooms | 1 Main Level Bedroom
- Walk-In Closet
Eco-Friendly Details
- Home Energy Score
- ENERGY STAR Certified Homes
- Reclaimed Water Irrigation System
Outdoor Features
- Balcony
- Porch
Schools
- Bastian Elementary School
- Copper Mountain Middle School
- Herriman High School
Utilities
- Forced Air Heating and Cooling System
- Natural Gas Connected
Listing and Financial Details
- Assessor Parcel Number 26-13-356-156
Community Details
Overview
- Association fees include insurance, ground maintenance
- Ccmc Association, Phone Number (801) 254-8062
- Downtown Daybreak Subdivision
Amenities
- Picnic Area
- Clubhouse
Recreation
- Community Playground
- Community Pool
- Hiking Trails
- Bike Trail
- Snow Removal
Pet Policy
- Pets Allowed
Map
Home Values in the Area
Average Home Value in this Area
Property History
| Date | Event | Price | List to Sale | Price per Sq Ft |
|---|---|---|---|---|
| 09/23/2025 09/23/25 | For Sale | $673,615 | -- | $248 / Sq Ft |
Source: UtahRealEstate.com
MLS Number: 2113261
- 10978 S Lake Run Rd Unit 158
- 10974 S Lake Run Rd Unit 160
- 11009 S Freestone Rd Unit 115
- 10993 S Freestone Rd Unit 108
- 11011 S Lake Run Rd
- 10997 S Freestone Rd Unit 110
- 11001 S Freestone Rd Unit 112
- 10904 S Gresham Dr
- 5239 W Mellow Way
- 5213 W Lake Terrace Ave
- 10858 S Porcini Dr
- 5191 W Mellow Way
- Major League With Roof Deck Plan at Ballpark District at Daybreak - Downtown Daybreak
- Cozumel with Roof Deck | Downtown Daybreak Plan at Ballpark District at Daybreak - Downtown Daybreak
- Manhattan Sky Plan at Ballpark District at Daybreak - Downtown Daybreak
- Cozumel with Roof Deck Plan at Ballpark District at Daybreak - Downtown Daybreak
- Cabo Plan at Ballpark District at Daybreak - Downtown Daybreak
- Manhattan Plan at Ballpark District at Daybreak - Downtown Daybreak
- Cabo | Downtown Daybreak Plan at Ballpark District at Daybreak - Downtown Daybreak
- Cabo Wabo | Downtown Daybreak Plan at Ballpark District at Daybreak - Downtown Daybreak
- 5258 W Dock St
- 5394 W South Jordan Pkwy
- 11321 S Grandville
- 10678 S Lake Run Rd
- 11123 S Kestrel Rise Rd
- 11037 S Blue Byu Dr
- 11068 S Stream Rock Rd
- 6062 W Arranmore Dr
- 6084 W Copper Hawk Dr
- 6098 W Copper Hawk Dr
- 6101 W Arranmore Dr
- 11271 S High Crest Ln
- 4647 S Jordan Pkwy
- 10507 S Oquirrh Lake Rd
- 11901 S Freedom Park Dr
- 5657 W 11840 S
- 5341 W Anthem Park Blvd
- 11449 S Abbey Mill Dr
- 12313 S Pike Hill Ln
- 5106 W Encore Ct






