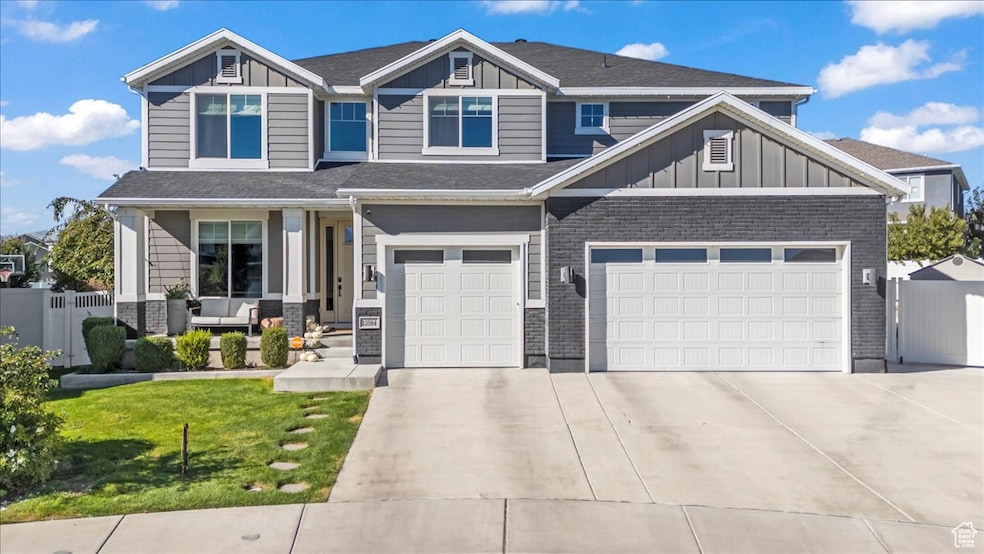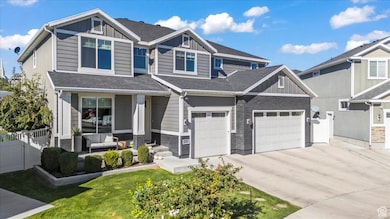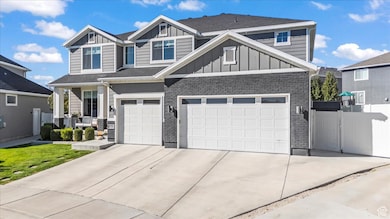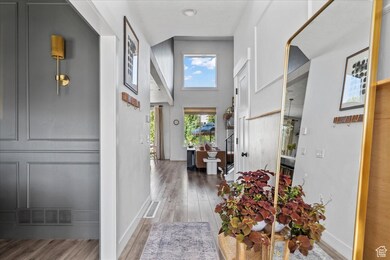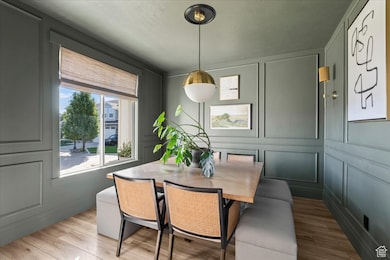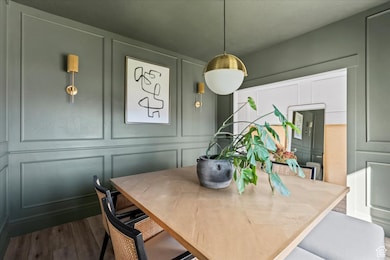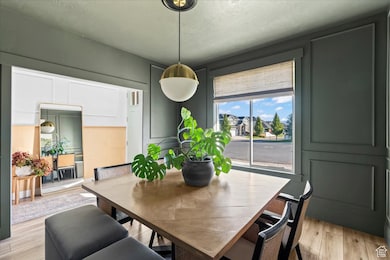10984 S Nellis Dune Ct South Jordan, UT 84009
Oquirrh Park NeighborhoodEstimated payment $5,482/month
Highlights
- RV or Boat Parking
- Vaulted Ceiling
- Mud Room
- Fruit Trees
- Great Room
- 2-minute walk to High Pointe Park
About This Home
This professionally designed home in a culdesac is truly an entertainer's dream. Inside, the stairway features tiled treads leading to the second floor, where custom beams, open metal stair railings, and beautiful cabinetry enhance the primary bedroom, mudroom, and office. A basketball area adds to the fun, making the home ideal for recreation and gatherings. You'll also find a cutting garden and cement path on the sides of the house, a custom made play house, trampoline, along with generous cold storage, dry storage room, and home gym in the basement. Every detail has been thoughtfully crafted for both function and style, offering the ideal balance of sophistication and comfort. The location is outstanding - just minutes from Bangerter Highway, with quick access to restaurants, shopping, and everything you need. A truly unique property that combines exceptional design, convenience, and lifestyle. The seller is moving out of the country and would like to sell all the furnishings with the house. Have your agent reach out about pricing. Square footage figures are provided as a courtesy estimate only and were obtained from Tax Data. Buyer is advised to obtain an independent measurement.
Listing Agent
Chase Watts
KW South Valley Keller Williams License #8224157 Listed on: 09/26/2025
Home Details
Home Type
- Single Family
Est. Annual Taxes
- $3,993
Year Built
- Built in 2016
Lot Details
- 0.26 Acre Lot
- Cul-De-Sac
- Property is Fully Fenced
- Landscaped
- Sprinkler System
- Fruit Trees
- Mature Trees
- Vegetable Garden
- Property is zoned Single-Family
Parking
- 3 Car Attached Garage
- RV or Boat Parking
Home Design
- Brick Exterior Construction
- Stucco
Interior Spaces
- 4,078 Sq Ft Home
- 3-Story Property
- Vaulted Ceiling
- Ceiling Fan
- Self Contained Fireplace Unit Or Insert
- Shades
- Sliding Doors
- Mud Room
- Great Room
- Basement Fills Entire Space Under The House
Kitchen
- Double Oven
- Gas Range
- Range Hood
- Microwave
- Disposal
Flooring
- Laminate
- Tile
Bedrooms and Bathrooms
- 6 Bedrooms | 1 Main Level Bedroom
- Walk-In Closet
- 4 Full Bathrooms
- Bathtub With Separate Shower Stall
Laundry
- Dryer
- Washer
Outdoor Features
- Basketball Hoop
- Storage Shed
- Play Equipment
- Porch
Schools
- Eastlake Elementary School
- Elk Ridge Middle School
- Bingham High School
Utilities
- Humidifier
- Central Heating and Cooling System
- Natural Gas Connected
- Satellite Dish
Community Details
- No Home Owners Association
- High Pointe Subdivision
Listing and Financial Details
- Exclusions: Hot Tub
- Assessor Parcel Number 27-17-380-003
Map
Home Values in the Area
Average Home Value in this Area
Tax History
| Year | Tax Paid | Tax Assessment Tax Assessment Total Assessment is a certain percentage of the fair market value that is determined by local assessors to be the total taxable value of land and additions on the property. | Land | Improvement |
|---|---|---|---|---|
| 2025 | $3,993 | $823,900 | $190,400 | $633,500 |
| 2024 | $3,993 | $758,200 | $176,800 | $581,400 |
| 2023 | $4,077 | $730,400 | $171,700 | $558,700 |
| 2022 | $4,253 | $746,700 | $168,300 | $578,400 |
| 2021 | $3,526 | $568,100 | $128,500 | $439,600 |
| 2020 | $3,477 | $525,100 | $124,400 | $400,700 |
| 2019 | $3,428 | $508,800 | $124,400 | $384,400 |
| 2018 | $3,248 | $479,800 | $124,400 | $355,400 |
| 2017 | $3,152 | $456,300 | $101,800 | $354,500 |
| 2016 | $1,174 | $88,600 | $88,600 | $0 |
| 2015 | $1,149 | $84,300 | $84,300 | $0 |
| 2014 | $1,169 | $84,300 | $84,300 | $0 |
Property History
| Date | Event | Price | List to Sale | Price per Sq Ft |
|---|---|---|---|---|
| 11/18/2025 11/18/25 | For Sale | $975,000 | 0.0% | $239 / Sq Ft |
| 11/09/2025 11/09/25 | Pending | -- | -- | -- |
| 10/21/2025 10/21/25 | Price Changed | $975,000 | -2.0% | $239 / Sq Ft |
| 09/26/2025 09/26/25 | For Sale | $995,000 | -- | $244 / Sq Ft |
Purchase History
| Date | Type | Sale Price | Title Company |
|---|---|---|---|
| Warranty Deed | -- | Metro National Title | |
| Warranty Deed | -- | Accommodation |
Mortgage History
| Date | Status | Loan Amount | Loan Type |
|---|---|---|---|
| Open | $441,750 | New Conventional |
Source: UtahRealEstate.com
MLS Number: 2114090
APN: 27-17-380-003-0000
- 10988 S Greenvale Ct
- 10963 S Coastal Dune Dr
- Princeton Plan at High Pointe
- Sheridan Plan at High Pointe
- Dashell Plan at High Pointe
- Dakota Plan at High Pointe
- Olympus Plan at High Pointe
- Sweetwater Plan at High Pointe
- Roosevelt Plan at High Pointe
- Witzel Plan at High Pointe
- 3907 W Tottori Dune Dr
- 10931 S Glamis Dune Dr
- 10941 Little Sahara Dr
- 3884 Sand Lake Dr
- 10934 Little Sahara Dr
- 10918 Little Sahara Dr Unit 1001
- 3677 W Golden Sky Ln
- 11029 Hampton Way Unit 156
- 10847 S Big Meadow Dr
- 3577 Haven Hollow Dr
- 3857 W Ivey Ranch Rd Unit ID1249832P
- 11100 S River Heights Dr
- 3657 W Sunrise Sky Ln
- 10441 S Sage Vista Way
- 11747 S Siracus Dr
- 11271 S High Crest Ln
- 11743 S District View Dr
- 10507 S Oquirrh Lake Rd
- 4647 S Jordan Pkwy
- 11123 S Kestrel Rise Rd
- 10369 S 2840 W
- 4918 W Beach Comber Way
- 11769 S Sun Tea Way Unit Basement Apartment
- 9622 Elk Vista Ln
- 5151 W Split Rock Dr
- 11321 S Grandville
- 5258 W Dock St
- 10606 S Redknife Dr
- 5394 W South Jordan Pkwy
- 10678 S Lake Run Rd
