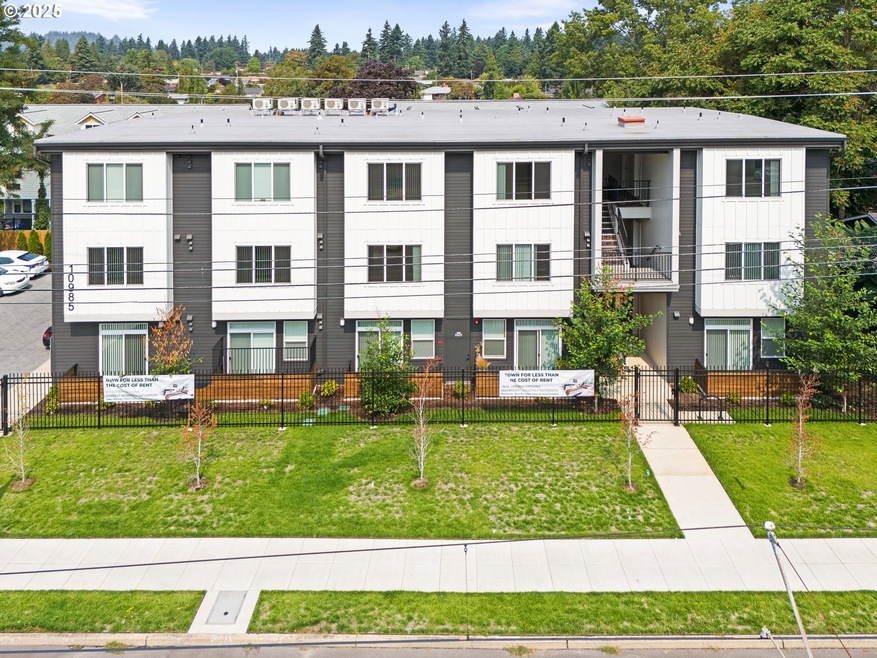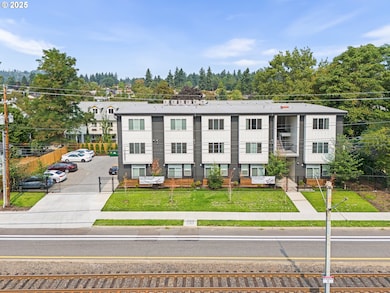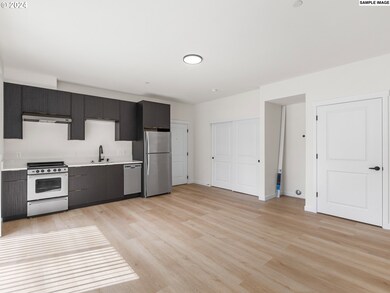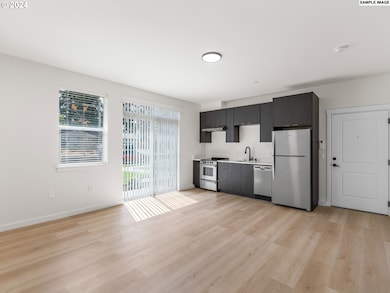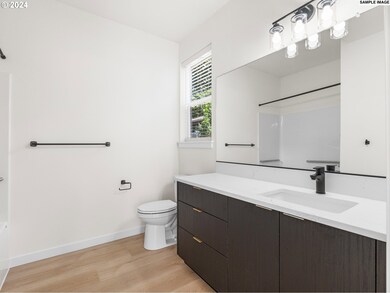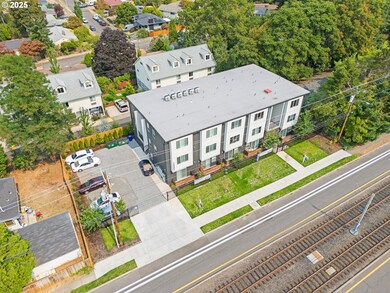10985 E Burnside St Unit 25 Portland, OR 97216
Hazelwood NeighborhoodEstimated payment $1,119/month
Highlights
- New Construction
- High Ceiling
- Natural Light
- View of Trees or Woods
- Stainless Steel Appliances
- Cooling Available
About This Home
FHA FINANCING NOW AVAILABLE with Julia Garriott at Lifetime Home Loans! No money down - 100% financing options available! Don’t miss this chance to stop renting and own a stunning, modern new construction condo from a quality, local builder! This stylish condo features elevated designs and finishes, including tall ceilings, contemporary cabinetry, and highly desirable air conditioning. Experience the added privacy and stunning views of this upper-level condo, where abundant natural light fills the space. Move-in ready with a full suite of appliances—fridge, washer/dryer, and window coverings—on full price offers closing by the end of September! Why continue paying rent when you can invest in your future with a mortgage payment that’s almost the same as rent? Located in the sought-after Hazelwood neighborhood, this condo boasts a 91 Bikescore, highlighting its prime location near Mall 205, Adventist Health, transit options, shopping, restaurants, parks, schools, and freeway access. Act now and make this amazing property yours today! (List price is subject to the buyer qualifying for the Portland Housing Bureau - System Development Charge exemption program to promote affordable housing in Portland, call for more info.)
Listing Agent
Keller Williams Realty Portland Premiere Brokerage Phone: 503-709-4632 License #199910100 Listed on: 08/28/2024

Co-Listing Agent
Keller Williams Realty Portland Premiere Brokerage Phone: 503-709-4632 License #201231606
Property Details
Home Type
- Condominium
Year Built
- Built in 2024 | New Construction
HOA Fees
- $116 Monthly HOA Fees
Parking
- No Garage
Home Design
- Studio
- Flat Roof Shape
- Slab Foundation
- Cement Siding
- Concrete Perimeter Foundation
Interior Spaces
- 1 Full Bathroom
- 428 Sq Ft Home
- 1-Story Property
- High Ceiling
- Natural Light
- Double Pane Windows
- Vinyl Clad Windows
- Family Room
- Living Room
- Dining Room
- Views of Woods
Kitchen
- Free-Standing Range
- Dishwasher
- Stainless Steel Appliances
Schools
- Ventura Park Elementary School
- Floyd Light Middle School
- David Douglas High School
Utilities
- Cooling Available
- Heat Pump System
- Mini Split Heat Pump
- Electric Water Heater
Additional Features
- Accessibility Features
- Upper Level
Community Details
- 29 Units
- Hazelwood Subdivision
Listing and Financial Details
- Builder Warranty
- Home warranty included in the sale of the property
- Assessor Parcel Number New Construction
Map
Home Values in the Area
Average Home Value in this Area
Property History
| Date | Event | Price | List to Sale | Price per Sq Ft |
|---|---|---|---|---|
| 09/12/2025 09/12/25 | Pending | -- | -- | -- |
| 08/19/2025 08/19/25 | Price Changed | $159,900 | -5.9% | $374 / Sq Ft |
| 06/17/2025 06/17/25 | For Sale | $170,000 | 0.0% | $397 / Sq Ft |
| 11/08/2024 11/08/24 | Pending | -- | -- | -- |
| 08/28/2024 08/28/24 | For Sale | $170,000 | -- | $397 / Sq Ft |
Source: Regional Multiple Listing Service (RMLS)
MLS Number: 24286749
- 116 NE 109th Ave Unit A5
- 10985 E Burnside St Unit 7
- 10985 E Burnside St Unit 26
- 10985 E Burnside St Unit 4
- 10985 E Burnside St Unit 18
- 10985 E Burnside St Unit 19
- 10985 E Burnside St Unit 27
- 10985 E Burnside St Unit 9
- 10985 E Burnside St Unit 15
- 10985 E Burnside St Unit 17
- 10985 E Burnside St Unit 12
- 10985 E Burnside St Unit 8
- 11018 E Burnside St Unit 11032
- 11030 NE Davis St
- 126 SE 106th Ave
- 11023 NE Glisan St
- 11181 SE Stark St
- 11185 SE Stark St
- 11179 SE Stark St
- 11187 SE Stark St
