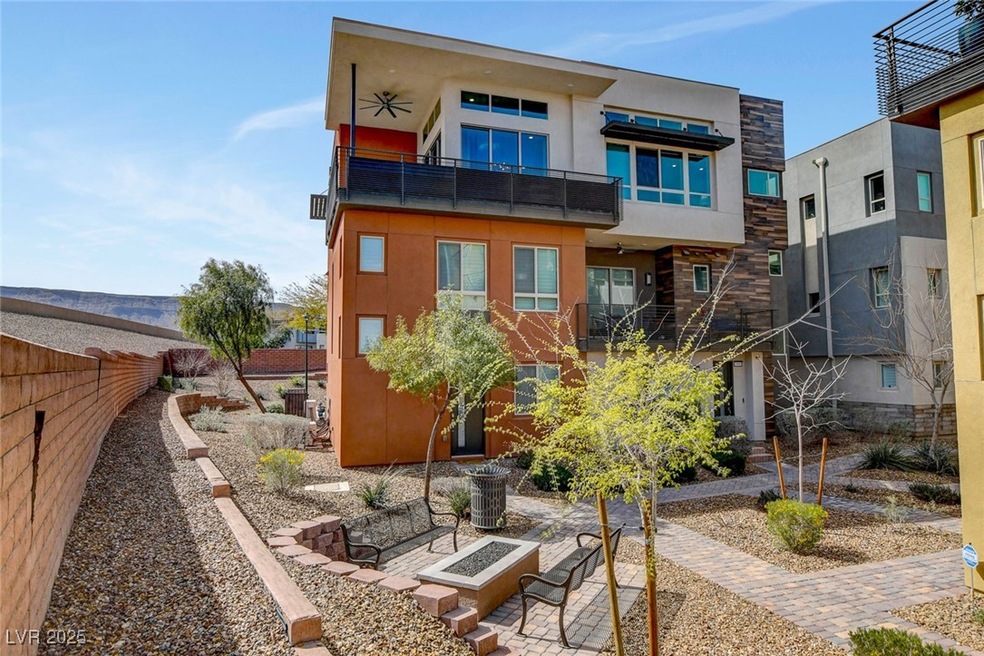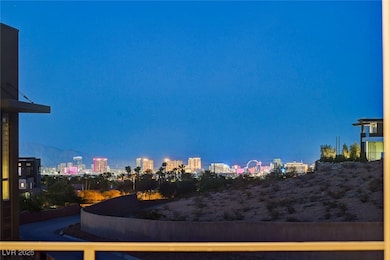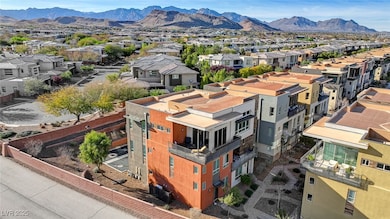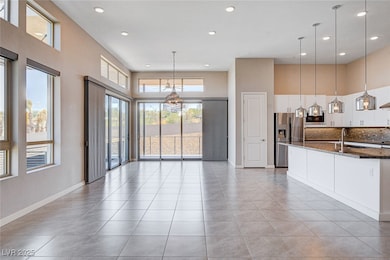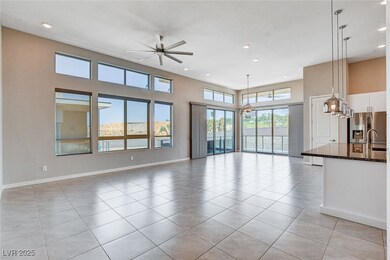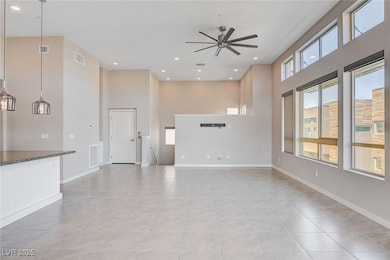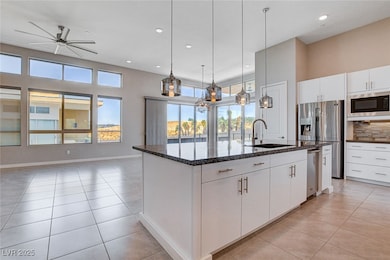10985 Limeslice Ave Unit 2 Las Vegas, NV 89135
Summerlin NeighborhoodEstimated payment $6,159/month
Highlights
- Fitness Center
- Gated Community
- Golf Cart Garage
- Active Adult
- View of Las Vegas Strip
- Corner Lot
About This Home
DESIREABLE 'SUMMERLIN' LOCATION & COMMUNITY, "TRILOGY" IS A GUARD-GATED, AGE-QUALIFIED, CONDO DEVELOPMENT, WITH THIS UNIT STRATEGICALLY SITUATED BOASTING STUNNING VIEWS OF THE STRIP, MOUNTAINS, SIDE OF THE PRESTIGIOUS SUMMIT DEVELOPMENT, AND OPEN AREA OF THE RIDGES BEHIND, ADDING EVEN MORE PRIVACY TO THIS QUIET UNIT, ENTER THROUGH THE GARAGE OR THE FRONT DOOR ON THE 1ST FLOOR, AND USE THE PRIVATE ELEVATOR OR THE STAIRS TO GO TO YOUR 3RD FLOOR UNIT, APPROX 2436/SF, PRIMARY BED W/ BATH, CUSTOMIZED CLOSET & BALCONY, GUEST BED W/ BATH, POWDER RM, DEN W/ B/INS, OPEN GREAT RM W/ DINING AREA, KITCHEN W/ GRANITE & QUARTZ, GE MONOGRAM STAINLESS APPLIANCES, WALK-IN PANTRY, LAUNDRY RM W/ WASHER & DRYER, SINK & CABINETS, FANS & LIGHTS, PORCELAIN TILE FLOORING, CARPET IN BEDROOMS, ATTACHED 2 CAR + GOLF CART GARAGE, AND SO MUCH MORE, INCLUDING ALL THE HOA AMENITIES THAT COME WITH IT!
Listing Agent
Award Realty Brokerage Phone: (702) 429-9190 License #S.0056491 Listed on: 09/25/2025
Property Details
Home Type
- Condominium
Est. Annual Taxes
- $6,404
Year Built
- Built in 2019
Lot Details
- East Facing Home
- Partially Fenced Property
- Block Wall Fence
- Desert Landscape
HOA Fees
Parking
- 2 Car Attached Garage
- Inside Entrance
- Golf Cart Garage
Property Views
- Las Vegas Strip
- Mountain
Home Design
- Frame Construction
- Tile Roof
- Stucco
Interior Spaces
- 2,436 Sq Ft Home
- 3-Story Property
- Ceiling Fan
- Double Pane Windows
- Window Treatments
- Solar Screens
Kitchen
- Built-In Electric Oven
- Gas Cooktop
- Microwave
- Dishwasher
- Disposal
Flooring
- Carpet
- Porcelain Tile
Bedrooms and Bathrooms
- 2 Bedrooms
Laundry
- Laundry Room
- Dryer
- Washer
- Sink Near Laundry
- Laundry Cabinets
Eco-Friendly Details
- Energy-Efficient Windows with Low Emissivity
Outdoor Features
- Balcony
- Covered Patio or Porch
Schools
- Goolsby Elementary School
- Fertitta Frank & Victoria Middle School
- Durango High School
Utilities
- Two cooling system units
- Central Heating and Cooling System
- Multiple Heating Units
- Heating System Uses Gas
- Underground Utilities
- Water Softener is Owned
- Cable TV Available
Community Details
Overview
- Active Adult
- Association fees include management, clubhouse, common areas, recreation facilities, reserve fund, security, taxes
- Trilogy Association, Phone Number (702) 737-8580
- Built by SHEA HOMES
- Summerlin Village 15A Parcel 1 Latitude Phase 1 Subdivision, Apex Floorplan
- The community has rules related to covenants, conditions, and restrictions
Amenities
- Community Barbecue Grill
- Recreation Room
Recreation
- Pickleball Courts
- Fitness Center
- Community Pool
- Community Spa
- Dog Park
Security
- Security Guard
- Gated Community
Map
Home Values in the Area
Average Home Value in this Area
Property History
| Date | Event | Price | List to Sale | Price per Sq Ft |
|---|---|---|---|---|
| 10/22/2025 10/22/25 | Pending | -- | -- | -- |
| 10/17/2025 10/17/25 | Price Changed | $950,000 | -4.7% | $390 / Sq Ft |
| 09/25/2025 09/25/25 | For Sale | $997,000 | -- | $409 / Sq Ft |
Source: Las Vegas REALTORS®
MLS Number: 2722100
- 88 Pristine Glen St
- 16 Garden Shadow Ln
- 4274 Solace St
- 4294 Swift St
- 10911 Discovery Peak Ct
- 68 Grey Feather Dr
- 4312 Veraz St
- 80 Glade Hollow Dr
- 11151 Witchcraft Ct
- 39 Cranberry Cove Ct
- 94 Glade Hollow Dr
- 4379 Bella Cascada St
- 10879 Artesano Ave
- 10 Sugarberry Ln
- 4174 Salisto St
- 15 Gemstar Ln
- 4439 Bella Cascada St
- 4140 Coneflower St
- 34 Moonfire Dr
- 38 Moonfire Dr
