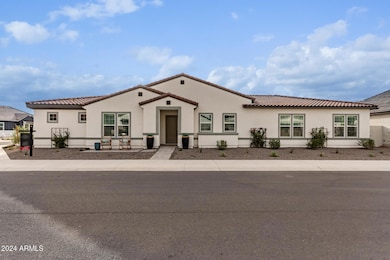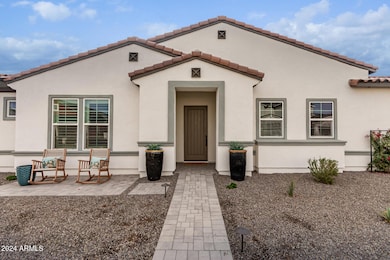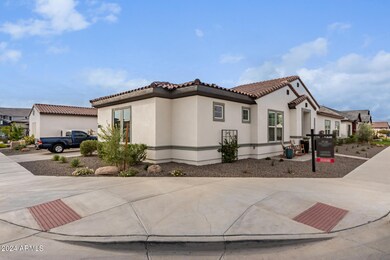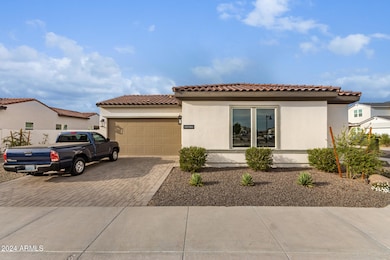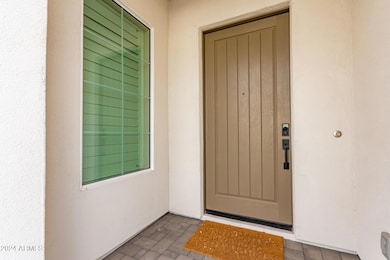10986 N Northfield St Surprise, AZ 85388
Estimated payment $5,694/month
Highlights
- Golf Course Community
- Fitness Center
- Private Pool
- Sonoran Heights Middle School Rated A-
- Gated with Attendant
- Community Lake
About This Home
Welcome to this exquisite 4-bedroom, 3.5-bathroom home thats perfectly situated on a premium corner lot with a 3-car garage. Sitting on over 2700 sqft, this property boasts luxury upgrades and impeccable design throughout. The chef's kitchen is a showstopper featuring high-end cabinetry, an expansive island, abundant cabinet space, and a walk-in pantry. It opens to the great room with vaulted ceilings and wood beams, where a wall of glass doors seamlessly connects the indoor and outdoor living... The backyard is complete with a pool, putting green, and plenty of decking for entraining and multiple seating areas. The homes layout offers a secondary master suite with a walk-in closet on one side, while the primary suite impresses with a large master bathroom and custom shower. Two additional guest bedrooms round out the living spaces with double sinks and separate tub/shower room. Nestled within the community offering golfing, swimming, pickleball and tennis, this home is surrounded by mountain views and provides easy freeway access. Enjoy miles of walking paths and a serene yet convenient lifestyle.
Home Details
Home Type
- Single Family
Est. Annual Taxes
- $2,656
Year Built
- Built in 2023
Lot Details
- 9,814 Sq Ft Lot
- Block Wall Fence
- Artificial Turf
- Corner Lot
- Front and Back Yard Sprinklers
HOA Fees
- $145 Monthly HOA Fees
Parking
- 3 Car Garage
- 2 Open Parking Spaces
- Garage Door Opener
Home Design
- Wood Frame Construction
- Tile Roof
- Stucco
Interior Spaces
- 2,727 Sq Ft Home
- 1-Story Property
- Vaulted Ceiling
- Washer and Dryer Hookup
Kitchen
- Eat-In Kitchen
- Gas Cooktop
- Built-In Microwave
- Kitchen Island
Bedrooms and Bathrooms
- 4 Bedrooms
- 3.5 Bathrooms
- Dual Vanity Sinks in Primary Bathroom
Pool
- Private Pool
Schools
- Dysart Elementary School
- Dysart Middle School
- Dysart High School
Utilities
- Central Air
- Heating System Uses Natural Gas
Listing and Financial Details
- Tax Lot 1047
- Assessor Parcel Number 503-14-157
Community Details
Overview
- Association fees include ground maintenance
- Sterling Grove Association, Phone Number (480) 921-7500
- Built by Toll Brothers
- Sterling Grove Toll At Prasada Phase 2 Unit F & Unit C Amd Subdivision
- Community Lake
Recreation
- Golf Course Community
- Tennis Courts
- Pickleball Courts
- Community Playground
- Fitness Center
- Heated Community Pool
- Community Spa
- Bike Trail
Additional Features
- Recreation Room
- Gated with Attendant
Map
Home Values in the Area
Average Home Value in this Area
Tax History
| Year | Tax Paid | Tax Assessment Tax Assessment Total Assessment is a certain percentage of the fair market value that is determined by local assessors to be the total taxable value of land and additions on the property. | Land | Improvement |
|---|---|---|---|---|
| 2025 | $2,656 | $34,251 | -- | -- |
| 2024 | $721 | $32,620 | -- | -- |
| 2023 | $721 | $18,870 | $18,870 | $0 |
| 2022 | $714 | $12,150 | $12,150 | $0 |
Property History
| Date | Event | Price | Change | Sq Ft Price |
|---|---|---|---|---|
| 07/22/2025 07/22/25 | Pending | -- | -- | -- |
| 04/30/2025 04/30/25 | Price Changed | $999,999 | -9.0% | $367 / Sq Ft |
| 04/11/2025 04/11/25 | For Sale | $1,099,000 | 0.0% | $403 / Sq Ft |
| 04/01/2025 04/01/25 | Pending | -- | -- | -- |
| 02/06/2025 02/06/25 | Price Changed | $1,099,000 | -2.3% | $403 / Sq Ft |
| 01/21/2025 01/21/25 | Price Changed | $1,125,000 | -4.3% | $413 / Sq Ft |
| 12/02/2024 12/02/24 | For Sale | $1,175,000 | -- | $431 / Sq Ft |
Purchase History
| Date | Type | Sale Price | Title Company |
|---|---|---|---|
| Special Warranty Deed | $959,886 | Westminster Title Agency | |
| Special Warranty Deed | -- | Westminster Title Agency |
Source: Arizona Regional Multiple Listing Service (ARMLS)
MLS Number: 6790019
APN: 503-14-157
- 17329 W Gretna St
- 10921 N Blakely St
- 17360 W Crawfordsville Dr
- 10887 N Blakely St
- 17302 W Gretna St
- 10871 N Blakely St
- Residence Nine Plan at Sterling Grove - Villa Collection
- Residence Three Plan at Sterling Grove - Villa Collection
- Residence Eight Plan at Sterling Grove - Villa Collection
- Residence Seven Plan at Sterling Grove - Villa Collection
- Residence One Plan at Sterling Grove - Villa Collection
- Residence Five Plan at Sterling Grove - Villa Collection
- Residence Two Plan at Sterling Grove - Villa Collection
- Residence Six Plan at Sterling Grove - Villa Collection
- Residence Four Plan at Sterling Grove - Villa Collection
- Hastings Plan at Sterling Grove - Pasadena Collection
- Calistoga Plan at Sterling Grove - Sonoma Collection
- Bodega Plan at Sterling Grove - Sonoma Collection
- Matthews Plan at Sterling Grove - Concord Collection
- Eastwood Plan at Sterling Grove - Concord Collection

