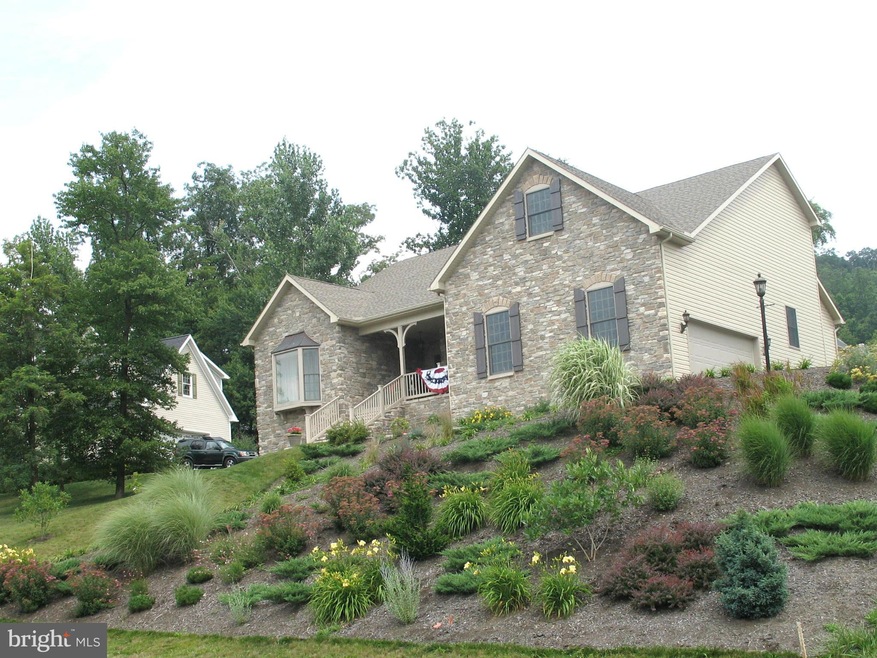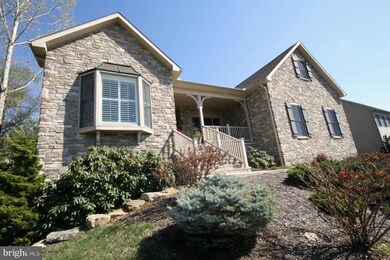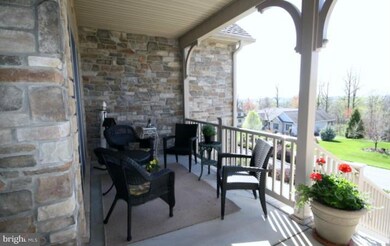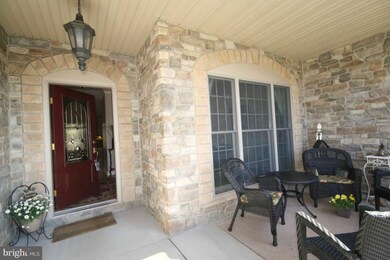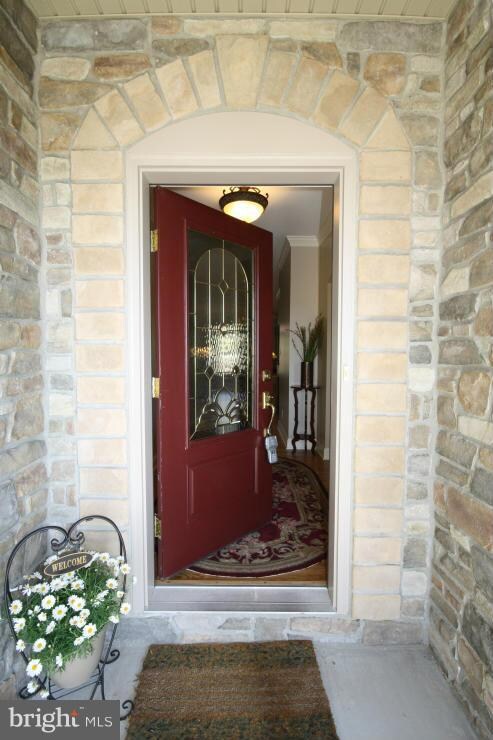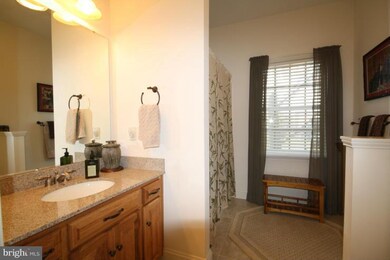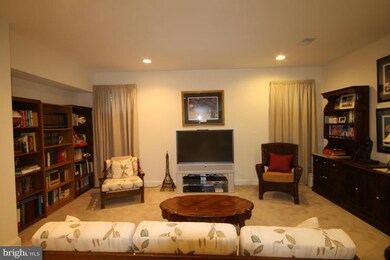
10988 Weatherstone Dr Waynesboro, PA 17268
Highlights
- Open Floorplan
- Cathedral Ceiling
- Space For Rooms
- Rambler Architecture
- Wood Flooring
- Main Floor Bedroom
About This Home
As of November 2019Considered one of the most beautiful residential settings in Franklin County. Main Level-custom features; spacious great room w/open floor plan perfect for gatherings/entertaining; furniture style cabinets in kitchen w/Corian counters; Cathedral ceiling in sun-room;lower level includes massive fireplace,sewing room, weight room, 4th Bedroom & BA w/alcove & separate entrance. Extensive Landscaping
Last Agent to Sell the Property
The KW Collective License #RS279910 Listed on: 05/11/2016

Home Details
Home Type
- Single Family
Est. Annual Taxes
- $4,703
Year Built
- Built in 2006
Lot Details
- 0.46 Acre Lot
- Property is in very good condition
Parking
- 2 Car Attached Garage
- Side Facing Garage
- Garage Door Opener
- Driveway
Home Design
- Rambler Architecture
- Shingle Roof
- Stone Siding
- Vinyl Siding
Interior Spaces
- Property has 2 Levels
- Open Floorplan
- Chair Railings
- Crown Molding
- Cathedral Ceiling
- Recessed Lighting
- Fireplace With Glass Doors
- Fireplace Mantel
- Gas Fireplace
- Double Pane Windows
- ENERGY STAR Qualified Windows
- Window Treatments
- Palladian Windows
- Bay Window
- Window Screens
- ENERGY STAR Qualified Doors
- Insulated Doors
- Six Panel Doors
- Great Room
- Family Room Off Kitchen
- Dining Room
- Game Room
- Sun or Florida Room
- Home Gym
- Wood Flooring
Kitchen
- Breakfast Area or Nook
- Eat-In Kitchen
- Gas Oven or Range
- Self-Cleaning Oven
- Stove
- Microwave
- Dishwasher
- Upgraded Countertops
- Disposal
Bedrooms and Bathrooms
- 4 Bedrooms | 3 Main Level Bedrooms
- En-Suite Primary Bedroom
- En-Suite Bathroom
- 3 Full Bathrooms
Laundry
- Laundry Room
- Washer and Dryer Hookup
Partially Finished Basement
- Heated Basement
- Walk-Out Basement
- Basement Fills Entire Space Under The House
- Side Exterior Basement Entry
- Sump Pump
- Space For Rooms
- Basement Windows
Home Security
- Monitored
- Motion Detectors
Accessible Home Design
- Halls are 36 inches wide or more
- Low Closet Rods
- More Than Two Accessible Exits
- Low Pile Carpeting
Utilities
- Humidifier
- Forced Air Heating and Cooling System
- Natural Gas Water Heater
- Cable TV Available
Community Details
- No Home Owners Association
- Washington Twp Subdivision
Listing and Financial Details
- Tax Lot 177
- Assessor Parcel Number 23-Q08-490
Ownership History
Purchase Details
Home Financials for this Owner
Home Financials are based on the most recent Mortgage that was taken out on this home.Purchase Details
Home Financials for this Owner
Home Financials are based on the most recent Mortgage that was taken out on this home.Similar Homes in Waynesboro, PA
Home Values in the Area
Average Home Value in this Area
Purchase History
| Date | Type | Sale Price | Title Company |
|---|---|---|---|
| Deed | $315,000 | Assurance Title Llc | |
| Deed | $353,000 | None Available |
Mortgage History
| Date | Status | Loan Amount | Loan Type |
|---|---|---|---|
| Open | $309,294 | FHA | |
| Previous Owner | $282,400 | New Conventional | |
| Previous Owner | $345,000 | Adjustable Rate Mortgage/ARM |
Property History
| Date | Event | Price | Change | Sq Ft Price |
|---|---|---|---|---|
| 11/22/2019 11/22/19 | Sold | $315,000 | -4.5% | $89 / Sq Ft |
| 10/28/2019 10/28/19 | Pending | -- | -- | -- |
| 09/22/2019 09/22/19 | Price Changed | $329,900 | -2.9% | $93 / Sq Ft |
| 08/20/2019 08/20/19 | Price Changed | $339,900 | -2.9% | $96 / Sq Ft |
| 05/10/2019 05/10/19 | Price Changed | $349,900 | -2.8% | $98 / Sq Ft |
| 02/11/2019 02/11/19 | Price Changed | $359,900 | -2.7% | $101 / Sq Ft |
| 12/06/2018 12/06/18 | For Sale | $369,900 | +4.8% | $104 / Sq Ft |
| 11/10/2016 11/10/16 | Sold | $353,000 | -3.3% | $88 / Sq Ft |
| 10/04/2016 10/04/16 | Pending | -- | -- | -- |
| 07/11/2016 07/11/16 | Price Changed | $364,900 | -3.9% | $91 / Sq Ft |
| 05/11/2016 05/11/16 | For Sale | $379,900 | -- | $95 / Sq Ft |
Tax History Compared to Growth
Tax History
| Year | Tax Paid | Tax Assessment Tax Assessment Total Assessment is a certain percentage of the fair market value that is determined by local assessors to be the total taxable value of land and additions on the property. | Land | Improvement |
|---|---|---|---|---|
| 2025 | $6,040 | $39,320 | $4,400 | $34,920 |
| 2024 | $5,863 | $39,320 | $4,400 | $34,920 |
| 2023 | $5,690 | $39,320 | $4,400 | $34,920 |
| 2022 | $5,521 | $39,320 | $4,400 | $34,920 |
| 2021 | $5,364 | $39,320 | $4,400 | $34,920 |
| 2020 | $5,281 | $39,320 | $4,400 | $34,920 |
| 2019 | $5,163 | $39,320 | $4,400 | $34,920 |
| 2018 | $4,996 | $39,320 | $4,400 | $34,920 |
| 2017 | $4,888 | $39,320 | $4,400 | $34,920 |
| 2016 | $1,127 | $39,320 | $4,400 | $34,920 |
| 2015 | $1,050 | $39,320 | $4,400 | $34,920 |
| 2014 | $1,050 | $39,320 | $4,400 | $34,920 |
Agents Affiliated with this Home
-
Arlene Unger

Seller's Agent in 2019
Arlene Unger
RE/MAX
(717) 404-2680
168 Total Sales
-
Cynthia Sartori

Buyer's Agent in 2019
Cynthia Sartori
Keller Williams Realty Centre
(443) 375-2489
211 Total Sales
-
Karen Horejs

Seller's Agent in 2016
Karen Horejs
The KW Collective
(717) 816-2224
78 Total Sales
-
Joshua Mummert

Buyer's Agent in 2016
Joshua Mummert
Iron Valley Real Estate of Waynesboro
(717) 729-3151
105 Total Sales
Map
Source: Bright MLS
MLS Number: 1001024069
APN: 23-0Q08-490-000000
- 10961 Longwood Dr
- 10952 Partridge Dr
- 0 Durham Cir Unit PAFL2028898
- 11388 Valleywood Dr
- 11972 N Woodlea Dr
- 11490 Blue Mountain Dr
- 11733 Woodlea Dr
- 11698 Blue Mountain Dr
- 12748 Arielle Ln
- 10655 Bailey Springs Ln
- 10655 Bailey Springs Ln Unit 45
- 10796 Ash Dr Unit 2
- 10425 Fish And Game Rd
- 11187 Bailey Springs Rd
- 0 Skiway Ave Unit PAFL2023044
- Lot 2 Old Forge Rd
- Lot 1 Old Forge Rd
- 0 Pennersville Rd Unit PAFL2023634
- 14090 Buchanan Trail E
- 14112 Buchanan Trail E
