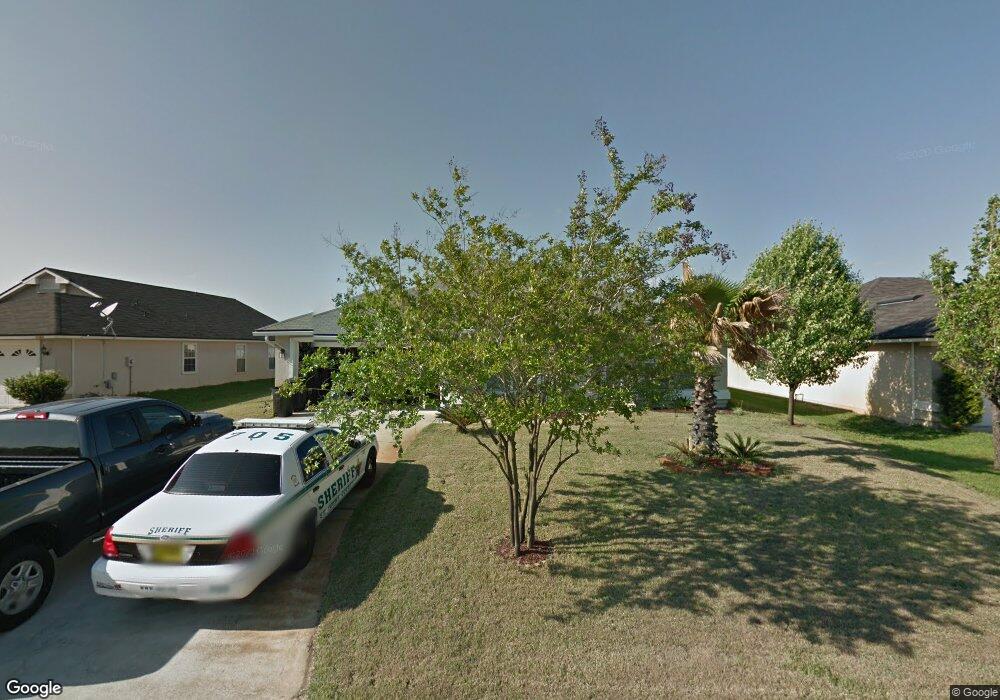1099 Ardmore Saint Augustine, FL
Estimated Value: $369,000 - $383,000
3
Beds
2
Baths
1,932
Sq Ft
$194/Sq Ft
Est. Value
About This Home
This home is located at 1099 Ardmore, Saint Augustine, FL and is currently estimated at $375,012, approximately $194 per square foot. 1099 Ardmore is a home located in St. Johns County with nearby schools including Picolata Crossing Elementary School and Pacetti Bay Middle School.
Ownership History
Date
Name
Owned For
Owner Type
Purchase Details
Closed on
Mar 12, 2020
Sold by
Britt Barry and Britt Jennifer
Bought by
Lowe Austin Michael
Current Estimated Value
Home Financials for this Owner
Home Financials are based on the most recent Mortgage that was taken out on this home.
Original Mortgage
$211,050
Outstanding Balance
$186,915
Interest Rate
3.5%
Mortgage Type
New Conventional
Estimated Equity
$188,097
Purchase Details
Closed on
Jun 2, 2015
Sold by
Britt Barry
Bought by
Britt Barry L and Britt Jennifer Lynn
Home Financials for this Owner
Home Financials are based on the most recent Mortgage that was taken out on this home.
Original Mortgage
$145,600
Interest Rate
3.88%
Mortgage Type
New Conventional
Purchase Details
Closed on
Oct 7, 2014
Sold by
Wilmington Trust Company
Bought by
Britt Barry and Britt Barry L
Home Financials for this Owner
Home Financials are based on the most recent Mortgage that was taken out on this home.
Original Mortgage
$116,800
Interest Rate
4.29%
Mortgage Type
Purchase Money Mortgage
Purchase Details
Closed on
Jul 1, 2014
Sold by
Baetz Mandy J and Mortgage Electronic Registrati
Bought by
Wilmington Trust Company
Purchase Details
Closed on
Oct 28, 2005
Sold by
Borgmeyer Sarah E and Borgmeyer Benjamin W
Bought by
Baetz Mandy J and York Sheldon J
Home Financials for this Owner
Home Financials are based on the most recent Mortgage that was taken out on this home.
Original Mortgage
$193,200
Interest Rate
6.14%
Mortgage Type
Fannie Mae Freddie Mac
Purchase Details
Closed on
Jul 31, 2002
Sold by
Grand Meadows Llc
Bought by
Seda Construction Company
Home Financials for this Owner
Home Financials are based on the most recent Mortgage that was taken out on this home.
Original Mortgage
$2,000,000
Interest Rate
6.53%
Mortgage Type
Credit Line Revolving
Create a Home Valuation Report for This Property
The Home Valuation Report is an in-depth analysis detailing your home's value as well as a comparison with similar homes in the area
Purchase History
| Date | Buyer | Sale Price | Title Company |
|---|---|---|---|
| Lowe Austin Michael | $234,500 | Action Ttl Svcs Of St Johns | |
| Britt Barry L | -- | Land Title Of America Inc | |
| Britt Barry | $152,900 | Land Title | |
| Wilmington Trust Company | -- | None Available | |
| Baetz Mandy J | $241,500 | -- | |
| Seda Construction Company | $27,500 | Watson & Osborne Title Svcs |
Source: Public Records
Mortgage History
| Date | Status | Borrower | Loan Amount |
|---|---|---|---|
| Open | Lowe Austin Michael | $211,050 | |
| Previous Owner | Britt Barry L | $145,600 | |
| Previous Owner | Britt Barry | $116,800 | |
| Previous Owner | Baetz Mandy J | $193,200 | |
| Previous Owner | Seda Construction Company | $2,000,000 |
Source: Public Records
Tax History
| Year | Tax Paid | Tax Assessment Tax Assessment Total Assessment is a certain percentage of the fair market value that is determined by local assessors to be the total taxable value of land and additions on the property. | Land | Improvement |
|---|---|---|---|---|
| 2025 | $2,647 | $241,528 | -- | -- |
| 2024 | $2,647 | $234,721 | -- | -- |
| 2023 | $2,647 | $227,884 | $0 | $0 |
| 2022 | $2,565 | $221,247 | $0 | $0 |
| 2021 | $2,544 | $214,803 | $0 | $0 |
| 2020 | $1,441 | $129,782 | $0 | $0 |
| 2019 | $1,456 | $126,864 | $0 | $0 |
| 2018 | $1,431 | $124,499 | $0 | $0 |
| 2017 | $1,421 | $121,938 | $0 | $0 |
| 2016 | $1,417 | $123,013 | $0 | $0 |
Source: Public Records
Map
Nearby Homes
- 852 Mackenzie Cir
- 861 Mackenzie Cir
- 3541 Pacetti Rd
- 521 Mackenzie Cir
- 930 Wynfield Cir
- 5150 Silo Rd
- 1208 Wildfair Ct
- 637 Mackenzie Cir
- 3250 Pacetti Rd
- 53 Skyline Ln
- 3732 Berenstain Dr
- 2981 Pacetti Rd
- 4232 S Franklinia St
- 379 Samara Lakes Pkwy
- 169 Clarys Run
- 177 Clarys Run
- 312 Clarys Run
- 113 Dolcetto Dr
- 36 Sunberry Way
- 105 Nunna Rock Trail
- 1099 Ardmore St
- 1103 Ardmore St
- 1087 Ardmore St
- 1087 Ardmore
- 1065 Ardmore
- 1065 Ardmore St
- 1061 Ardmore St
- 1111 Ardmore St
- 1057 Ardmore St
- 1102 Ardmore St
- 1094 Ardmore St
- 1106 Ardmore St
- 1115 Ardmore
- 1115 Ardmore St
- 1090 Ardmore St
- 1115 Ardmore
- 1098 Ardmore St
- 1098 Ardmore
- 1110 Ardmore St
- 1110 Ardmore
