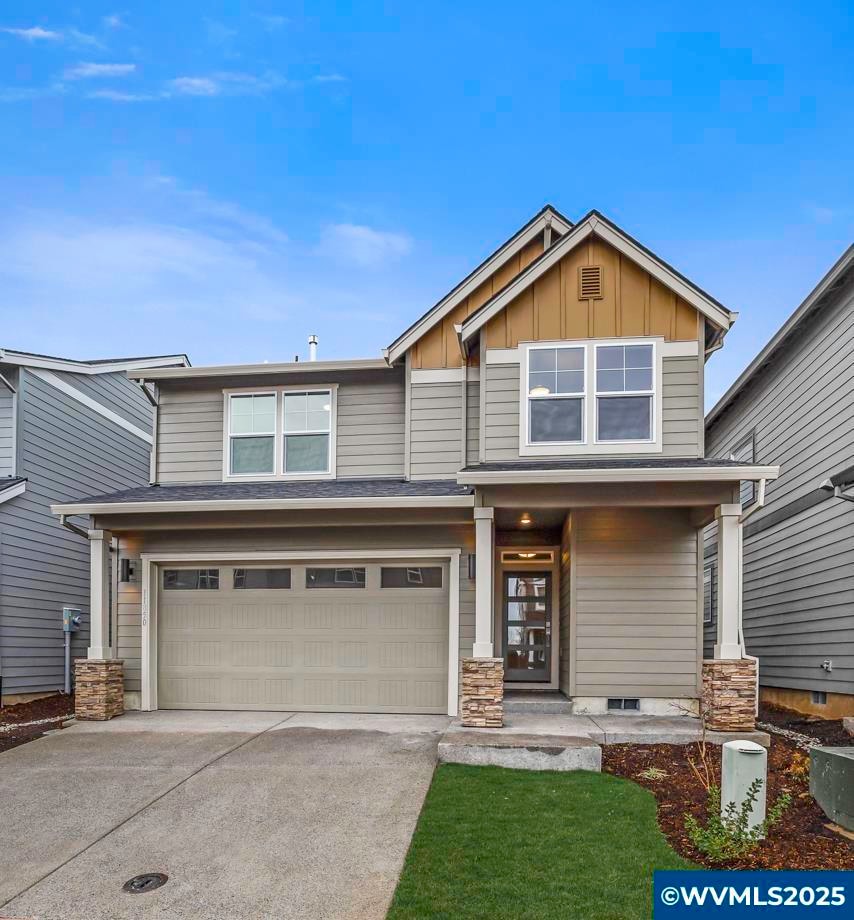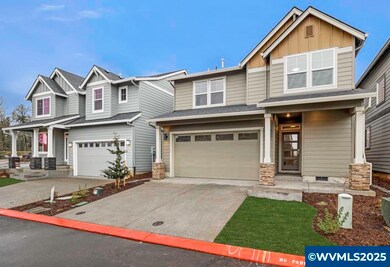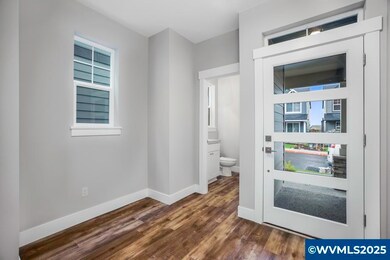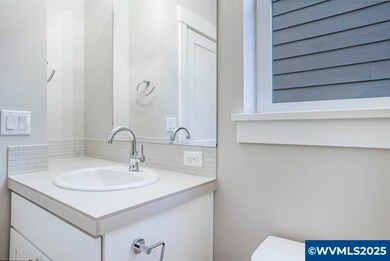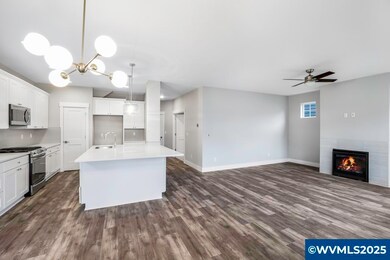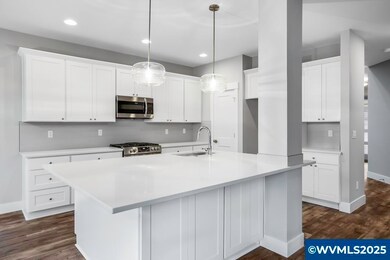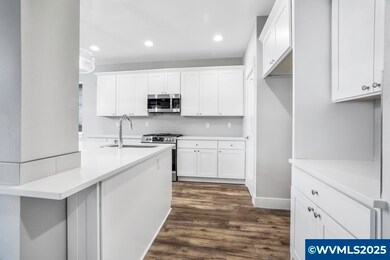1099 Arthur (Next To) Way NW Salem, OR 97304
West Salem NeighborhoodEstimated payment $3,221/month
4
Beds
2.5
Baths
2,148
Sq Ft
$275
Price per Sq Ft
Highlights
- New Construction
- Loft
- Fenced Yard
- Living Room with Fireplace
- Covered Patio or Porch
- 2 Car Attached Garage
About This Home
To be built. Elevated stunning new construction, perfectly nestled in coveted West Salem. Built w/exceptional craftsmanship & attention to detail, this high-end residence showcases the quality design today’s buyers expect. Open living great rm/dining/kitchen including island, pantry, softclose dr/door. Primary suite w/nsuite featuring soaking tub, shower, dual vanities, a private water closet, & spacious walk-in closet. 3 secondary bedrooms & additional loft flex space perfect for work, play, or relaxation.
Home Details
Home Type
- Single Family
Est. Annual Taxes
- $1,333
Year Built
- Built in 2025 | New Construction
Lot Details
- 7,125 Sq Ft Lot
- Fenced Yard
- Landscaped
- Irregular Lot
- Sprinkler System
- Property is zoned RS
Parking
- 2 Car Attached Garage
Home Design
- Composition Roof
- Board and Batten Siding
- Lap Siding
Interior Spaces
- 2,148 Sq Ft Home
- 2-Story Property
- Gas Fireplace
- Living Room with Fireplace
- Loft
- Second Floor Utility Room
Kitchen
- Gas Range
- Microwave
- Dishwasher
- Disposal
Flooring
- Carpet
- Luxury Vinyl Plank Tile
Bedrooms and Bathrooms
- 4 Bedrooms
- Soaking Tub
Outdoor Features
- Covered Patio or Porch
Schools
- Myers Elementary School
- Walker Middle School
- West Salem High School
Utilities
- Forced Air Heating and Cooling System
- Heating System Uses Gas
- Gas Water Heater
- High Speed Internet
Listing and Financial Details
- Home warranty included in the sale of the property
Map
Create a Home Valuation Report for This Property
The Home Valuation Report is an in-depth analysis detailing your home's value as well as a comparison with similar homes in the area
Home Values in the Area
Average Home Value in this Area
Property History
| Date | Event | Price | List to Sale | Price per Sq Ft |
|---|---|---|---|---|
| 11/20/2025 11/20/25 | For Sale | $590,000 | 0.0% | $275 / Sq Ft |
| 11/10/2025 11/10/25 | Off Market | $590,000 | -- | -- |
| 05/07/2025 05/07/25 | For Sale | $590,000 | -- | $275 / Sq Ft |
Source: Willamette Valley MLS
Source: Willamette Valley MLS
MLS Number: 828661
Nearby Homes
- 1099 Arthur Way NW
- 1324 Overview St NW
- 1280 Westwood Dr NW
- 1082 Cascade Dr NW
- 1088 Cascade Dr NW
- 1174 7th St NW
- 1170 7th St NW
- 1166 7th St NW
- 1162 7th St NW
- 1162 (1166) 7th St NW
- 1530 Urban Ln NW
- 1119 6th (-1117) St NW
- 1117 6th (-1119) St NW
- 1117 6th St NW
- 820 Rosemont Ave NW
- 900 Cascade Dr NW
- 1011 7th St NW
- 1043 6th St NW
- 936 Kingwood Dr NW
- 1148 Karen Way NW
- 1518 7th St NW
- 1518 7th St NW
- 1304-1330 Wallace Rd
- 1809 Linwood Dr NW
- 1948 Linwood St NW
- 644 River Valley Dr NW
- 1962 Wallace Rd NW
- 825 Harritt Dr NW
- 315 Commercial St SE
- 424 Center St NE
- 777 Commercial St SE
- 302 Owens St S
- 1601-1665 Water St NE
- 805-895 Liberty St SE
- 3045 Gehlar Rd NW
- 2420 La Jolla Ct NW
- 1127 Broadway St NE
- 1127 Broadway St NE
- 1127 Broadway St NE
- 1127 Broadway St NE
