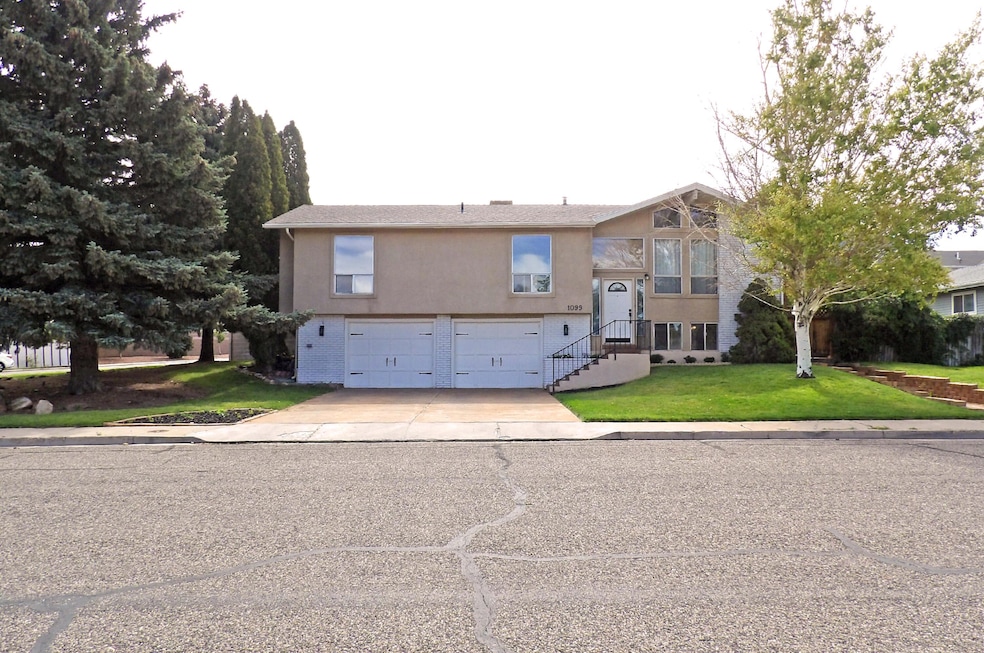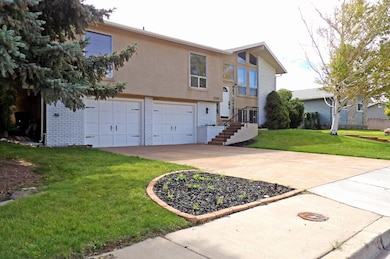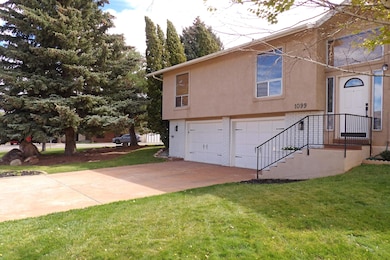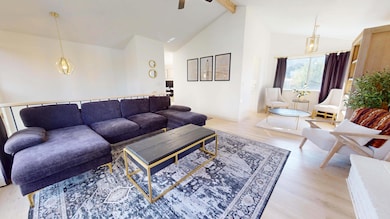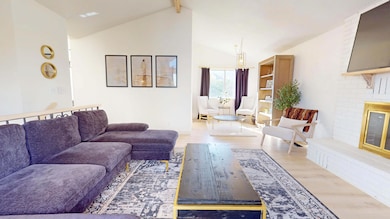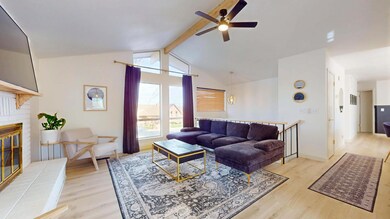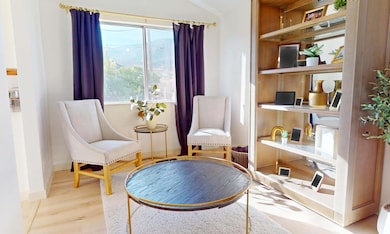1099 Cedar Knolls S Cedar City, UT 84720
Estimated payment $2,495/month
Highlights
- Deck
- No HOA
- Double Pane Windows
- Vaulted Ceiling
- Fireplace
- Evaporated cooling system
About This Home
Newly remodeled with RENTAL POTENTIAL. Upstairs features vaulted ceilings with a wood beam, abundant natural light, and a fireplace. The bright kitchen offers quartz countertops, updated appliances, and ample storage, with a formal dining room and deck for entertaining. The walkout basement with a separate entrance was rented as a studio with kitchenette, bath, laundry hookups, and closet. Keep it as a rental or convert it to a spacious master suite. Outside, enjoy rose bushes, mature fruit trees, a shaded pergola, and plenty of garden space. With a new AC & furnace (with warranty), convenient location next to schools, and updates, this home checks all the boxes. Seller is a licensed real estate agent in the state of Utah.
Listing Agent
Stratum Real Estate Group PLLC (Cedar) License #14192927-SA Listed on: 09/24/2025
Property Details
Home Type
- Manufactured Home
Est. Annual Taxes
- $1,550
Year Built
- Built in 1977
Lot Details
- 10,019 Sq Ft Lot
- Property is Fully Fenced
- Landscaped
- Sprinkler System
Parking
- 2 Car Garage
Home Design
- Single Family Detached Home
- Manufactured Home
- Split Level Home
- Brick Exterior Construction
- Frame Construction
- Asphalt Shingled Roof
- Stucco
Interior Spaces
- 1,921 Sq Ft Home
- 1-Story Property
- Vaulted Ceiling
- ENERGY STAR Qualified Ceiling Fan
- Ceiling Fan
- Fireplace
- Double Pane Windows
- Window Treatments
Kitchen
- Range with Range Hood
- Dishwasher
- Disposal
Flooring
- Wall to Wall Carpet
- Linoleum
- Laminate
- Tile
Bedrooms and Bathrooms
- 4 Bedrooms
- 3 Full Bathrooms
Basement
- Walk-Out Basement
- Walk-Up Access
- Natural lighting in basement
Outdoor Features
- Deck
Utilities
- Evaporated cooling system
- Forced Air Heating and Cooling System
- Heating System Uses Gas
- Gas Water Heater
Community Details
- No Home Owners Association
- Cedar Knolls Subdivision
Listing and Financial Details
- Assessor Parcel Number B-1154-0001-0025
Map
Home Values in the Area
Average Home Value in this Area
Tax History
| Year | Tax Paid | Tax Assessment Tax Assessment Total Assessment is a certain percentage of the fair market value that is determined by local assessors to be the total taxable value of land and additions on the property. | Land | Improvement |
|---|---|---|---|---|
| 2025 | $1,525 | $196,035 | $36,517 | $159,518 |
| 2023 | $1,550 | $174,430 | $36,515 | $137,915 |
| 2022 | $1,559 | $169,535 | $31,620 | $137,915 |
| 2021 | $1,225 | $133,245 | $18,600 | $114,645 |
| 2020 | $1,157 | $111,545 | $18,600 | $92,945 |
| 2019 | $1,209 | $111,545 | $18,600 | $92,945 |
| 2018 | $1,250 | $111,545 | $18,600 | $92,945 |
| 2017 | $1,127 | $99,060 | $15,965 | $83,095 |
| 2016 | $1,055 | $86,360 | $14,250 | $72,110 |
Property History
| Date | Event | Price | List to Sale | Price per Sq Ft |
|---|---|---|---|---|
| 11/04/2025 11/04/25 | Price Changed | $449,000 | -2.2% | $234 / Sq Ft |
| 09/24/2025 09/24/25 | For Sale | $459,000 | -- | $239 / Sq Ft |
Purchase History
| Date | Type | Sale Price | Title Company |
|---|---|---|---|
| Personal Reps Deed | -- | Inwest Title |
Mortgage History
| Date | Status | Loan Amount | Loan Type |
|---|---|---|---|
| Open | $361,000 | New Conventional |
Source: Iron County Board of REALTORS®
MLS Number: 113230
APN: B-1154-0001-0025
- 1130 S Cedar Knolls Dr
- 1207 W Cedar Knolls South Dr
- 1250 N Main Street Approx
- 1008 S Fountain Dr
- Units 97 98 99 & 100 Bldg F-1
- Units 97 98 99 & 100 Bldg F-1 Three Unit Fountains CC Condo P
- 1026 S Interstate Dr
- 1338 W 1225 S
- Lot#5 S Main St
- Lot#2 S Main St
- Lot#4 S Main St
- 3731 925 S
- 3759 925 S Unit Ph 2A Lot 1
- 3759 925 S
- 3731 925 S Unit 2A Lot 2
- Lot#1 S Main St
- 1195 Wildflower Ln
- 0 S Regency Road and Bentley Blvd Unit 107529
- 0 S Regency Road and Bentley Blvd Unit 24-252422
- 1036 Fir St
- 986 Cedar Knolls W
- 802 S Interstate Dr
- 840 S Main St
- 1183 Pinecone Dr
- 2155 W 700 S Unit 4
- 887 S 170 W
- 421 S 1275 W
- 51 W Paradise Canyon Rd
- 265 S 900 W
- 209 S 1400 W
- 111 S 1400 W Unit Cinnamon Tree
- 589 W 200 N
- 230 N 700 W
- 333 N 400 W
- 333 N 400 W
- 1055 W 400 N
- 2085 N 275 W
- 939 Ironwood Dr
- 576 W 1045 N Unit B12
- 1148 Northfield Rd
