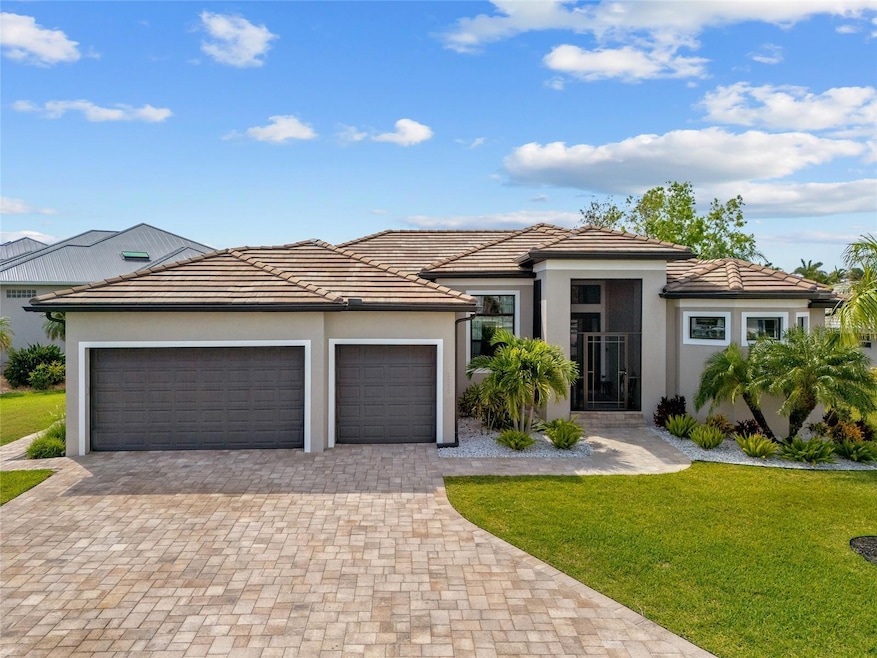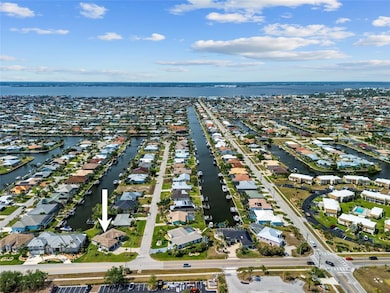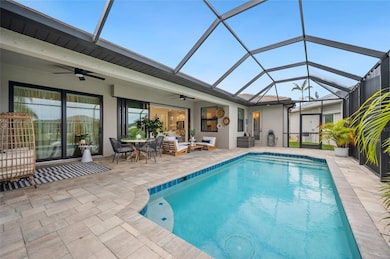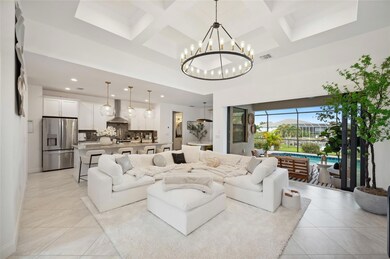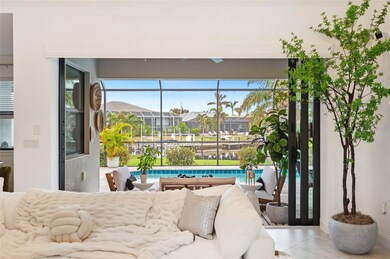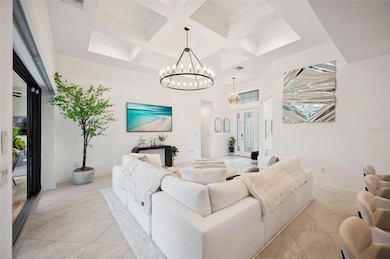1099 Cimarron Dr Punta Gorda, FL 33950
Punta Gorda Isles NeighborhoodEstimated payment $5,120/month
Highlights
- Water access To Gulf or Ocean
- Screened Pool
- Canal View
- Sallie Jones Elementary School Rated A-
- Reverse Osmosis System
- Cathedral Ceiling
About This Home
Modern luxury and practical design in this exceptional waterfront home located in the coveted Punta Gorda Isles! Minutes to Charlotte Harbor, this remarkable property is ideal for those seeking the ultimate waterfront lifestyle or a ready investment opportunity. With direct water access and proximity to the harbor, it's a boater's dream come true, while the screened-in saltwater pool offers a tranquil setting perfect for enjoying sunsets. Constructed in 2019, this residence features 3 generously sized bedrooms with custom walk-in closets and 2 elegantly updated bathrooms with premium finishes. Encompassing 2,029 square feet of expertly crafted living space, the open floor plan effortlessly connects the indoor and outdoor areas through pocket sliders that lead to a spacious lanai. The master suite is a deluxe, complete with a spacious spa shower, soaking tub, and refined details throughout. Recent upgrades include new carpeting throughout, maintaining a shoe-free environment, a cutting-edge water purification system, and a UV air filtration system for superior air quality. The back lanai features high-grade Cat 5 hurricane-rated screening, complementing the front screened-in patio for enhanced outdoor living. Additional improvements include new appliances, a saltwater softener system, a heated saltwater pool system for year-round use, and a newly installed central AC system, along with a cooling unit in the three-car garage. Every element of this property has custom lighting, door hardware, faucets, and fixtures, ensuring both style and functionality. Its contemporary design stands out in the area for its storm resilience, elevated construction, stem walls along the canal, and hurricane-rated windows, doors, and pool screens. This home is a true masterpiece with its flawless craftsmanship, prime location, and grand finishes. Whether you're in search of a permanent Florida sanctuary or a high-end investment property, this home offers everything you desire. Don't miss this opportunity! Schedule your private showing today!
Listing Agent
COMPASS FLORIDA Brokerage Phone: 941-205-8478 License #3041311 Listed on: 08/22/2025

Home Details
Home Type
- Single Family
Est. Annual Taxes
- $12,346
Year Built
- Built in 2019
Lot Details
- 0.31 Acre Lot
- Property fronts a saltwater canal
- Southeast Facing Home
- Mature Landscaping
- Irrigation Equipment
- Landscaped with Trees
- Property is zoned GS-3.5
Parking
- 3 Car Attached Garage
- Garage Door Opener
- Driveway
Property Views
- Canal
- Pool
Home Design
- Slab Foundation
- Tile Roof
- Stucco
Interior Spaces
- 2,029 Sq Ft Home
- 1-Story Property
- Shelving
- Coffered Ceiling
- Cathedral Ceiling
- Ceiling Fan
- Blinds
- Drapes & Rods
- Sliding Doors
- Family Room Off Kitchen
- Combination Dining and Living Room
- Den
Kitchen
- Breakfast Bar
- Dinette
- Walk-In Pantry
- Range
- Microwave
- Dishwasher
- Granite Countertops
- Disposal
- Reverse Osmosis System
Flooring
- Carpet
- Ceramic Tile
Bedrooms and Bathrooms
- 3 Bedrooms
- En-Suite Bathroom
- 2 Full Bathrooms
- Split Vanities
- Single Vanity
- Private Water Closet
- Soaking Tub
- Bathtub With Separate Shower Stall
- Rain Shower Head
- Garden Bath
- Multiple Shower Heads
- Window or Skylight in Bathroom
Laundry
- Laundry Room
- Dryer
- Washer
Pool
- Screened Pool
- Heated In Ground Pool
- Gunite Pool
- Saltwater Pool
- Fence Around Pool
- Outside Bathroom Access
- Child Gate Fence
- Pool Lighting
Outdoor Features
- Water access To Gulf or Ocean
- Access to Saltwater Canal
- Enclosed Patio or Porch
- Rain Gutters
Schools
- Sallie Jones Elementary School
- Punta Gorda Middle School
- Charlotte High School
Utilities
- Central Heating and Cooling System
- Mini Split Air Conditioners
- Vented Exhaust Fan
- Water Filtration System
- Water Purifier
Community Details
- No Home Owners Association
- Punta Gorda Isles Community
- Punta Gorda Isles Sec 05 Subdivision
Listing and Financial Details
- Visit Down Payment Resource Website
- Legal Lot and Block 31 / 39
- Assessor Parcel Number 412214281015
Map
Home Values in the Area
Average Home Value in this Area
Tax History
| Year | Tax Paid | Tax Assessment Tax Assessment Total Assessment is a certain percentage of the fair market value that is determined by local assessors to be the total taxable value of land and additions on the property. | Land | Improvement |
|---|---|---|---|---|
| 2025 | $12,346 | $702,153 | $193,800 | $508,353 |
| 2024 | $11,858 | $790,480 | $193,800 | $596,680 |
| 2023 | $11,858 | $536,385 | $0 | $0 |
| 2022 | $10,353 | $647,202 | $161,500 | $485,702 |
| 2021 | $8,449 | $443,294 | $85,000 | $358,294 |
| 2020 | $7,389 | $404,457 | $80,240 | $324,217 |
| 2019 | $2,046 | $80,240 | $80,240 | $0 |
| 2018 | $1,964 | $80,240 | $80,240 | $0 |
| 2017 | $1,688 | $72,760 | $72,760 | $0 |
| 2016 | $1,561 | $59,500 | $0 | $0 |
| 2015 | $1,579 | $59,500 | $0 | $0 |
| 2014 | $1,688 | $68,000 | $0 | $0 |
Property History
| Date | Event | Price | List to Sale | Price per Sq Ft | Prior Sale |
|---|---|---|---|---|---|
| 01/05/2026 01/05/26 | For Rent | $4,500 | 0.0% | -- | |
| 09/11/2025 09/11/25 | Price Changed | $790,000 | -7.1% | $389 / Sq Ft | |
| 08/22/2025 08/22/25 | For Sale | $850,000 | +49.1% | $419 / Sq Ft | |
| 07/17/2020 07/17/20 | Sold | $570,000 | 0.0% | $280 / Sq Ft | View Prior Sale |
| 07/17/2020 07/17/20 | For Sale | $570,000 | -- | $280 / Sq Ft | |
| 06/08/2020 06/08/20 | Pending | -- | -- | -- |
Purchase History
| Date | Type | Sale Price | Title Company |
|---|---|---|---|
| Interfamily Deed Transfer | -- | Attorney | |
| Warranty Deed | $570,000 | None Available | |
| Warranty Deed | $109,000 | Attorney | |
| Deed | $218,000 | -- | |
| Warranty Deed | $735,000 | Attorney | |
| Warranty Deed | $40,000 | -- | |
| Warranty Deed | $40,000 | -- | |
| Warranty Deed | $40,000 | -- | |
| Warranty Deed | -- | -- |
Mortgage History
| Date | Status | Loan Amount | Loan Type |
|---|---|---|---|
| Open | $590,520 | VA | |
| Previous Owner | $30,000 | No Value Available |
Source: Stellar MLS
MLS Number: C7513825
APN: 412214281015
- 1740 Aqui Esta Dr
- 1002 Messina Dr
- 1080 Bal Harbor Blvd Unit 11B
- 1080 Bal Harbor Blvd Unit 1A
- 1080 Bal Harbor Blvd Unit 12C
- 1080 Bal Harbor Blvd Unit 4D
- 1080 Bal Harbor Blvd Unit 10C
- 2065 Via Esplanade
- 931 Bal Harbor Blvd
- 2001 Bal Harbor Blvd
- 2001 Bal Harbor Blvd Unit 2301
- 2160 Aqui Esta Dr
- 2000 Bal Harbor Blvd Unit 321
- 2000 Bal Harbor Blvd Unit 422
- 2000 Bal Harbor Blvd Unit 1012
- 944 Genoa Ct
- 1780 Deborah Dr Unit 28
- 1780 Deborah Dr Unit 15
- 1780 Deborah Dr Unit 5
- 1780 Deborah Dr Unit 23
- 945 Bal Harbor Blvd
- 2001 Bal Harbor Blvd Unit 2207
- 2060 Via Seville
- 2122 Cassino Ct
- 2281 Via Seville
- 1450 Appian Dr
- 2002 Bal Harbor Blvd Unit 2312
- 3228 Purple Martin Dr Unit 125
- 3308 Purple Martin Dr Unit 136
- 3322 Purple Martin Dr Unit 135
- 3322 Purple Martin Dr Unit 132
- 2500 Rio Lisbo Ct
- 1301 Appian Dr
- 3334 Purple Martin Dr Unit 212
- 3334 Purple Martin Dr Unit 211
- 1431 Aqui Esta Dr Unit 1UNIT11
- 2533 Rio Tiber Dr
- 3233 Wood Thrush Dr Unit 24A
- 381 Delido Ct
- 3314 Wood Thrush Dr Unit 125
