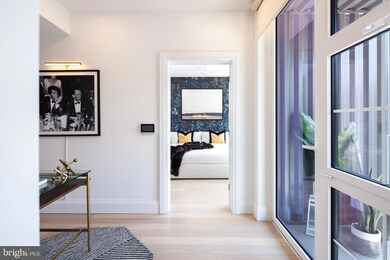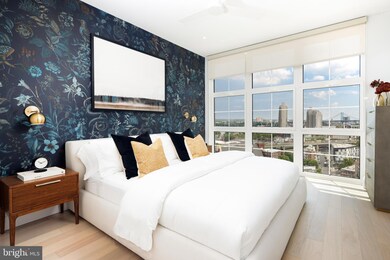1099 Germantown Ave Unit T Philadelphia, PA 19123
Northern Liberties NeighborhoodHighlights
- Concierge
- Bar or Lounge
- 24-Hour Security
- Roof Top Pool
- Fitness Center
- 4-minute walk to Northern Liberties Rec Playground
About This Home
Piazza Alta's two-bedroom luxury apartments in Philadelphia's Northern Liberties neighborhood blend modern design and high-end finishes. These residences are available in various layouts, ranging from 1,260 to 1,720 square feet with up to 2.5 bathrooms, providing ample space for comfortable living. Our premier two-bedroom layouts include additional features such as a modern design: The kitchens are designed with contemporary aesthetics, featuring sleek finishes, efficient layouts, oversized windows and custom cabinetry. High-Quality Fixtures: Bathrooms are fitted with modern fixtures and finishes, such as jet set rainfall shower heads that produce instant and endless hot water for the ideal spa-like experience. High-End Appliances: Each kitchen is equipped with premium appliances, including a dishwasher, disposal, oven, range, and refrigerator. Ample Storage: The inclusion of a pantry provides additional storage space for kitchen essentials and an abundance of closet space, including built-in millwork and walkthrough closets in select apartments." Parking $395m/o - availability subject to change. Photos are of model units. On-site parking $395.
Listing Agent
(610) 755-2534 megan.nicoletti@serhant.com KW Empower License #RS355151 Listed on: 01/31/2025

Condo Details
Home Type
- Condominium
Year Built
- Built in 2023 | New Construction
Lot Details
- Property is in excellent condition
Home Design
- Penthouse
- Contemporary Architecture
- Entry on the 6th floor
Interior Spaces
- 1,260 Sq Ft Home
- Property has 1 Level
- Open Floorplan
- Built-In Features
- Ceiling Fan
- Wood Flooring
Kitchen
- Gourmet Kitchen
- Oven
- Cooktop
- Built-In Microwave
- Dishwasher
- Stainless Steel Appliances
- Kitchen Island
Bedrooms and Bathrooms
- 2 Main Level Bedrooms
- Walk-In Closet
- 2 Full Bathrooms
- Walk-in Shower
Laundry
- Laundry in unit
- Dryer
- Washer
Parking
- Private Parking
- On-Site Parking for Rent
- Parking Fee
- Assigned Parking
Outdoor Features
- Roof Top Pool
- Balcony
Utilities
- Forced Air Heating and Cooling System
- Electric Water Heater
- Cable TV Available
Listing and Financial Details
- Residential Lease
- Security Deposit $1,000
- 6-Month Min and 24-Month Max Lease Term
- Available 1/29/25
- $75 Application Fee
- Assessor Parcel Number 885000082
Community Details
Overview
- Association fees include all ground fee, common area maintenance, health club, management, pool(s), snow removal, trash
- High-Rise Condominium
- Northern Liberties Subdivision
Amenities
- Concierge
- Doorman
- Sauna
- Clubhouse
- Game Room
- Community Center
- Meeting Room
- Party Room
- Community Dining Room
- Bar or Lounge
- 2 Elevators
- Community Storage Space
Recreation
- Fitness Center
- Community Pool
- Community Spa
- Dog Park
Pet Policy
- Pets allowed on a case-by-case basis
- Pet Deposit $300
- $60 Monthly Pet Rent
Security
- 24-Hour Security
- Front Desk in Lobby
- Resident Manager or Management On Site
Map
Source: Bright MLS
MLS Number: PAPH2436014
- 614 N 5th St
- 638 N 5th St
- 602 N 5th St Unit 5
- 634 N 5th St Unit 5
- 634 N 5th St Unit 18
- 600 Fairmount Ave Unit J3
- 600 Fairmount Ave Unit H2 - LOWER
- 600 Fairmount Ave Unit H2 - UPPER
- 600 Fairmount Ave Unit A3
- 600 Fairmount Ave Unit J4
- 600 Fairmount Ave Unit B5 - FRONT
- 600 Fairmount Ave Unit B4-REAR
- 600 Fairmount Ave Unit B5 - REAR
- 600 Fairmount Ave Unit B6-REAR
- 600 Fairmount Ave Unit G3-UPPER
- 600 Fairmount Ave Unit I2
- 600 Fairmount Ave Unit I1
- 600 Fairmount Ave Unit H1 - UPPER
- 600 Fairmount Ave Unit G2-UPPER
- 600 Fairmount Ave Unit A1
- 1099 Germantown Ave Unit H104
- 1099 Germantown Ave Unit M112
- 1099 Germantown Ave Unit M109
- 1099 Germantown Ave Unit M103
- 1099 Germantown Ave Unit M101
- 1099 Germantown Ave Unit M116
- 1099 Germantown Ave Unit M113
- 1099 Germantown Ave Unit P
- 1099 Germantown Ave Unit C
- 1099 Germantown Ave Unit B
- 1099 Germantown Ave Unit PENTHOUSE A
- 1099 Germantown Ave Unit PENTHOUSE C
- 1099 Germantown Ave Unit A
- 1099 Germantown Ave Unit H0115
- 602 N 5th St Unit 3
- 633 N 5th St Unit 101
- 570 N 5th St
- 565 N 5th St Unit 314
- 443 Fairmount Ave Unit D
- 443 Fairmount Ave Unit C






