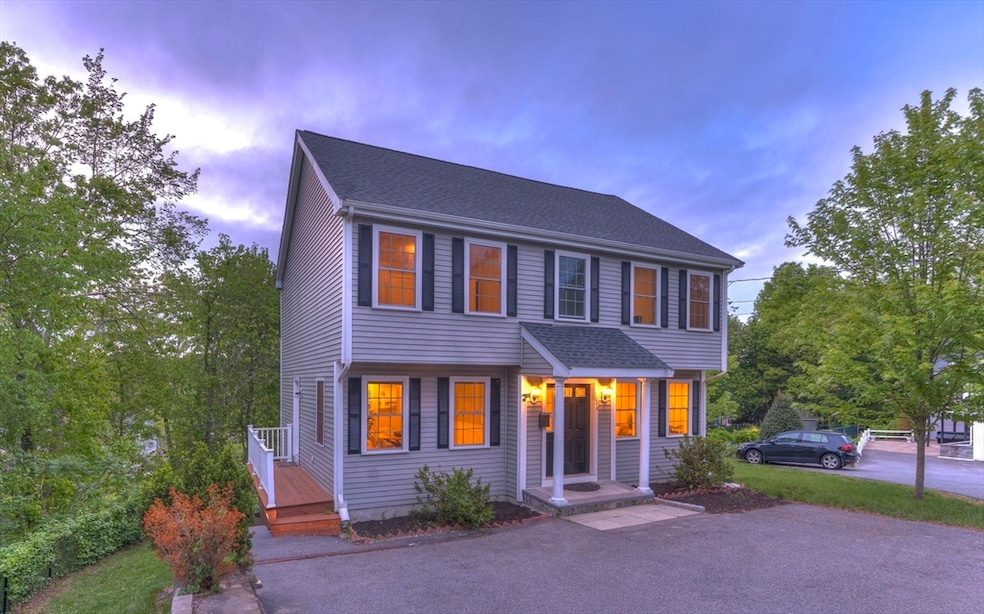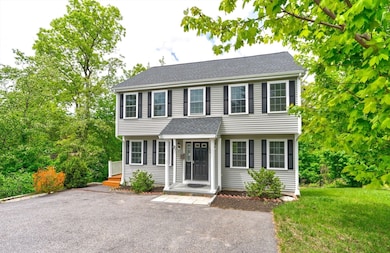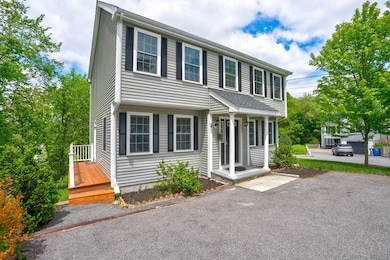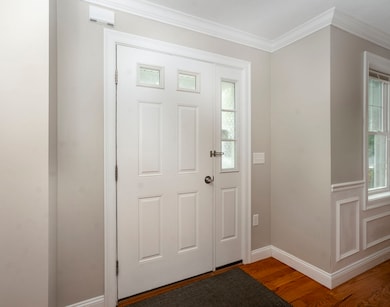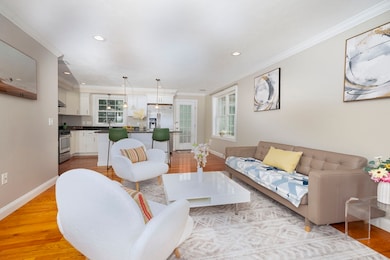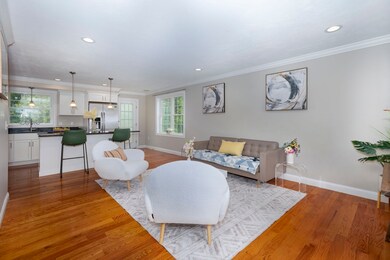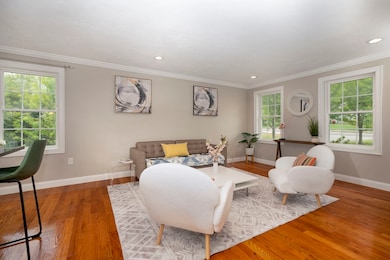
1099 Liberty St Braintree, MA 02184
South Braintree NeighborhoodHighlights
- Golf Course Community
- 0.93 Acre Lot
- Colonial Architecture
- Medical Services
- Open Floorplan
- Deck
About This Home
As of June 2025Come see this beautiful modern Colonial-style home, newly built in 2017, located in the desirable Braintree Highlands and within the sought-after Liberty School district! The first floor features an open-concept kitchen with a large granite island, stainless steel appliances, and a full walk-in pantry. The formal dining room is accented with wainscoting and crown molding, and the spacious living room and half bath with laundry complete the main level. Upstairs, oak tread stairs lead to a front-to-back primary suite with a full bath and two closets (including a walk-in), plus two additional bedrooms and a shared full bath. The full walk-out lower level with sliders to the backyard offers great potential for future expansion. Additional highlights include gas forced air heat, central A/C, a rear deck, full attic, and ample front parking. Don't miss the chance to own this turn-key home in a prime Braintree location!
Home Details
Home Type
- Single Family
Est. Annual Taxes
- $8,199
Year Built
- Built in 2017
Home Design
- Colonial Architecture
- Frame Construction
- Shingle Roof
- Concrete Perimeter Foundation
Interior Spaces
- 1,758 Sq Ft Home
- Open Floorplan
- Wainscoting
- Recessed Lighting
- Insulated Windows
Kitchen
- Oven
- Range
- Microwave
- Dishwasher
- Kitchen Island
- Solid Surface Countertops
- Disposal
Flooring
- Wood
- Tile
Bedrooms and Bathrooms
- 3 Bedrooms
- Primary bedroom located on second floor
- Walk-In Closet
Laundry
- Laundry on main level
- Washer and Electric Dryer Hookup
Unfinished Basement
- Walk-Out Basement
- Basement Fills Entire Space Under The House
- Interior Basement Entry
- Block Basement Construction
Parking
- 4 Car Parking Spaces
- Driveway
- Open Parking
- Off-Street Parking
Location
- Property is near public transit
- Property is near schools
Schools
- Liberty Elementary School
- South Middle School
- Briantree High School
Utilities
- Forced Air Heating and Cooling System
- 1 Cooling Zone
- 1 Heating Zone
- Heating System Uses Natural Gas
- 150 Amp Service
- Electric Water Heater
- Cable TV Available
Additional Features
- Deck
- 0.93 Acre Lot
Listing and Financial Details
- Home warranty included in the sale of the property
- Tax Lot 19A
- Assessor Parcel Number 4999691
Community Details
Overview
- No Home Owners Association
Amenities
- Medical Services
- Shops
Recreation
- Golf Course Community
Similar Homes in Braintree, MA
Home Values in the Area
Average Home Value in this Area
Property History
| Date | Event | Price | Change | Sq Ft Price |
|---|---|---|---|---|
| 06/30/2025 06/30/25 | Sold | $825,000 | +3.3% | $469 / Sq Ft |
| 05/27/2025 05/27/25 | Pending | -- | -- | -- |
| 05/19/2025 05/19/25 | For Sale | $799,000 | +37.8% | $454 / Sq Ft |
| 04/10/2018 04/10/18 | Sold | $580,000 | -1.7% | $330 / Sq Ft |
| 02/20/2018 02/20/18 | Pending | -- | -- | -- |
| 02/15/2018 02/15/18 | Price Changed | $589,900 | -1.7% | $335 / Sq Ft |
| 01/18/2018 01/18/18 | For Sale | $599,900 | -- | $341 / Sq Ft |
Tax History Compared to Growth
Agents Affiliated with this Home
-
Danny Zheng

Seller's Agent in 2025
Danny Zheng
Keller Williams Realty
(832) 668-9712
6 in this area
261 Total Sales
-
Elvis Doda

Buyer's Agent in 2025
Elvis Doda
Coldwell Banker Realty - Milton
(617) 319-9202
3 in this area
101 Total Sales
-
The Zeboski Team
T
Seller's Agent in 2018
The Zeboski Team
Keller Williams Realty
(781) 953-8036
52 Total Sales
-
Stephen Zeboski
S
Seller Co-Listing Agent in 2018
Stephen Zeboski
Keller Williams Realty
(781) 843-3200
16 Total Sales
Map
Source: MLS Property Information Network (MLS PIN)
MLS Number: 73377141
- 53 Trainor Dr
- 894 Liberty St Unit 2
- 24 Mcandrew Rd
- 115 Richard Rd
- 116 Cardinal Ct
- 422 John Mahar Hwy Unit 108
- 422 John Mahar Hwy Unit 305
- 428 John Mahar Hwy Unit 301
- 420 John Mahar Hwy Unit 202
- 206 Allerton Commons Ln Unit 206
- 418 John Mahar Hwy Unit 408
- 56 Plain St
- 56 Bradford Commons Ln Unit 56
- 501 Commerce Dr Unit 2110
- 501 Commerce Dr Unit 3304
- 501 Commerce Dr Unit 1304
- 15 Highland Ave
- 3A-3 Bradford Commons Ln
- 86 Bradford Commons Ln
- 111 Bradford Commons Ln Unit 111
