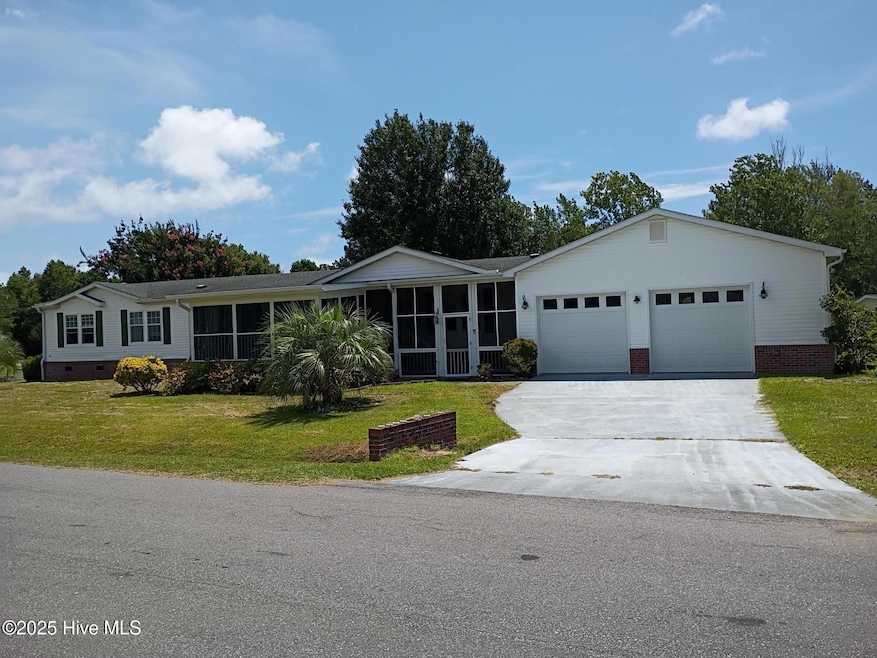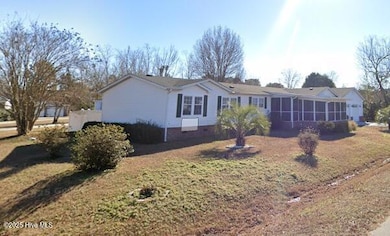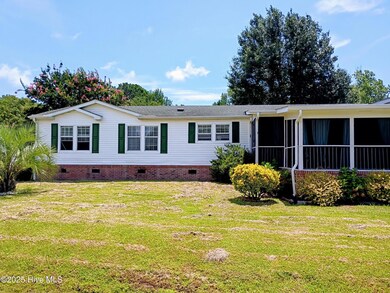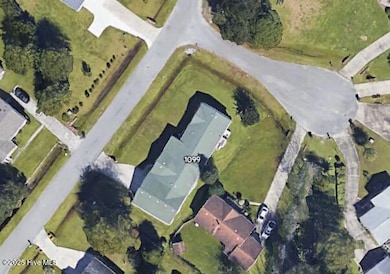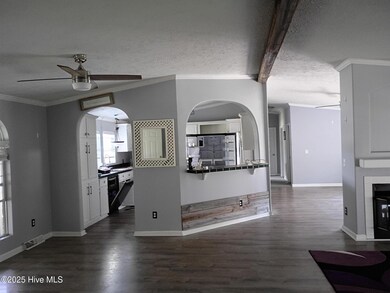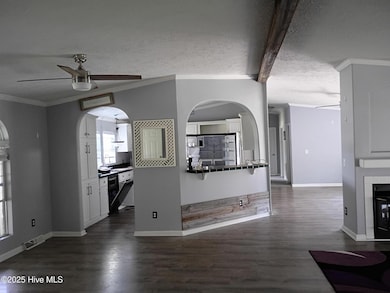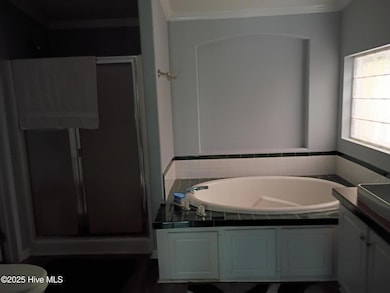1099 Nautical Ln SW Calabash, NC 28467
Estimated payment $1,438/month
Highlights
- Clubhouse
- Corner Lot
- Enclosed Patio or Porch
- 2 Fireplaces
- Community Pool
- Formal Dining Room
About This Home
Welcome to 1099 Nautical Lane, SW, in the Village of Calabash community. This gorgeous 4-bedroom, 2-bath home offers a relaxing and cozy screened and covered front porch that welcomes you into an open concept interior. Upon entering, the modern kitchen to the left is the utmost of what anyone might imagine or want. A built in dishwasher, generously sized refrigerator/freezer, modern stove/oven and microwave, much cabinet space, and an open bar provide a delectable setting for anyone in the kitchen.The formal dining room joins the living room and has double gas log fireplaces. The master suite is one of a kind and offers a walk-in closet and wonderful master bathroom with a shower and garden tub. Three guest rooms make this floor plan perfect for large families or visiting guests. A laundry room leads to the back door and a gated and enclosed back yard for pets to enjoy outdoors.The 2-bay garage offers an abundance of space and opportunity with a built-in workbench (the perfect man cave). The stairs in the garage provide access to more storage space in the attic. This gorgeous home measures 28'x36', plus the 2-bay garage.As a member of the Village of Calabash, you'll enjoy low POA fees, access to a pool, an on-site 18-hole putt-putt course, playground, use of the clubhouse, and all located just a few miles from the ocean. Members of the POA and their guests enjoy community events that are listed on the monthly POA newsletter. The adorable town of Calabash offers your choice of seafood, shopping, and beaches, making it such a special place to be.
Property Details
Home Type
- Manufactured Home
Est. Annual Taxes
- $1,558
Year Built
- Built in 1999
Lot Details
- 0.27 Acre Lot
- Fenced Yard
- Vinyl Fence
- Corner Lot
HOA Fees
- $17 Monthly HOA Fees
Home Design
- Brick Foundation
- Permanent Foundation
- Wood Frame Construction
- Shingle Roof
- Vinyl Siding
- Piling Construction
Interior Spaces
- 2,128 Sq Ft Home
- 1-Story Property
- Ceiling Fan
- 2 Fireplaces
- Formal Dining Room
- Crawl Space
- Storm Doors
Kitchen
- Dishwasher
- Disposal
Flooring
- Carpet
- Luxury Vinyl Plank Tile
Bedrooms and Bathrooms
- 4 Bedrooms
- 2 Full Bathrooms
- Walk-in Shower
Attic
- Attic Access Panel
- Permanent Attic Stairs
Parking
- 2 Car Attached Garage
- Front Facing Garage
- Garage Door Opener
- Driveway
Schools
- Jessie Mae Monroe Elementary School
- Shallotte Middle School
- West Brunswick High School
Utilities
- Forced Air Heating System
- Heat Pump System
- Electric Water Heater
- Municipal Trash
Additional Features
- Accessible Entrance
- Energy-Efficient Doors
- Enclosed Patio or Porch
- Manufactured Home
Listing and Financial Details
- Assessor Parcel Number 241ha021
Community Details
Overview
- Village Of Calabash Poa, Phone Number (910) 579-5464
- Village At Calabash Subdivision
Amenities
- Clubhouse
Recreation
- Community Pool
Map
Home Values in the Area
Average Home Value in this Area
Property History
| Date | Event | Price | List to Sale | Price per Sq Ft | Prior Sale |
|---|---|---|---|---|---|
| 08/19/2025 08/19/25 | Pending | -- | -- | -- | |
| 08/13/2025 08/13/25 | Price Changed | $244,900 | -2.0% | $115 / Sq Ft | |
| 07/21/2025 07/21/25 | Price Changed | $249,990 | -2.0% | $117 / Sq Ft | |
| 07/16/2025 07/16/25 | For Sale | $254,990 | +19.2% | $120 / Sq Ft | |
| 05/26/2021 05/26/21 | Sold | $214,000 | 0.0% | $122 / Sq Ft | View Prior Sale |
| 04/27/2021 04/27/21 | Pending | -- | -- | -- | |
| 04/27/2021 04/27/21 | For Sale | $214,000 | -- | $122 / Sq Ft |
Source: Hive MLS
MLS Number: 100519536
- 1092 Nautical Ln SW
- 1104 Captains Ct
- 880 Yaupon Dr SW
- 884 Yaupon Dr SW
- 63 Pinewood Dr
- 1094 Clubview Ln
- 929 Willow Place SW
- 930 Pineclair Dr SW
- 1197 Clariday Rd SW
- 11 Thicketwood Dr
- 982 Charlotte Ave SW
- 1081 Harbor Dr
- 1012 Harbor Dr
- 41 Pinewood Dr
- ALBANY Plan at Hunters Trace
- 1013 Harbor Dr
- HARRISBURG Plan at Hunters Trace
- DOVER Plan at Hunters Trace
- HARTFORD Plan at Hunters Trace
- ANNAPOLIS Plan at Hunters Trace
