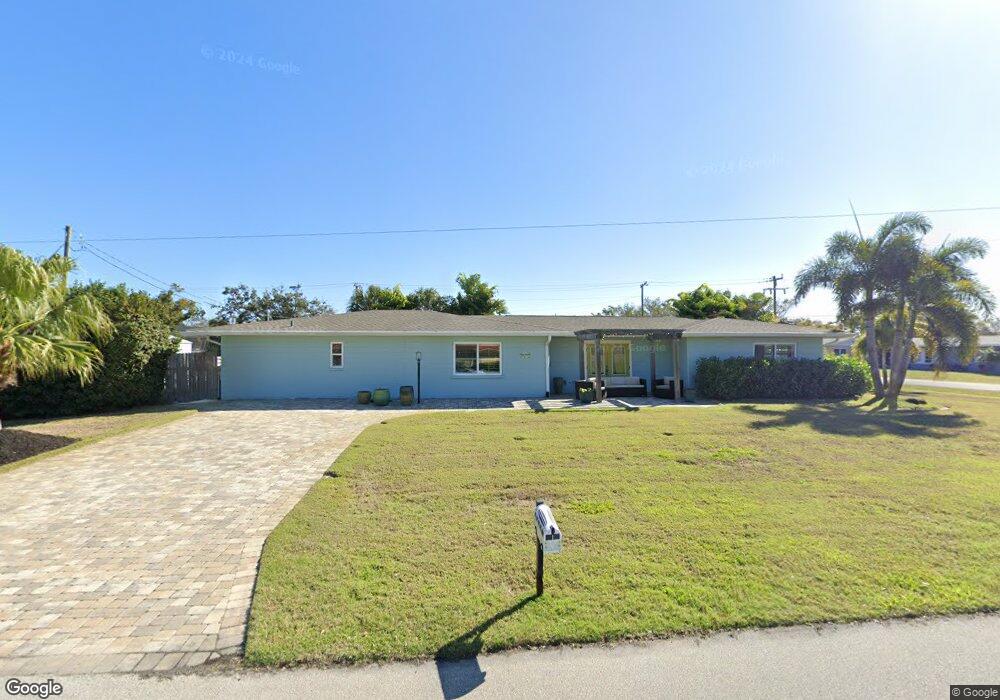1099 Nokomis Ave S Venice, FL 34285
Estimated Value: $756,000 - $1,038,000
4
Beds
4
Baths
2,578
Sq Ft
$347/Sq Ft
Est. Value
About This Home
This home is located at 1099 Nokomis Ave S, Venice, FL 34285 and is currently estimated at $895,672, approximately $347 per square foot. 1099 Nokomis Ave S is a home located in Sarasota County with nearby schools including Venice Elementary School, Venice Middle School, and Venice High School.
Ownership History
Date
Name
Owned For
Owner Type
Purchase Details
Closed on
Oct 24, 2014
Sold by
Thompson Linda L and Thompson Martin Edward
Bought by
Reiter Gregory C and Reiter Carol H
Current Estimated Value
Home Financials for this Owner
Home Financials are based on the most recent Mortgage that was taken out on this home.
Original Mortgage
$224,000
Outstanding Balance
$172,921
Interest Rate
4.29%
Mortgage Type
New Conventional
Estimated Equity
$722,751
Purchase Details
Closed on
Oct 26, 1998
Sold by
Thompson Martin E and Thompson Linda L
Bought by
Thompson Martin Edward and Thompson Linda L
Home Financials for this Owner
Home Financials are based on the most recent Mortgage that was taken out on this home.
Original Mortgage
$123,180
Interest Rate
6.61%
Mortgage Type
VA
Purchase Details
Closed on
May 29, 1996
Sold by
Lundgren William R and Lundgren Martha L
Bought by
Thompson Martin E and Thompson Linda L
Home Financials for this Owner
Home Financials are based on the most recent Mortgage that was taken out on this home.
Original Mortgage
$119,181
Interest Rate
7.93%
Mortgage Type
VA
Create a Home Valuation Report for This Property
The Home Valuation Report is an in-depth analysis detailing your home's value as well as a comparison with similar homes in the area
Home Values in the Area
Average Home Value in this Area
Purchase History
| Date | Buyer | Sale Price | Title Company |
|---|---|---|---|
| Reiter Gregory C | $280,000 | Attorney | |
| Thompson Martin Edward | -- | -- | |
| Thompson Martin E | $123,600 | -- |
Source: Public Records
Mortgage History
| Date | Status | Borrower | Loan Amount |
|---|---|---|---|
| Open | Reiter Gregory C | $224,000 | |
| Previous Owner | Thompson Martin Edward | $123,180 | |
| Previous Owner | Thompson Martin E | $119,181 |
Source: Public Records
Tax History Compared to Growth
Tax History
| Year | Tax Paid | Tax Assessment Tax Assessment Total Assessment is a certain percentage of the fair market value that is determined by local assessors to be the total taxable value of land and additions on the property. | Land | Improvement |
|---|---|---|---|---|
| 2024 | $3,736 | $459,000 | $320,400 | $138,600 |
| 2023 | $3,736 | $285,439 | $0 | $0 |
| 2022 | $3,758 | $277,125 | $0 | $0 |
| 2021 | $3,764 | $269,053 | $0 | $0 |
| 2020 | $3,779 | $265,338 | $0 | $0 |
| 2019 | $3,674 | $259,372 | $0 | $0 |
| 2018 | $3,605 | $254,536 | $0 | $0 |
| 2017 | $3,555 | $249,301 | $0 | $0 |
| 2016 | $2,613 | $236,100 | $128,400 | $107,700 |
| 2015 | $2,578 | $194,200 | $106,100 | $88,100 |
| 2014 | $1,953 | $154,068 | $0 | $0 |
Source: Public Records
Map
Nearby Homes
- 938 the Rialto
- 116 the Corso Unit 116
- 168 the Corso Unit 168
- 1109 the Rialto
- 100 Aurora St W
- 106 Aurora St E
- 138 Park Ave
- 301 Aurora St E
- 235 Base Ave E Unit 207
- 104 Fiesole St
- 150 Fiesole St
- 401 Sunset Dr
- 340 Base Ave E Unit 314
- 708 Tamiami Trail S Unit 302
- 708 Tamiami Trail S Unit 306
- 708 Tamiami Trail S Unit 103
- 232 Fiesole St
- 360 Base Ave E Unit 413
- 791 S Tamiami Trail Unit 103
- 791 S Tamiami Trail Unit 102
- 109 Field Ave W
- 1051 Nokomis Ave S
- Gulf Dr
- 105 Field Ave W
- 1044 Nokomis Ave S
- 1101 Nokomis Ave S
- 1001 Nokomis Ave S
- 108 Field Ave W
- 1010 the Rialto
- 104 Field Ave W
- 1100 Nokomis Ave S
- 101 Field Ave W
- 952 the Rialto
- 1111 Nokomis Ave S
- 1104 Nokomis Ave S
- 100 Field Ave W
- 109 Aurora St W
- 105 Aurora St W
- 941 Nokomis Ave S
- 155 the Corso W
