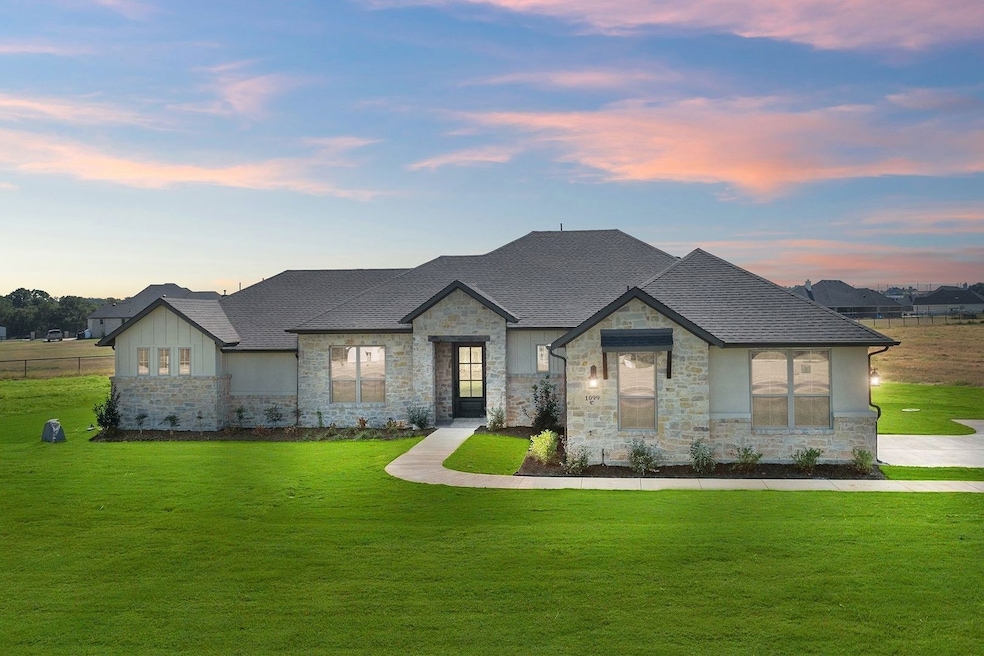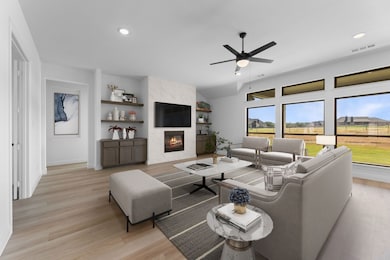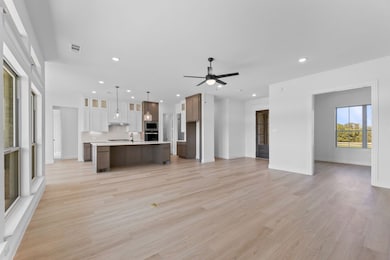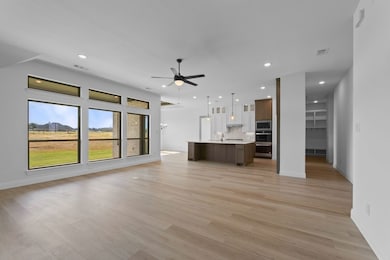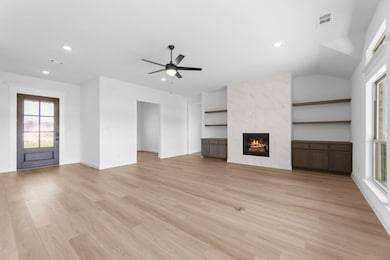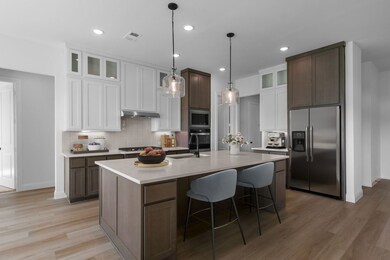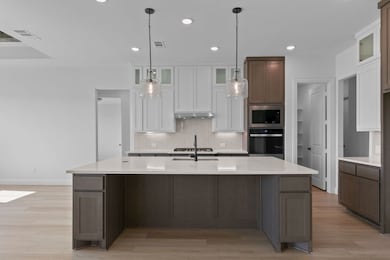1099 Paradise Pkwy Poolville, TX 76487
Estimated payment $4,078/month
Highlights
- New Construction
- Traditional Architecture
- Covered Patio or Porch
- Open Floorplan
- Granite Countertops
- Double Oven
About This Home
MLS# 21103914 - Built by Coventry Homes - Const. Completed Oct 15 2025 ~ Discover the perfect blend of comfort, style, and serene country living in this stunning new single-story home by Coventry Homes – Build on Your Lot. Nestled on a sprawling 2-acre homesite within the gated, bucolic community of Paradise Meadows, this thoughtfully designed residence offers modern amenities, timeless finishes, and peaceful surroundings just minutes from town conveniences. Featuring an open-concept layout, this Naples floor plan home, features 3-bedrooms, 2.5-bathrooms including a spacious family room, a dedicated study, and a 2-car garage. Luxury abounds with luxury vinyl plank flooring, quartz countertops, and stainless steel appliances throughout. Natural charm meets upscale detail with pine accent beams in both the dining room and study, while custom built-in shelving in the family room adds warmth and character. Built with energy efficiency in mind, this home is as smart as it is stylish—perfect for those seeking modern living in a tranquil, country setting. Whether you're relaxing on your acreage or entertaining indoors, every space is crafted to elevate your lifestyle.
Home Details
Home Type
- Single Family
Est. Annual Taxes
- $1,151
Year Built
- Built in 2025 | New Construction
HOA Fees
- $30 Monthly HOA Fees
Parking
- 2 Car Attached Garage
- Side Facing Garage
Home Design
- Traditional Architecture
- Brick Exterior Construction
- Slab Foundation
- Composition Roof
- Stucco
Interior Spaces
- 2,587 Sq Ft Home
- 1-Story Property
- Open Floorplan
- Ceiling Fan
- Decorative Lighting
- Propane Fireplace
- ENERGY STAR Qualified Windows
- Family Room with Fireplace
- Prewired Security
Kitchen
- Eat-In Kitchen
- Double Oven
- Electric Oven
- Gas Cooktop
- Microwave
- Dishwasher
- Kitchen Island
- Granite Countertops
Flooring
- Carpet
- Tile
- Luxury Vinyl Plank Tile
Bedrooms and Bathrooms
- 3 Bedrooms
- Walk-In Closet
- Double Vanity
Laundry
- Laundry in Utility Room
- Washer and Electric Dryer Hookup
Eco-Friendly Details
- Energy-Efficient Appliances
- Energy-Efficient Construction
- Energy-Efficient HVAC
- Energy-Efficient Lighting
- Energy-Efficient Insulation
- Rain or Freeze Sensor
- ENERGY STAR Qualified Equipment for Heating
- Energy-Efficient Thermostat
- Ventilation
- Gray Water System
Schools
- Poolville Elementary School
- Poolville High School
Utilities
- Central Air
- Heating Available
- Propane
- Tankless Water Heater
- Gas Water Heater
- Aerobic Septic System
- High Speed Internet
Additional Features
- Covered Patio or Porch
- 2.08 Acre Lot
Listing and Financial Details
- Tax Lot 64
- Assessor Parcel Number R000115130
Community Details
Overview
- Association fees include management, ground maintenance
- Property Management Group Association
- Dallas Build On Your Lot Inventory Subdivision
Amenities
- Community Mailbox
Recreation
- Trails
Map
Home Values in the Area
Average Home Value in this Area
Tax History
| Year | Tax Paid | Tax Assessment Tax Assessment Total Assessment is a certain percentage of the fair market value that is determined by local assessors to be the total taxable value of land and additions on the property. | Land | Improvement |
|---|---|---|---|---|
| 2025 | $1,151 | $126,592 | $59,550 | $67,042 |
| 2024 | $1,151 | $85,080 | $85,080 | -- |
| 2023 | $1,151 | $85,080 | $85,080 | $0 |
| 2022 | $1,517 | $85,080 | $85,080 | $0 |
| 2021 | $379 | $20,750 | $20,750 | $0 |
Property History
| Date | Event | Price | List to Sale | Price per Sq Ft |
|---|---|---|---|---|
| 11/07/2025 11/07/25 | Price Changed | $749,900 | -9.1% | $290 / Sq Ft |
| 11/04/2025 11/04/25 | For Sale | $824,558 | -- | $319 / Sq Ft |
Purchase History
| Date | Type | Sale Price | Title Company |
|---|---|---|---|
| Special Warranty Deed | -- | None Listed On Document | |
| Special Warranty Deed | -- | Republic Title Of Texas | |
| Special Warranty Deed | -- | None Listed On Document |
Source: North Texas Real Estate Information Systems (NTREIS)
MLS Number: 21103914
APN: 16042-001-064-00
- 1081 Paradise Pkwy
- 1115 Paradise Pkwy
- 1053 Paradise Pkwy
- 1052 Paradise Pkwy
- 1048 Paradise Pkwy
- 1136 Paradise Pkwy
- 116 Aviara Ridge Rd
- 3056 Creekwood Terrace
- 3028 Creekwood Terrace
- 3055 Creekwood Terrace
- 2024 Sonora Way
- 2016 Sonora Way
- 5017 Willow Oak Ct
- 1074 Cornerstone Rd
- 6005 Conifer Ct
- 4021 Upland Terrace
- 4029 Upland Terrace
- 4053 Upland Terrace
- 8009 Oak Grove Ct
- 8025 Oak Grove Ct
- 1020 Brown Ct
- 109 Spruce Tree Ct
- 10028 W Hwy 199
- 10028 W Hwy 199 Unit 10028-100
- 10036 W Hwy 199
- 10036 W Hwy 199 Unit 10036-100
- 3400 Sarra Ln
- 3511 J e Woody Rd
- 3400
- 162 Blue Ridge Dr
- 2084 Glenhollow Dr
- 12835 Highway 199 W
- 401 Old Authon Rd
- 129 Lindas Creek Ln Unit 129
- 113 N Park Ct
- 1025 Summit Dr
- 537 Bronze Cir W
- 200 Walnut Bend Rd
- 646 N Main St
- 832 N Main St
