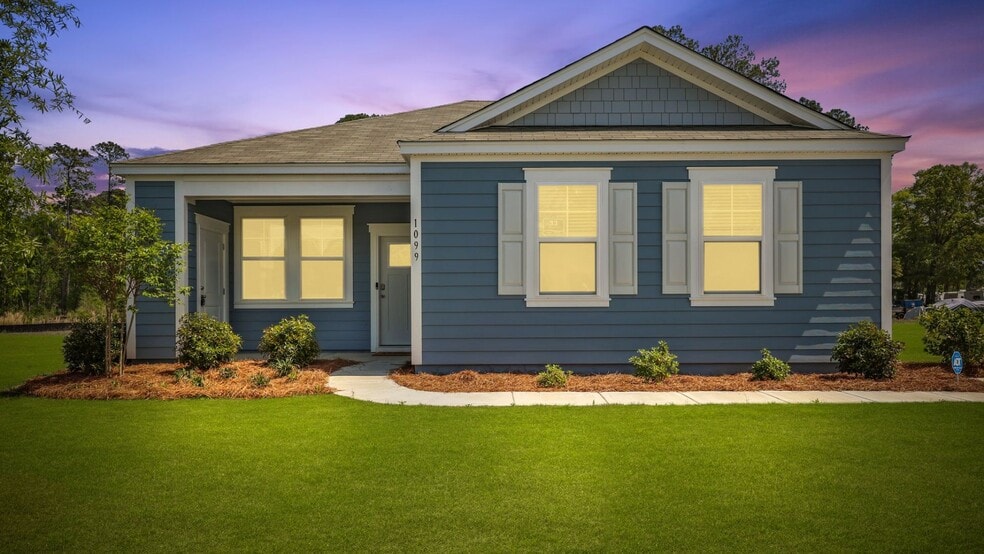
1099 Refuge Way Summerton, SC 29148
North ShoreEstimated payment $1,521/month
Highlights
- New Construction
- Laundry Room
- 1-Story Property
About This Home
Welcome to our beautiful Curtis floorplan! The Curtis is one of our newest cottage floorplans designed for efficient living and comfort. Upon entering the home, you are greeted by a spacious living area which flows directly into your kitchen complete with granite counter tops, sleek white cabinetry, and modern stainless-steel appliances. Continuing from the living area, the two commodious secondary bedrooms are conveniently located next to a spacious full bath and laundry room. The primary suite at the back of the home boasts a walk-in closet, shower, and vanity complete with quartz countertops. Outside the home, you’ll find your own slice of paradise with your covered front porch and rear patio overlooking your beautiful, wooded backyard. North Shore is located in the charming town of Summerton, South Carolina. Nestled along the shores of Lake Marion, Summerton is known for its natural beauty, recreational opportunities, and small-town charm. With easy access to water activities such as boating, fishing, and kayaking, North Shore offers a perfect blend of modern living and outdoor adventure. At North Shore, each floor plan is thoughtfully crafted to maximize both comfort and functionality. This community has a floor plan to meet your lifestyle needs while embracing the beauty and tranquility of lakeside living. Summerton itself is a welcoming community with a rich history. Residents can enjoy local dining, boutique shopping, and various festivals and events that celebrate the town’s heritage. Additionally, Summerton’s proximity to major highways makes it easy to reach nearby cities like Charleston and Columbia, offering the best of both small-town living and big-city convenience. All new homes include D.R. Horton's Home is Connected package, an industry leading suite of smart home products that keep homeowners connected with the people and places they value most. This smart technology allows homeowners to monitor and control their home from their couch or across the globe. Products include a touchscreen interface, video doorbell, front door light, z-wave t-stat, and keyless door lock all of which are controlled by an Alexa Dot and smartphone app with voice! Call to schedule your showing today and start envisioning your new life surrounded by nature's beauty! *Square footage dimensions are approximate. The photos you see here are for illustration purposes only. Interior, and exterior features, options, colors, and selections will differ. Please reach out to our sales agent for options.
Sales
| Sunday | 12:00 PM - 6:00 PM |
| Monday | 10:00 AM - 6:00 PM |
| Tuesday | 10:00 AM - 6:00 PM |
| Wednesday | 10:00 AM - 6:00 PM |
| Thursday | 10:00 AM - 6:00 PM |
| Friday | 10:00 AM - 6:00 PM |
| Saturday | 10:00 AM - 6:00 PM |
Home Details
Home Type
- Single Family
Est. Annual Taxes
- $822
Home Design
- New Construction
Interior Spaces
- 1-Story Property
- Laundry Room
Bedrooms and Bathrooms
- 3 Bedrooms
- 2 Full Bathrooms
Map
Other Move In Ready Homes in North Shore
About the Builder
- 1112 Refuge Way
- 1025 Folly Dr
- North Shore
- 1072 Refuge Way
- 1049 Refuge Way
- 1784 Gordon Rd
- 1929 Princess Pond Rd
- 0 Scott Lake Rd Unit 25003517
- Lot 2 Broad River Dr
- 00 Bass Dr
- 140 Saluda Dr Unit 6
- Lot 3 Graveyard Rock Rd
- Marion Village
- 0 Lot 21 Ned's Cove Unit 169376
- 2 Francis Marion Blvd
- 7 Francis Marion Blvd
- 100 Triangle Dr
- Somerset - Two-Story Homes
- 1 Francis Marion
- Chapel Branch






