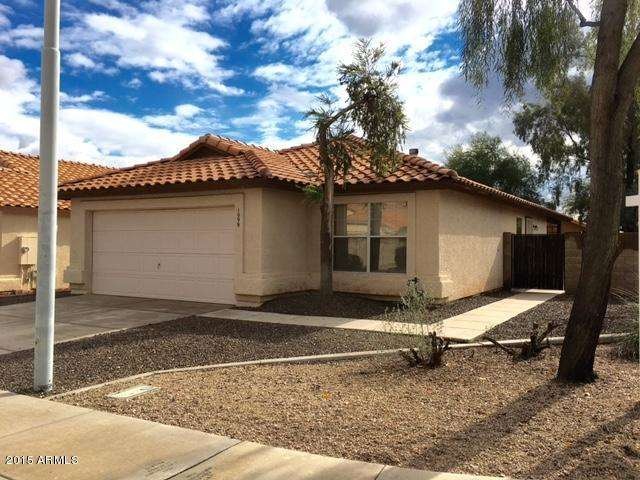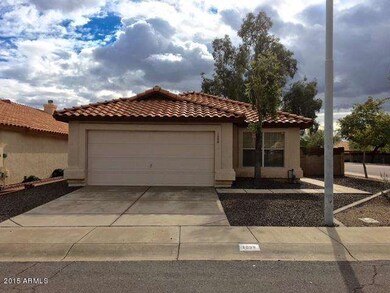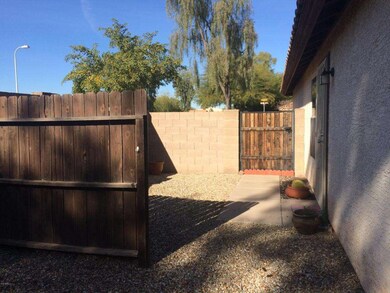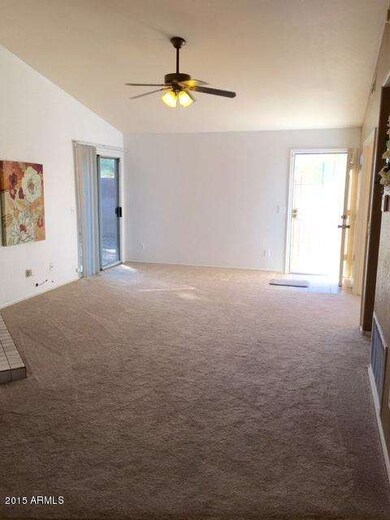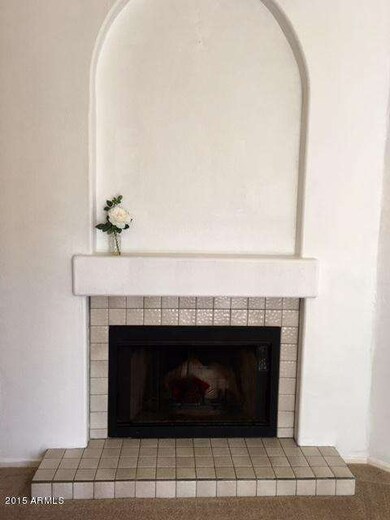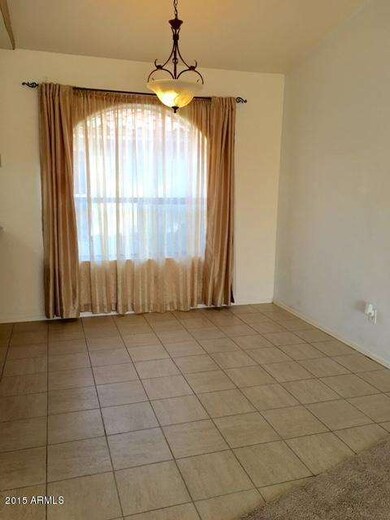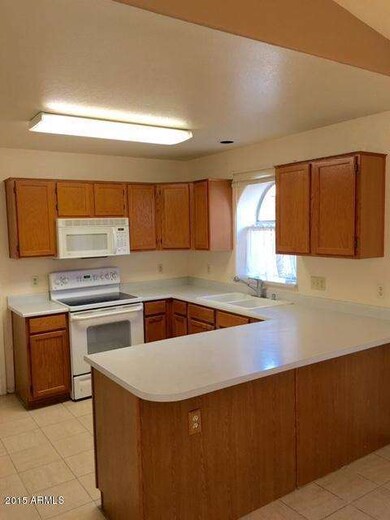
1099 W Butler Ct Chandler, AZ 85224
Central Ridge NeighborhoodHighlights
- Vaulted Ceiling
- Corner Lot
- Dual Vanity Sinks in Primary Bathroom
- Andersen Junior High School Rated A-
- Covered patio or porch
- Breakfast Bar
About This Home
As of May 2016N/S facing, Corner lot property in perfect Chandler Location! Nice Open, Split floorplan. Great room features a fireplace & opens up to the dining/kitchen area. Vaulted ceilings, ceiling fans & sliding door exiting to the spacious backyard. Kitchen features large breakfast bar, appliances included, and lots of cabinets! Master Bedroom features Separate shower & tub, dual sinks & a large walk in closet. Updated carpet and tile! Located in a terrific neighborhood in Chandler near the Loop-101 and 202, Chandler Fashion Square Mall, Chandler schools, and many other shopping and entertainment venues. Don't wait, come see today!
Last Agent to Sell the Property
Stephanie Burns
Berkshire Hathaway HomeServices Arizona Properties License #SA656982000 Listed on: 12/28/2015
Co-Listed By
Lisa Schmitz
Berkshire Hathaway HomeServices Arizona Properties License #SA586650000
Last Buyer's Agent
Jacqueline Moore
Opendoor Brokerage, LLC License #SA662341000
Home Details
Home Type
- Single Family
Est. Annual Taxes
- $1,153
Year Built
- Built in 1992
Lot Details
- 5,700 Sq Ft Lot
- Block Wall Fence
- Corner Lot
- Front and Back Yard Sprinklers
- Grass Covered Lot
HOA Fees
- $39 Monthly HOA Fees
Parking
- 2 Car Garage
Home Design
- Wood Frame Construction
- Tile Roof
- Stucco
Interior Spaces
- 1,283 Sq Ft Home
- 1-Story Property
- Vaulted Ceiling
- Ceiling Fan
- Family Room with Fireplace
- Security System Owned
Kitchen
- Breakfast Bar
- Built-In Microwave
- Kitchen Island
Flooring
- Carpet
- Laminate
- Tile
Bedrooms and Bathrooms
- 3 Bedrooms
- Primary Bathroom is a Full Bathroom
- 2 Bathrooms
- Dual Vanity Sinks in Primary Bathroom
- Bathtub With Separate Shower Stall
Outdoor Features
- Covered patio or porch
Schools
- Dr Howard K Conley Elementary School
- John M Andersen Jr High Middle School
- Hamilton High School
Utilities
- Refrigerated Cooling System
- Heating Available
- High Speed Internet
- Cable TV Available
Listing and Financial Details
- Tax Lot 28
- Assessor Parcel Number 303-23-584
Community Details
Overview
- Association fees include ground maintenance
- Talavera Homeowners Association, Phone Number (480) 967-7182
- Built by CONTINENTAL HOMES
- Talavera Subdivision
Recreation
- Community Playground
- Bike Trail
Ownership History
Purchase Details
Home Financials for this Owner
Home Financials are based on the most recent Mortgage that was taken out on this home.Purchase Details
Home Financials for this Owner
Home Financials are based on the most recent Mortgage that was taken out on this home.Purchase Details
Home Financials for this Owner
Home Financials are based on the most recent Mortgage that was taken out on this home.Purchase Details
Home Financials for this Owner
Home Financials are based on the most recent Mortgage that was taken out on this home.Purchase Details
Home Financials for this Owner
Home Financials are based on the most recent Mortgage that was taken out on this home.Similar Homes in the area
Home Values in the Area
Average Home Value in this Area
Purchase History
| Date | Type | Sale Price | Title Company |
|---|---|---|---|
| Warranty Deed | $199,500 | Fidelity Natl Title Agency | |
| Warranty Deed | $205,000 | Fidelity Natl Title Agency I | |
| Warranty Deed | $165,000 | Fidelity Natl Title Ins Co | |
| Warranty Deed | $245,000 | Security Title Agency Inc | |
| Interfamily Deed Transfer | -- | -- |
Mortgage History
| Date | Status | Loan Amount | Loan Type |
|---|---|---|---|
| Open | $185,500 | New Conventional | |
| Previous Owner | $75,000,000 | Purchase Money Mortgage | |
| Previous Owner | $194,750 | New Conventional | |
| Previous Owner | $164,379 | FHA | |
| Previous Owner | $161,986 | FHA | |
| Previous Owner | $245,000 | New Conventional | |
| Previous Owner | $76,439 | FHA | |
| Previous Owner | $76,676 | FHA | |
| Previous Owner | $79,141 | FHA |
Property History
| Date | Event | Price | Change | Sq Ft Price |
|---|---|---|---|---|
| 05/20/2016 05/20/16 | Sold | $205,000 | -1.7% | $160 / Sq Ft |
| 03/23/2016 03/23/16 | Price Changed | $208,500 | -0.2% | $163 / Sq Ft |
| 03/05/2016 03/05/16 | For Sale | $209,000 | +4.8% | $163 / Sq Ft |
| 02/29/2016 02/29/16 | Sold | $199,500 | -3.6% | $155 / Sq Ft |
| 02/06/2016 02/06/16 | For Sale | $206,900 | 0.0% | $161 / Sq Ft |
| 02/02/2016 02/02/16 | Pending | -- | -- | -- |
| 02/02/2016 02/02/16 | Price Changed | $206,900 | -1.4% | $161 / Sq Ft |
| 01/26/2016 01/26/16 | Price Changed | $209,900 | -1.9% | $164 / Sq Ft |
| 01/11/2016 01/11/16 | Price Changed | $213,900 | -0.5% | $167 / Sq Ft |
| 12/27/2015 12/27/15 | For Sale | $214,900 | 0.0% | $167 / Sq Ft |
| 12/15/2013 12/15/13 | Rented | $1,070 | -10.8% | -- |
| 12/15/2013 12/15/13 | Under Contract | -- | -- | -- |
| 11/28/2012 11/28/12 | For Rent | $1,200 | -- | -- |
Tax History Compared to Growth
Tax History
| Year | Tax Paid | Tax Assessment Tax Assessment Total Assessment is a certain percentage of the fair market value that is determined by local assessors to be the total taxable value of land and additions on the property. | Land | Improvement |
|---|---|---|---|---|
| 2025 | $1,443 | $18,780 | -- | -- |
| 2024 | $1,413 | $17,885 | -- | -- |
| 2023 | $1,413 | $31,460 | $6,290 | $25,170 |
| 2022 | $1,363 | $23,230 | $4,640 | $18,590 |
| 2021 | $1,429 | $21,560 | $4,310 | $17,250 |
| 2020 | $1,422 | $19,770 | $3,950 | $15,820 |
| 2019 | $1,368 | $18,520 | $3,700 | $14,820 |
| 2018 | $1,325 | $17,280 | $3,450 | $13,830 |
| 2017 | $1,235 | $16,180 | $3,230 | $12,950 |
| 2016 | $1,190 | $15,050 | $3,010 | $12,040 |
| 2015 | $1,153 | $13,430 | $2,680 | $10,750 |
Agents Affiliated with this Home
-
J
Seller's Agent in 2016
Jacqueline Moore
Opendoor Brokerage, LLC
-
S
Seller's Agent in 2016
Stephanie Burns
Berkshire Hathaway HomeServices Arizona Properties
-
L
Seller Co-Listing Agent in 2016
Lisa Soltesz
Opendoor Brokerage, LLC
-
L
Seller Co-Listing Agent in 2016
Lisa Schmitz
Berkshire Hathaway HomeServices Arizona Properties
-

Buyer's Agent in 2016
Steve Trang
Real Broker
(480) 696-5500
6 in this area
25 Total Sales
-
J
Seller's Agent in 2013
Jennifer Loehnert
Realty One Group
Map
Source: Arizona Regional Multiple Listing Service (ARMLS)
MLS Number: 5376210
APN: 303-23-584
- 954 W Fairway Dr
- 1245 W Cindy St
- 925 W San Marcos Dr
- 530 S Emerson St
- 515 S Apache Dr
- 1212 W Glenmere Dr
- 1181 W Saragosa St
- 1582 W Chicago St
- 444 S Meadows Dr
- 984 W Morelos St
- 954 W Morelos St
- 914 W Morelos St
- 866 W Geronimo St
- 1282 W Kesler Ln
- 1723 W Mercury Way
- 630 W Saragosa St
- 1254 W Browning Way
- 1265 W Browning Way
- 875 S Sunset Ct
- 333 N Pennington Dr Unit 22
