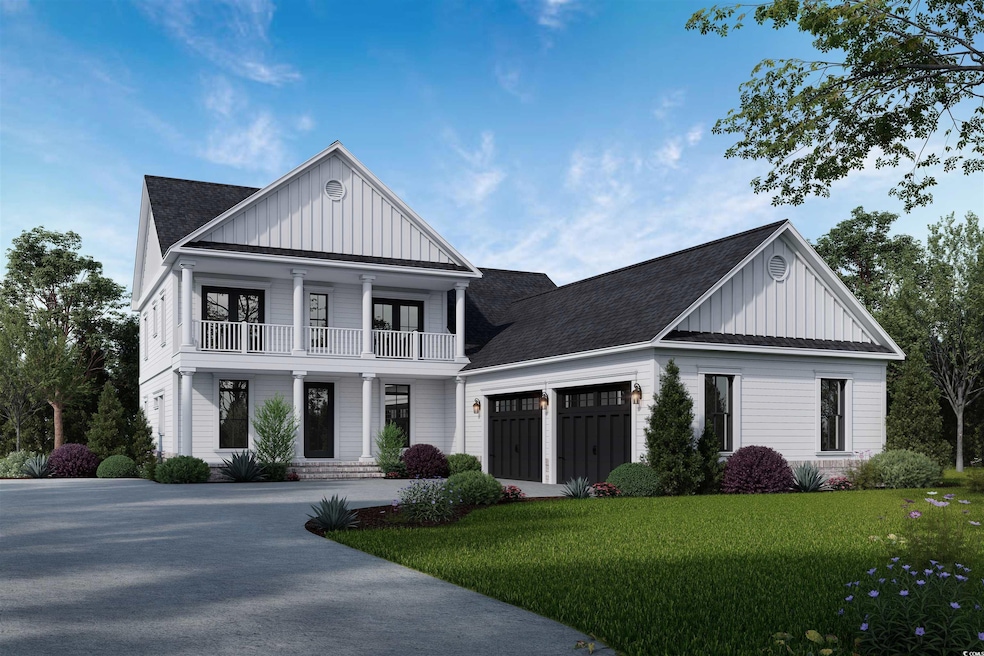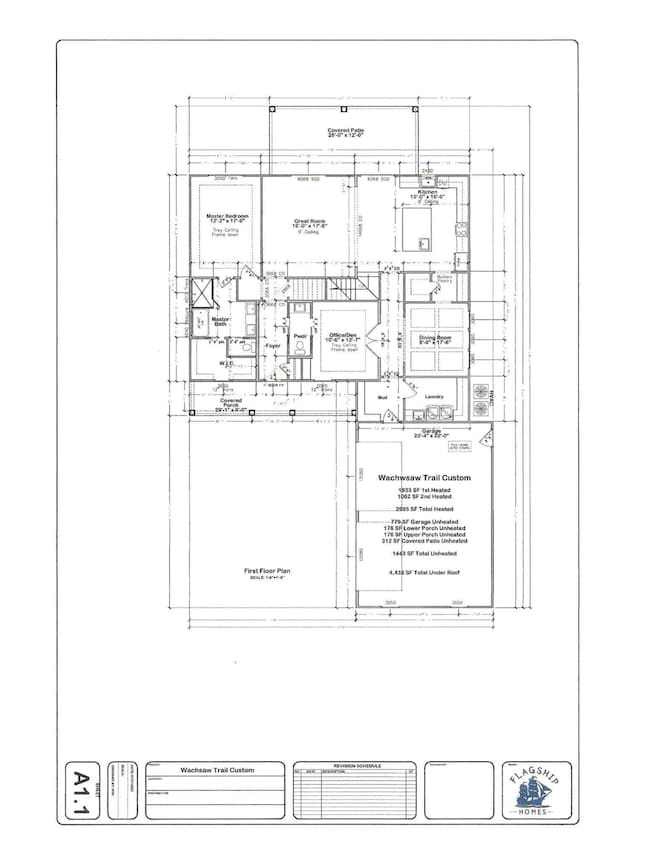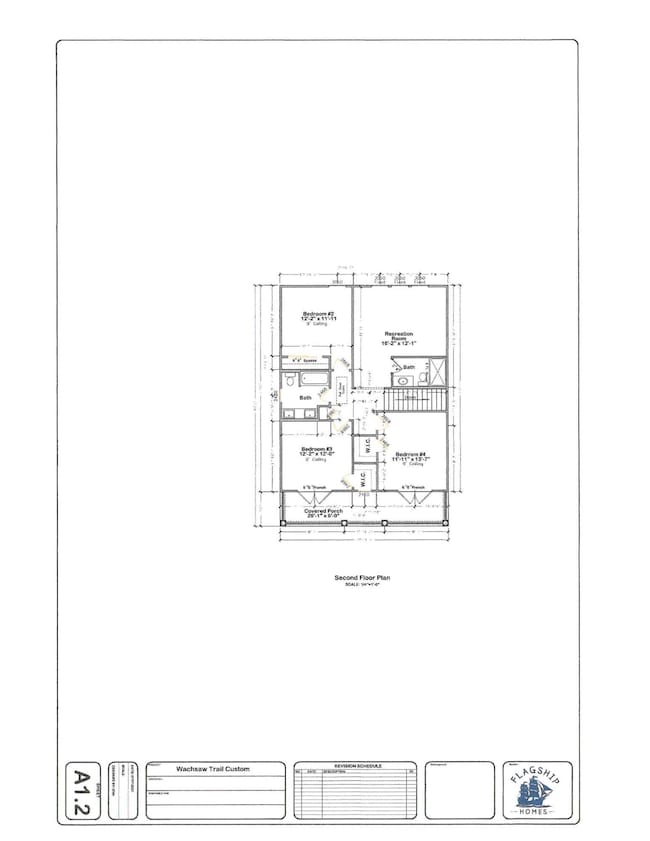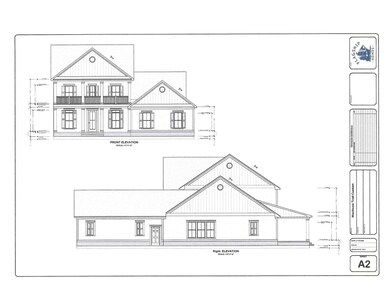1099 Wachesaw Rd Murrells Inlet, SC 29576
Estimated payment $6,149/month
Highlights
- Traditional Architecture
- Bonus Room
- Solid Surface Countertops
- Waccamaw Elementary School Rated A-
- Mud Room
- Formal Dining Room
About This Home
To-be-built 4 Bedroom 3.5 Bath Georgian-style home by Flagship Homes, located in one of Murrells Inlet’s most sought-after areas—between the Intracoastal Waterway and the Inlet! Situated on a spacious half-acre lot in a non-HOA community, this home offers true flexibility with no restrictions on RV/boat storage, outbuildings, or even a future mother-in-law suite. This thoughtfully designed home features grand covered porches front and rear, a courtyard-style entry, and an oversized double garage. Inside, enjoy a well-appointed kitchen with a butler’s pantry, a formal dining room, and high-end finishes throughout. The first-floor primary suite includes a soaking tub, walk-in shower, private water closet, and large walk-in closet with access to the back porch. A dedicated office/flex space sits off the foyer, and a mudroom and laundry area connect to the garage. Upstairs offers 3 additional bedrooms, a bonus room, and a covered porch shared by two bedrooms. Less than a mile to Wacca Wache Marina and just minutes to the Murrells Inlet MarshWalk, with shopping, dining, and healthcare nearby. Still time to customize finishes and landscaping!
Home Details
Home Type
- Single Family
Year Built
- Built in 2025
Lot Details
- 0.5 Acre Lot
- Property is zoned PD
Parking
- 2 Car Attached Garage
- Garage Door Opener
Home Design
- Home to be built
- Traditional Architecture
- Bi-Level Home
- Brick Exterior Construction
- Slab Foundation
- Concrete Siding
Interior Spaces
- 2,995 Sq Ft Home
- Mud Room
- Entrance Foyer
- Formal Dining Room
- Bonus Room
- Luxury Vinyl Tile Flooring
Kitchen
- Breakfast Bar
- Range
- Microwave
- Dishwasher
- Stainless Steel Appliances
- Solid Surface Countertops
- Disposal
Bedrooms and Bathrooms
- 4 Bedrooms
- Soaking Tub
Laundry
- Laundry Room
- Washer and Dryer Hookup
Outdoor Features
- Balcony
- Front Porch
Schools
- Waccamaw Elementary School
- Waccamaw Middle School
- Waccamaw High School
Utilities
- Underground Utilities
- Water Heater
- Cable TV Available
Community Details
- Built by Flagship Homes
Map
Home Values in the Area
Average Home Value in this Area
Property History
| Date | Event | Price | List to Sale | Price per Sq Ft |
|---|---|---|---|---|
| 04/15/2025 04/15/25 | For Sale | $979,000 | -- | $327 / Sq Ft |
Source: Coastal Carolinas Association of REALTORS®
MLS Number: 2509511
- 1095 Wachesaw Rd
- 1201 Wachesaw Rd
- 10 Logan Berry Ct Unit H
- 4657 Fringetree Dr Unit 6A
- 4645 Fringetree Dr Unit 10F
- 4004 Bayfield Loop
- 9 Pistachio Loop Unit B
- 4654 Fringetree Dr Unit 7E
- 4648 Fringetree Dr Unit A
- 4618 Fringetree Dr
- 17 Pistachio Loop Unit H
- 4631 Beauty Berry Ct Unit Wachesaw Plantation
- 19 Pistachio Loop Unit G
- 4691 Mill Pond Ct
- 4504 Fulton Place
- 4499 Firethorne Dr
- 4539 Fringetree Dr
- 4527 Carriage Run Cir
- 4536 Fringetree Dr
- 4568 Painted Fern Ct Unit 2B
- 881 Whaler Place
- 587A Sunnyside Ave Unit ID1308943P
- 81 Delray Dr Unit 2B
- 81 Delray Dr Unit 1C
- 107 Gadwall Way
- Parcel C Tadlock Dr Unit Pad Site behind Star
- TBD Tournament Blvd Unit Outparcel Tournament
- 5804 Longwood Dr Unit 301
- 128 Elk Dr
- 647 N Creekside Dr Unit ID1268058P
- 647 N Creekside Dr Unit ID1266243P
- 647 N Creekside Dr Unit ID1266239P
- 647 N Creekside Dr Unit ID1268181P
- 5846 Longwood Dr Unit 302
- 5858 Longwood Dr Unit 204
- 344 Stone Throw Dr Unit ID1266229P
- 386 Bumble Cir
- 651 Woodmoor Dr Unit 201
- 400 Cambridge Cir Unit L-4
- 706 Pathfinder Way





